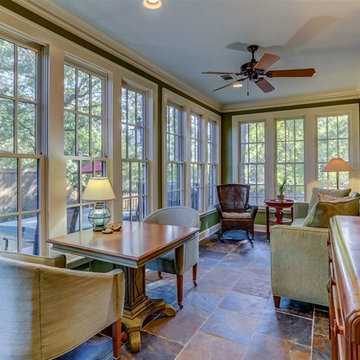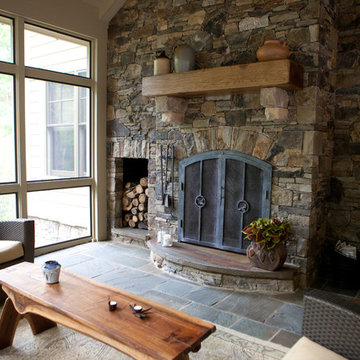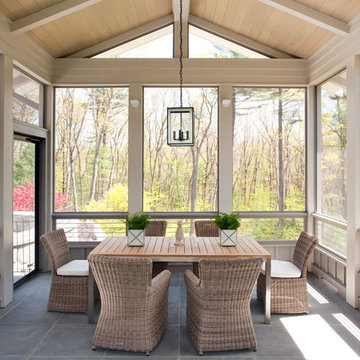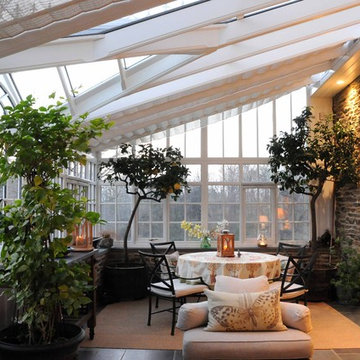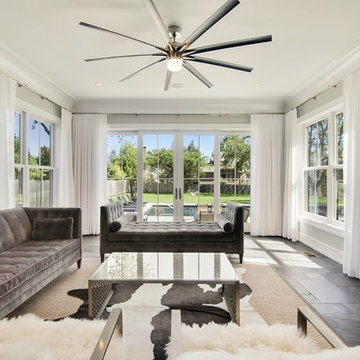Sunroom Design Photos with Bamboo Floors and Slate Floors
Refine by:
Budget
Sort by:Popular Today
81 - 100 of 724 photos
Item 1 of 3
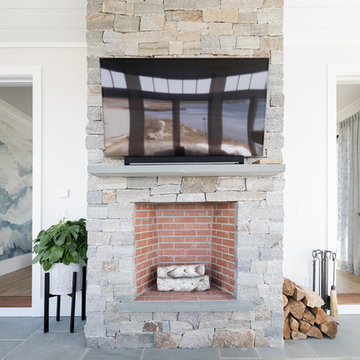
This beautiful fireplace has a mix of a natural stone and a darker red brick to create an exquisite and a one of a kind look.
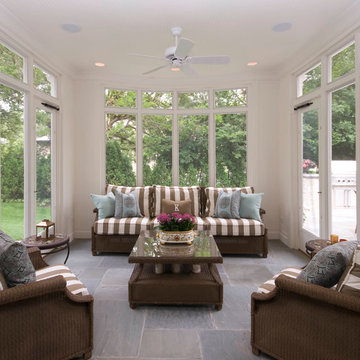
Winnetka Architect
John Toniolo Architect
Jeff Harting
North Shore Architect
Custom Home Remodel

This photo shows the back half of the sunroom. It is a view that shows the Nano door to the outdoor dining room
The window seat is about 20 feet long and we have chosen to accent it using various shades of neutral fabrics. The small tables in front of the window seat provide an interesting juxtaposition to the clean lines of the room. The mirror above the chest has a coral eglosmise frame. The slate floor is heated for comfort year round. The lighting is a mixtures of styles to create interest. There are tall iron floor lamps for reading by t he chairs and a delicate Murano glass lamp on the chest.
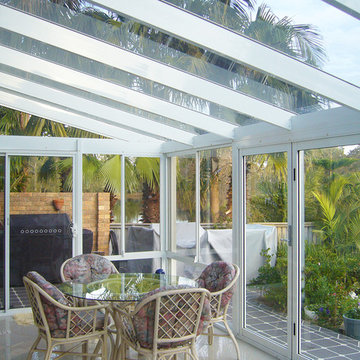
Transitioning a basic out door patio into a beautiful living space, this modern sun room projects allowed the residents to use this new space year round - it's now their favourite room in the house!
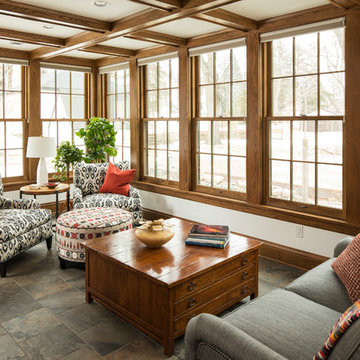
Delightful 1930's home on the parkway needed a major kitchen remodel which lead to expanding the sunroom and opening them up to each other. Above a master bedroom and bath were added to make this home live larger than it's square footage would bely.

Character infuses every inch of this elegant Claypit Hill estate from its magnificent courtyard with drive-through porte-cochere to the private 5.58 acre grounds. Luxurious amenities include a stunning gunite pool, tennis court, two-story barn and a separate garage; four garage spaces in total. The pool house with a kitchenette and full bath is a sight to behold and showcases a cedar shiplap cathedral ceiling and stunning stone fireplace. The grand 1910 home is welcoming and designed for fine entertaining. The private library is wrapped in cherry panels and custom cabinetry. The formal dining and living room parlors lead to a sensational sun room. The country kitchen features a window filled breakfast area that overlooks perennial gardens and patio. An impressive family room addition is accented with a vaulted ceiling and striking stone fireplace. Enjoy the pleasures of refined country living in this memorable landmark home.

Tom Holdsworth Photography
Our clients wanted to create a room that would bring them closer to the outdoors; a room filled with natural lighting; and a venue to spotlight a modern fireplace.
Early in the design process, our clients wanted to replace their existing, outdated, and rundown screen porch, but instead decided to build an all-season sun room. The space was intended as a quiet place to read, relax, and enjoy the view.
The sunroom addition extends from the existing house and is nestled into its heavily wooded surroundings. The roof of the new structure reaches toward the sky, enabling additional light and views.
The floor-to-ceiling magnum double-hung windows with transoms, occupy the rear and side-walls. The original brick, on the fourth wall remains exposed; and provides a perfect complement to the French doors that open to the dining room and create an optimum configuration for cross-ventilation.
To continue the design philosophy for this addition place seamlessly merged natural finishes from the interior to the exterior. The Brazilian black slate, on the sunroom floor, extends to the outdoor terrace; and the stained tongue and groove, installed on the ceiling, continues through to the exterior soffit.
The room's main attraction is the suspended metal fireplace; an authentic wood-burning heat source. Its shape is a modern orb with a commanding presence. Positioned at the center of the room, toward the rear, the orb adds to the majestic interior-exterior experience.
This is the client's third project with place architecture: design. Each endeavor has been a wonderful collaboration to successfully bring this 1960s ranch-house into twenty-first century living.
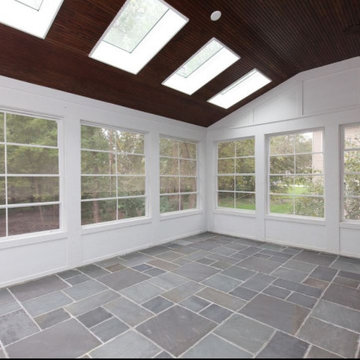
This stunning veranda is located directly off of the family room featuring bluestone flooring, Eze Breeze windows, and wood paneled ceiling.
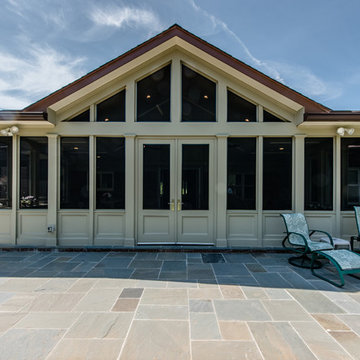
FineCraft Contractors, Inc.
Soleimani Photography
FineCraft built this rear sunroom addition in Silver Spring for a family that wanted to enjoy the outdoors all year round.

This home started out as a remodel of a family’s beloved summer cottage. A fire started on the work site which caused irreparable damage. Needless to say, a remodel turned into a brand-new home. We were brought on board to help our clients re-imagine their summer haven. Windows were important to maximize the gorgeous lake view. Access to the lake was also very important, so an outdoor shower off the mudroom/laundry area with its own side entrance provided a nice beach entry for the kids. A large kitchen island open to dining and living was imperative for the family and the time they like to spend together. The master suite is on the main floor and three bedrooms upstairs, one of which has built-in bunks allows the kids to have their own area. While the original family cottage is no more, we were able to successfully help our clients begin again so they can start new memories.
- Jacqueline Southby Photography
Sunroom Design Photos with Bamboo Floors and Slate Floors
5
