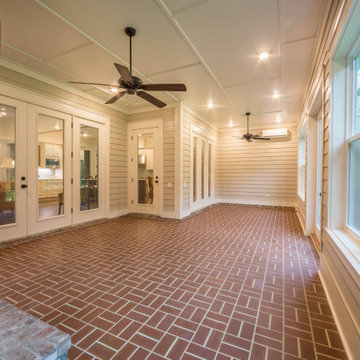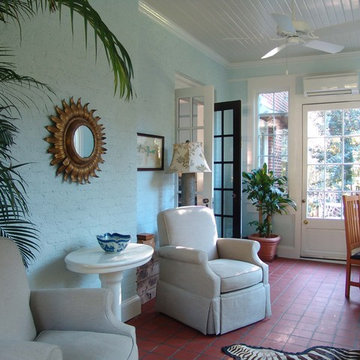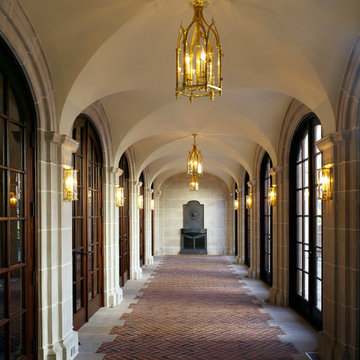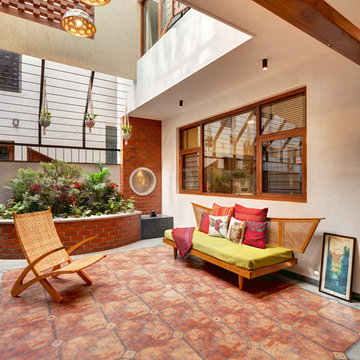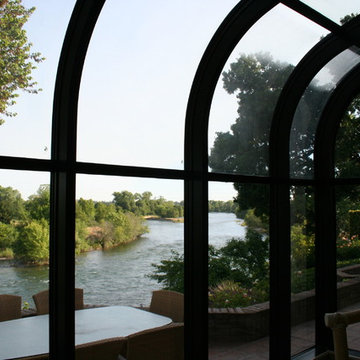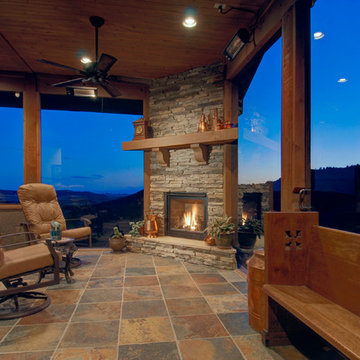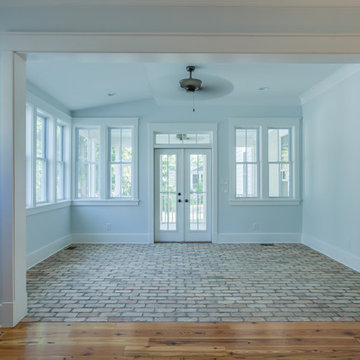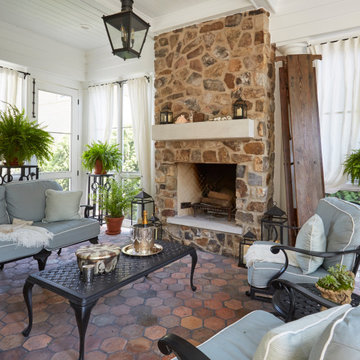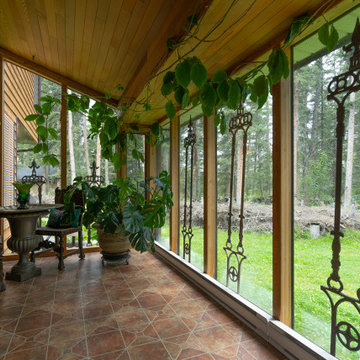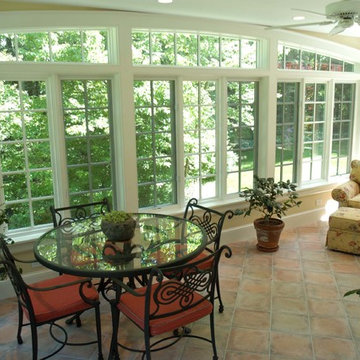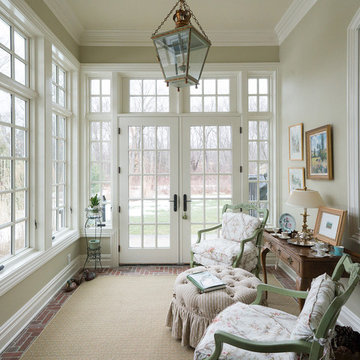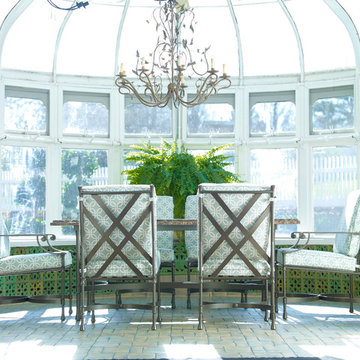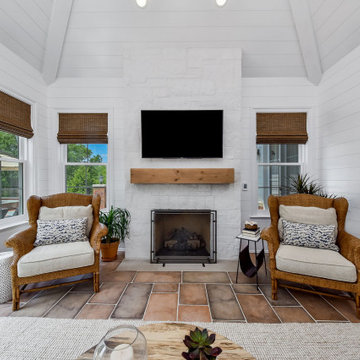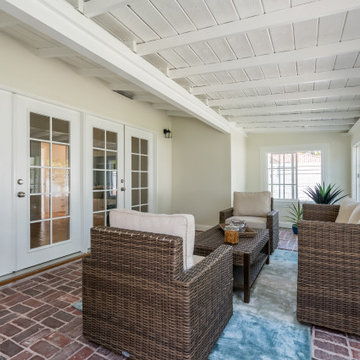Sunroom Design Photos with Brick Floors and Terra-cotta Floors
Refine by:
Budget
Sort by:Popular Today
201 - 220 of 805 photos
Item 1 of 3
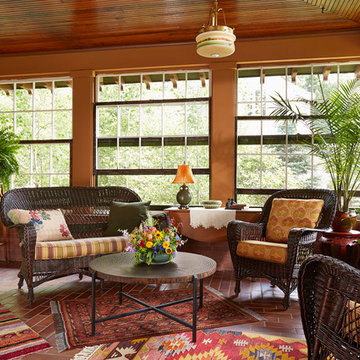
Architecture & Interior Design: David Heide Design Studio
Photos: Susan Gilmore Photography
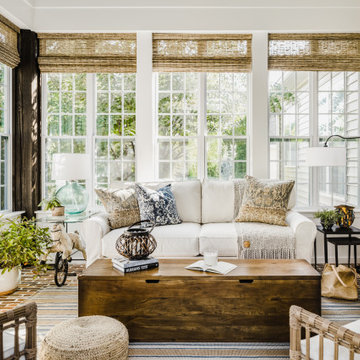
The inspiration for the homes interior design and sunroom addition were happy memories of time spent in a cottage in Maine with family and friends. This space was originally a screened in porch. The homeowner wanted to enclose the space and make it function as an extension of the house and be usable the whole year. Lots of windows, comfortable furniture and antique pieces like the horse bicycle turned side table make the space feel unique, comfortable and inviting in any season.
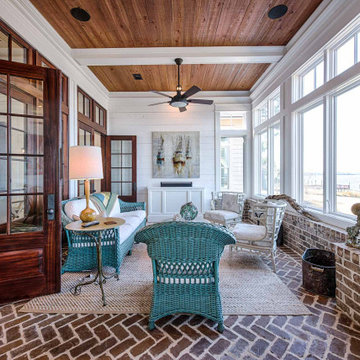
Herringbone pattern brick floors, brick fireplace, stained cypress ceilings, and shiplap walls.
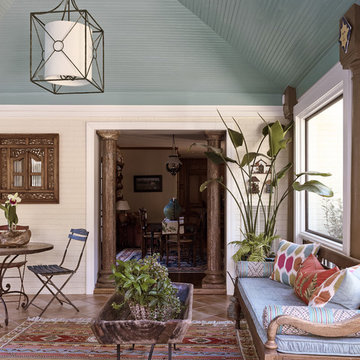
Antique Balinese columns, teak sofa with custom pillows in Highland Court fabric, Morocan Berber rug, Paris bistro table & chairs
Chris Edwards
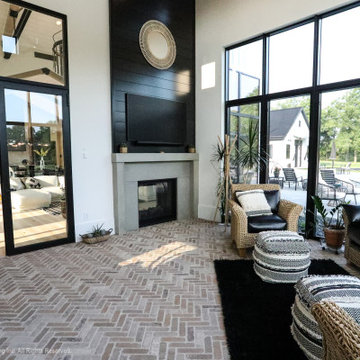
The spacious sunroom is a serene retreat with its panoramic views of the rural landscape through walls of Marvin windows. A striking brick herringbone pattern floor adds timeless charm, while a see-through gas fireplace creates a cozy focal point, perfect for all seasons. Above the mantel, a black-painted beadboard feature wall adds depth and character, enhancing the room's inviting ambiance. With its seamless blend of rustic and contemporary elements, this sunroom is a tranquil haven for relaxation and contemplation.
Martin Bros. Contracting, Inc., General Contractor; Helman Sechrist Architecture, Architect; JJ Osterloo Design, Designer; Photography by Marie Kinney.
Sunroom Design Photos with Brick Floors and Terra-cotta Floors
11
