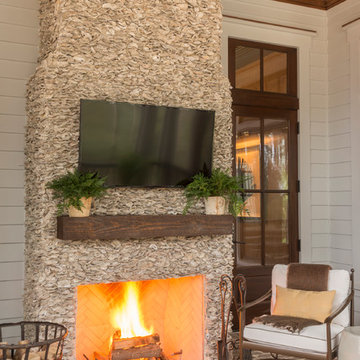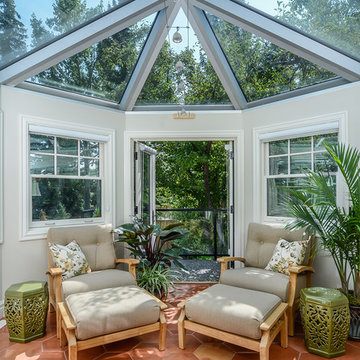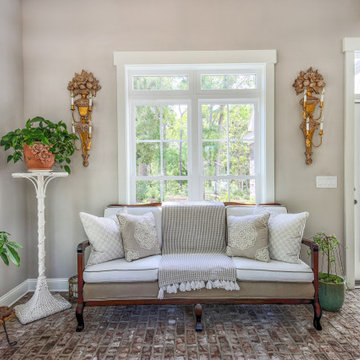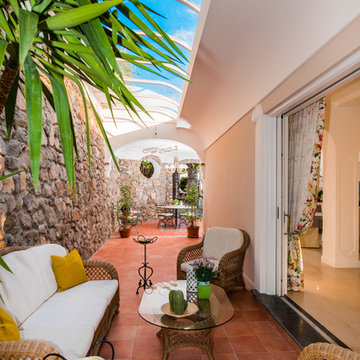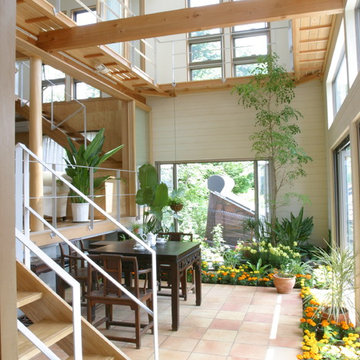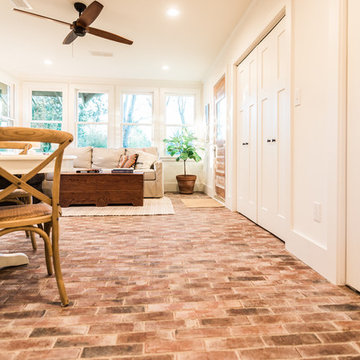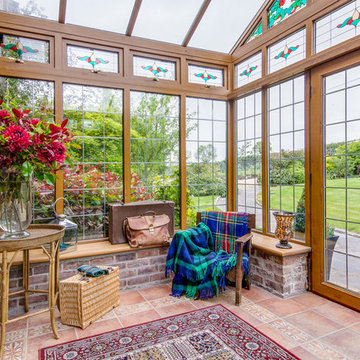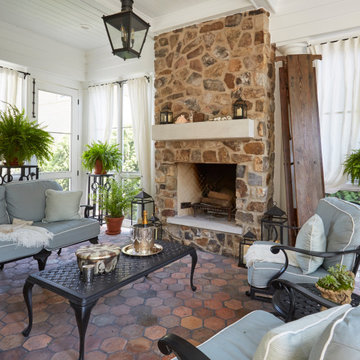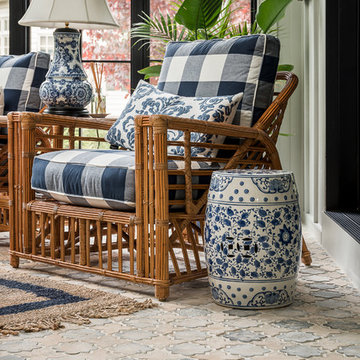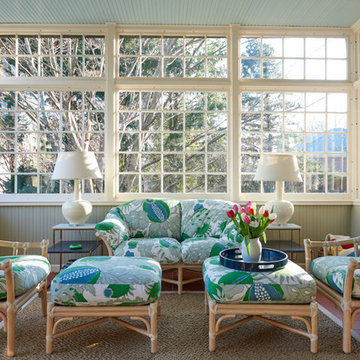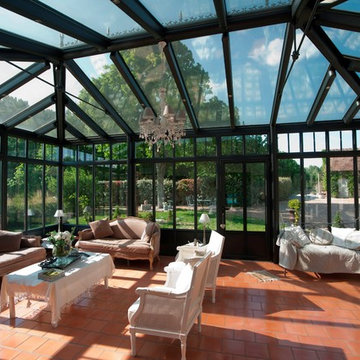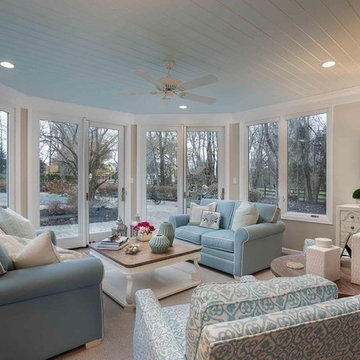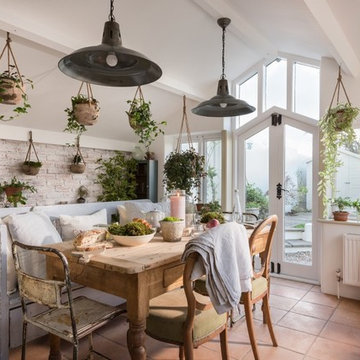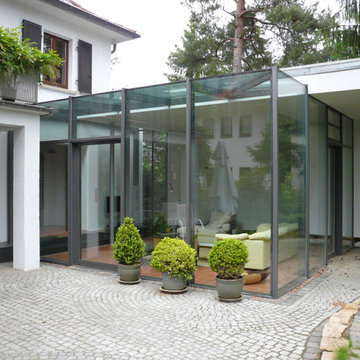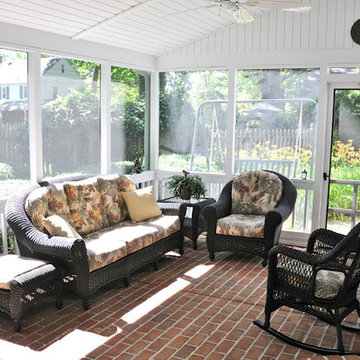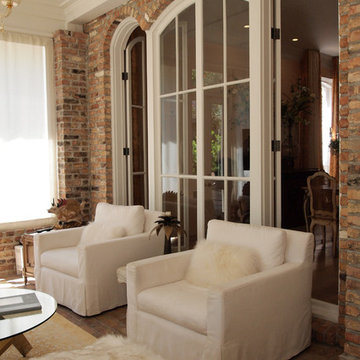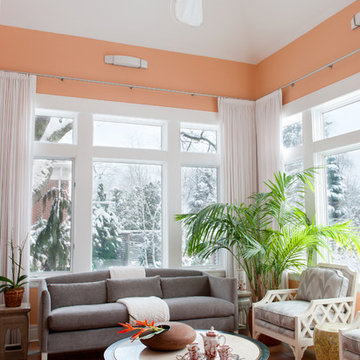Sunroom Design Photos with Brick Floors and Terra-cotta Floors
Refine by:
Budget
Sort by:Popular Today
161 - 180 of 791 photos
Item 1 of 3
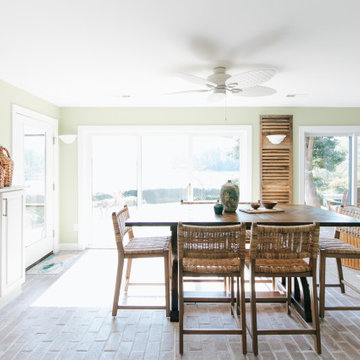
When it came to the layout of the sunroom, the clients and I went back and forth of what we wanted it to look like. One option was to design it in a way where it served primarily as a dining room with the the bar at the end. This would have meant a long farmhouse table, benches and chairs. Since the client’s have family and friends over often, this seemed like a possibility.
In the end though, we kept the layout similar to the original floor plan, tweaking things a bit. All of the pieces in the room (minus the bar) are new. While not a 10’ long dining room table, the one that we brought in is quite large and able to extend. Since our clients are on the taller side, we wanted to make sure that there was plenty of room and so we went with counter-height seating.
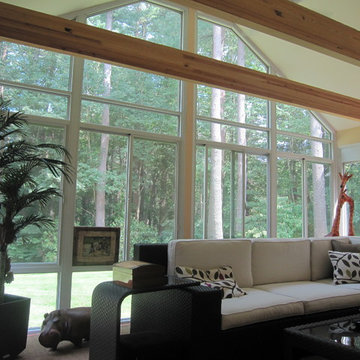
We converted this screened porch to a Four Seasons Sunroom System 230 Walls Shade Straight room. The room has sliding windows of high performance Conserva-Glass Select and screens. Removed existing ceiling and exposed wood beams to give the room a larger feeling but comfortably warm.
Sunroom Design Photos with Brick Floors and Terra-cotta Floors
9
