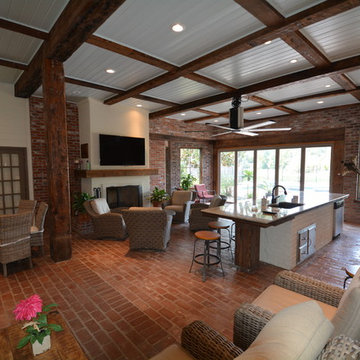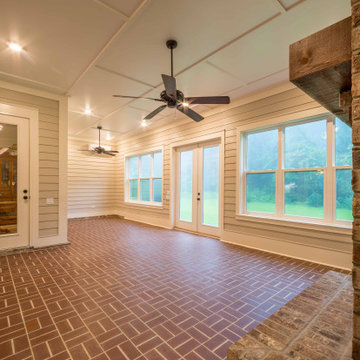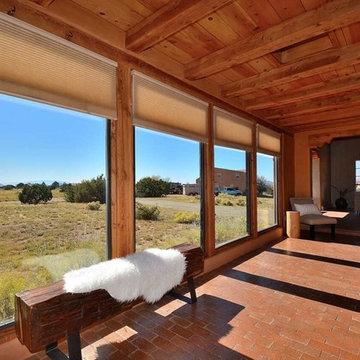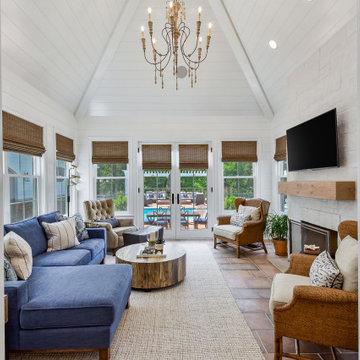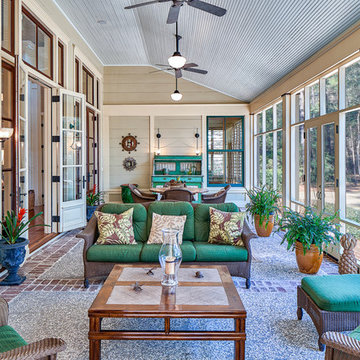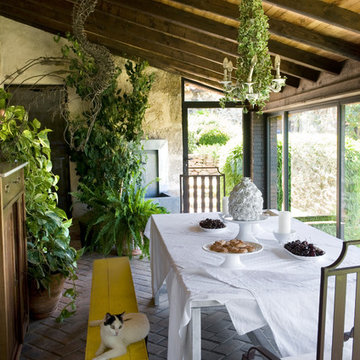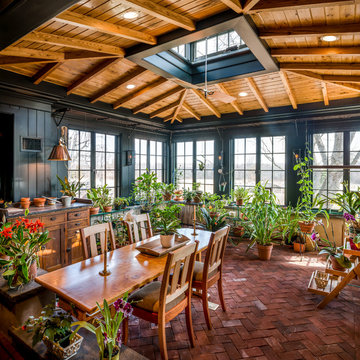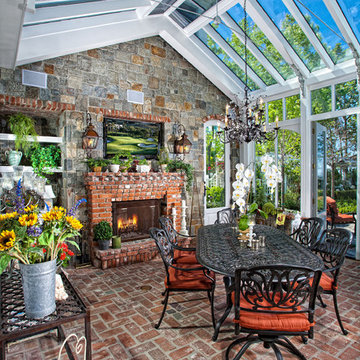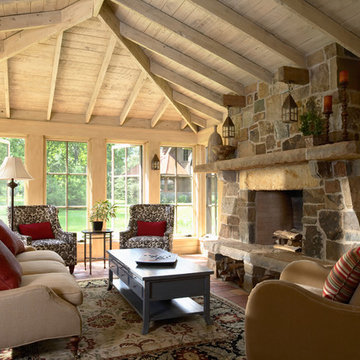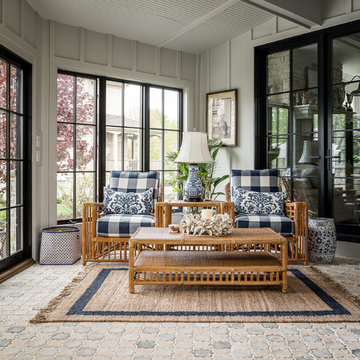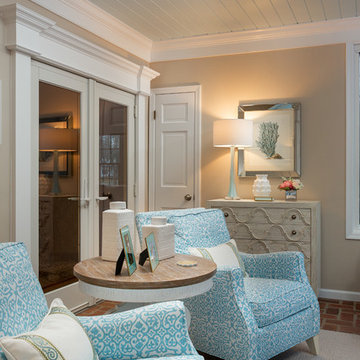Sunroom Design Photos with Brick Floors and Terra-cotta Floors
Refine by:
Budget
Sort by:Popular Today
81 - 100 of 791 photos
Item 1 of 3
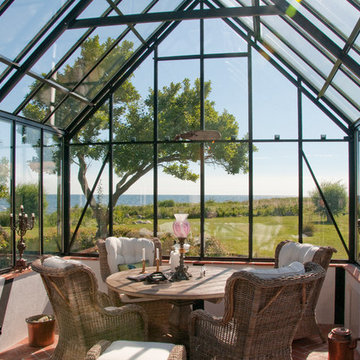
This Cape Cod style greenhouse is 12x20 feet. The unique foundation and decorative cresting give it a beautiful look, and it is used as a sitting room with a view of the ocean.
Photo: Bjorn Bergstrom
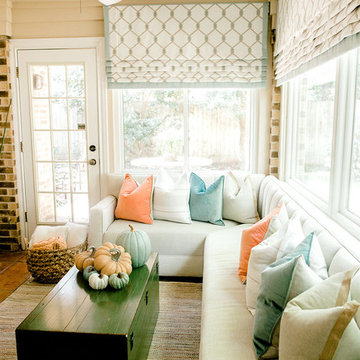
Entryway with L-shaped couch seating, roman shades, and a chest coffee table for extra storage. Jennifer Vera Photography.

Builder: Orchard Hills Design and Construction, LLC
Interior Designer: ML Designs
Kitchen Designer: Heidi Piron
Landscape Architect: J. Kest & Company, LLC
Photographer: Christian Garibaldi
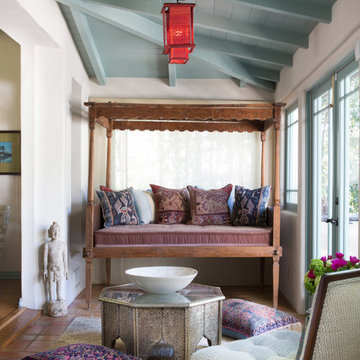
This classic Spanish home in South Pasadena was decorated to reflect the homeowners bohemian style, vintage collections, and subtle art deco features in the architecture. Highlights include a hand-painted ceiling mural, custom cat covers on sofa, and a vintage record player.
Photos by Erika Bierman www.erikabiermanphotography.com
Photos by Erika Bierman www.erikabiermanphotography.com
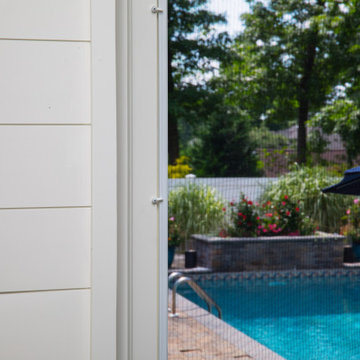
Custom sunroom overlooking a beautiful pool. This space features a custom built in with elegant trim.
Sunroom Design Photos with Brick Floors and Terra-cotta Floors
5
