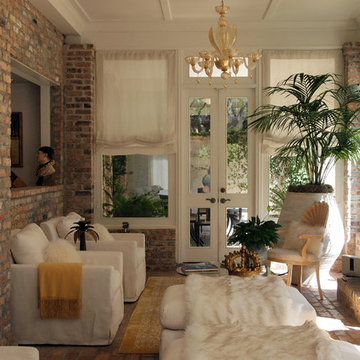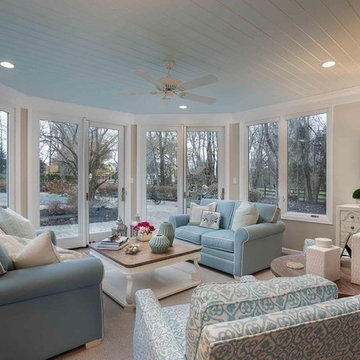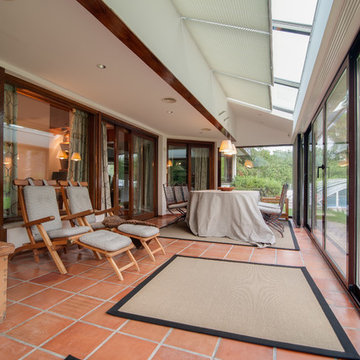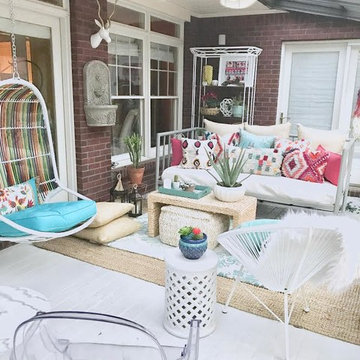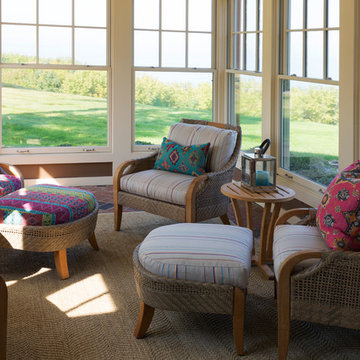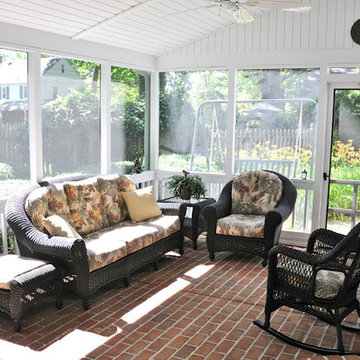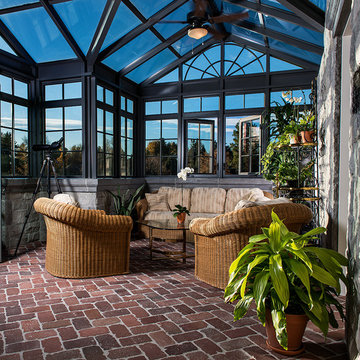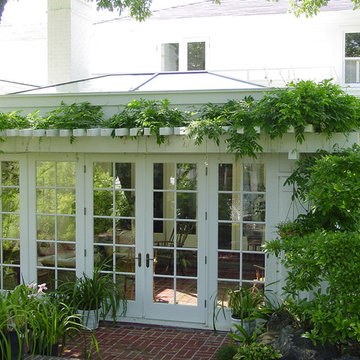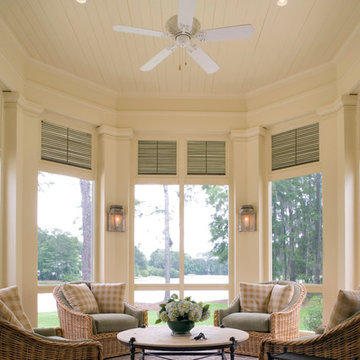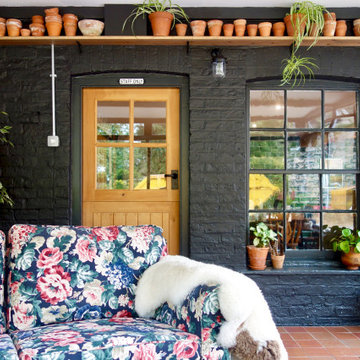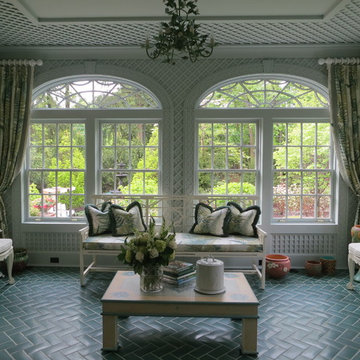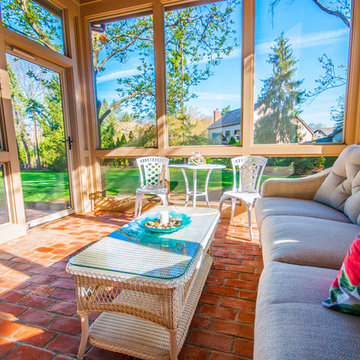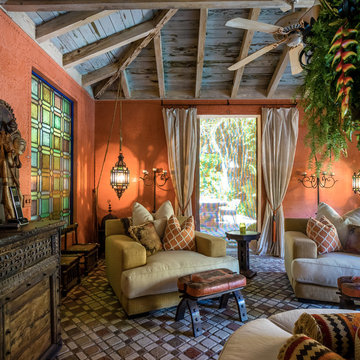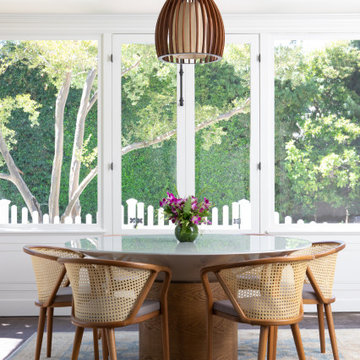Sunroom Design Photos with Brick Floors and Terra-cotta Floors
Refine by:
Budget
Sort by:Popular Today
41 - 60 of 791 photos
Item 1 of 3
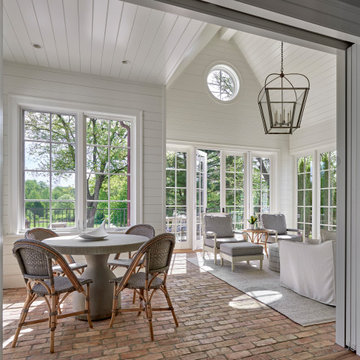
Burr Ridge, IL home by Charles Vincent George Architects. Photography by Tony Soluri. Two-story white, painted brick, home has a light-filled sunroom with ship lath clad walls and vaulted ceiling, large birdcage pendant lighting, and an aged, reclaimed brick floor. This elegant home exudes old-world charm, creating a comfortable and inviting retreat in the western suburbs of Chicago.
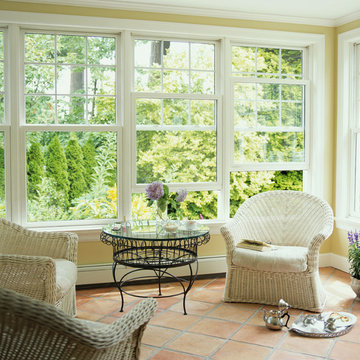
A bright and cheery sun room designed to maximize the view of the outdoors. These Earthwise double-hung windows are placed a knee-wall height and nearly reach the ceiling. Anything design is possible with Earthwise custom-made windows and patio doors.
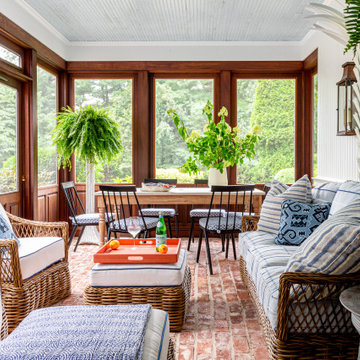
With a goal to not distract from the greenery outside, we incorporated greenery in our design, sticking to a classic blue and white scheme. Shiplap ceiling.
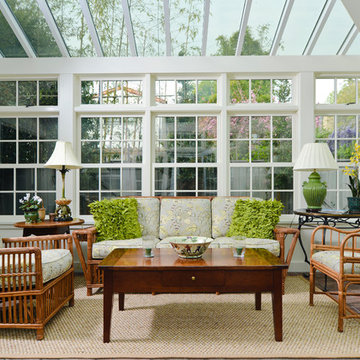
English craftsman style home renovation, with a new cottage and garage in Palo Alto, California.
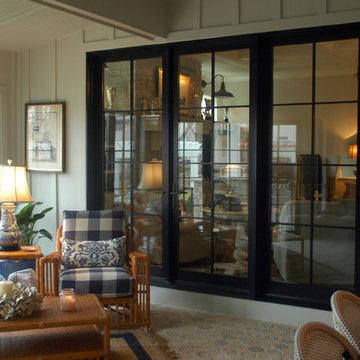
The outdoor living room has a quaint sitting area across from an over-sized dining table.
Meyer Design
Sunroom Design Photos with Brick Floors and Terra-cotta Floors
3

