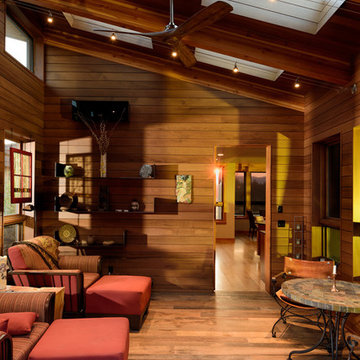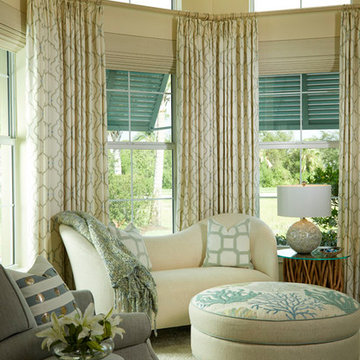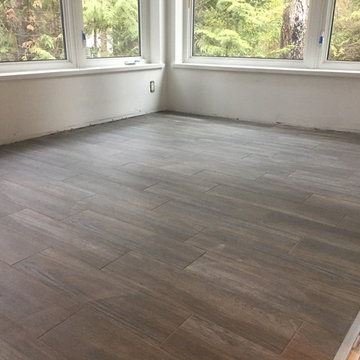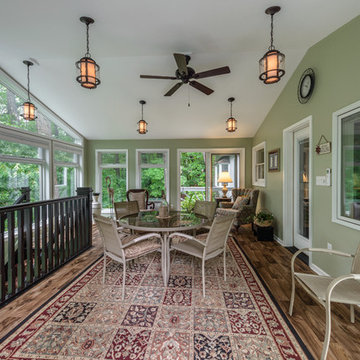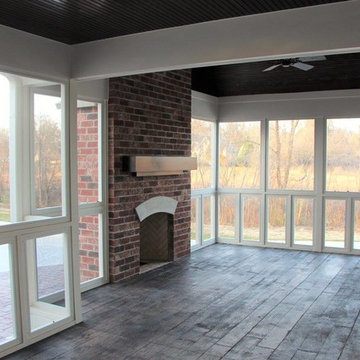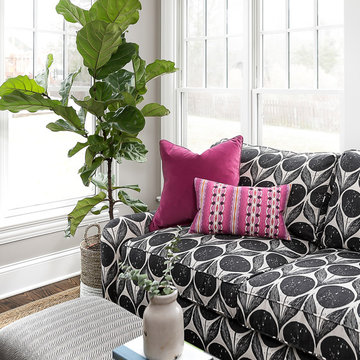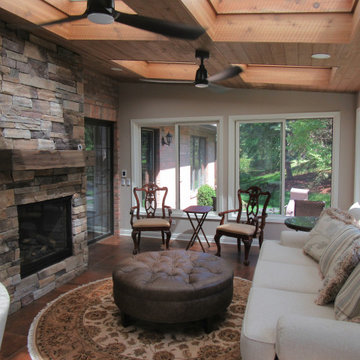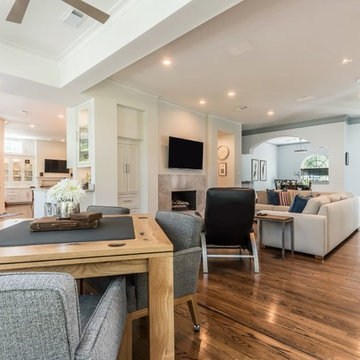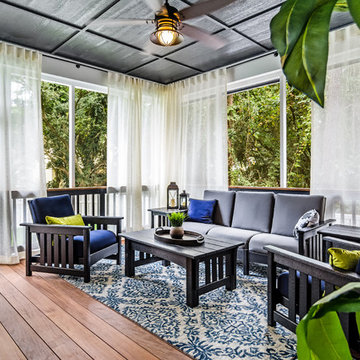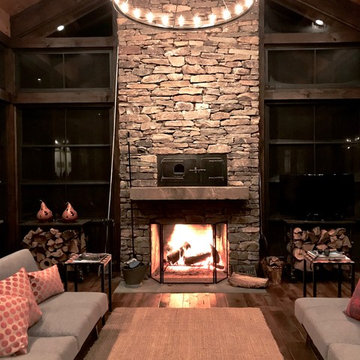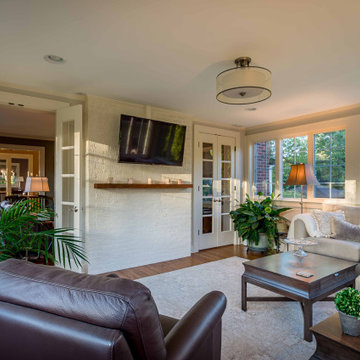Sunroom Design Photos with Brown Floor
Refine by:
Budget
Sort by:Popular Today
201 - 220 of 1,042 photos
Item 1 of 3
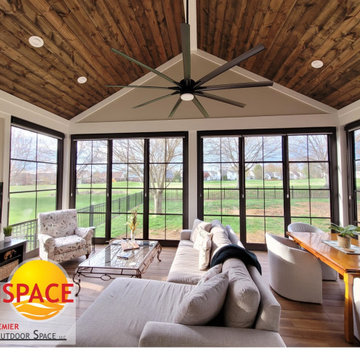
The enlarged sunroom incorporates the industry-leading Vertical Stacking Window System by Sunspace. The windows allow maximum daylight and can be easily opened from the top or bottom. Window material is the revolutionary ViewFlex Vinyl with memory technology. Sunspace's Vertical Stacking Windows allow the windows to be opened up to 75% of the available height. Solar shades allow full control of incoming light, as well as adding desired privacy. The mini-split HVAC unit coupled with the new high velocity, low speed ceiling fan ensures the client can maintain the perfect temperature.
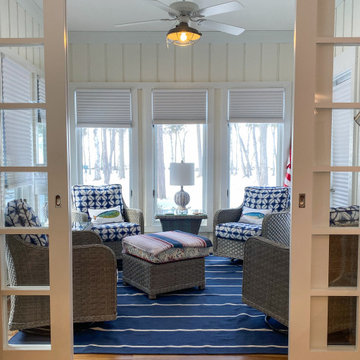
Adjacent to the dining area is a sunroom that offers a perfect spot to relax and enjoy the scenic views of the bay. The sunroom is furnished with comfortable seating, including funky blue print outdoor cushions that add a playful touch to the space. The combination of indoor and outdoor living creates a seamless connection with the lakefront surroundings.
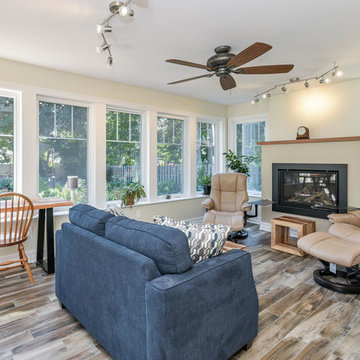
Beautiful 225 square foot sunroom addition overlooking mature rear yard garden.
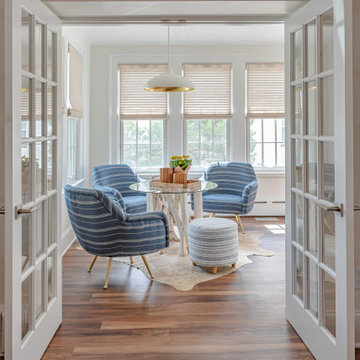
A perfect gathering space for breakfast, work or for games with a great view of the ocean. Close the french glass doors for added privacy.
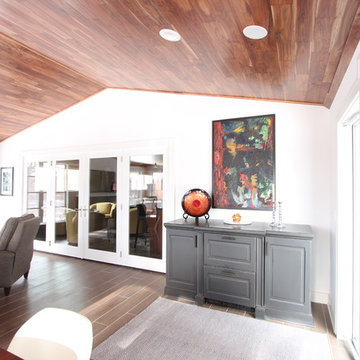
A built in serving area was incorporated to allow for food to be put out while entertaining. The center drawers are refrigerator drawers and hold beverages so that guests don't have to go inside to refill their drinks.
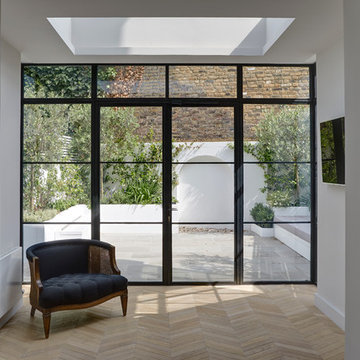
St. George's Terrace is our luxurious renovation of a grand, Grade II Listed garden apartment in the centre of Primrose Hill village, North London.
Meticulously renovated after 40 years in the same hands, we reinstated the grand salon, kitchen and dining room - added a Crittall style breakfast room, and dug out additional space at basement level to form a third bedroom and second bathroom.
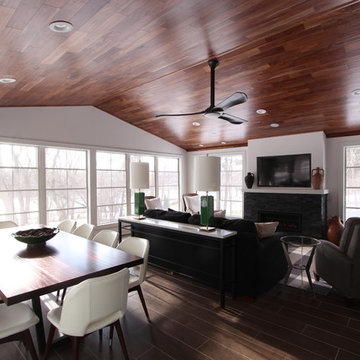
The gas fireplace in this sunporch offers enough heat that this room can be used 12 months a year in Wisconsin. Black stacked stone offers a great neutral texture and remains visually calm enough to allow the scenery outside to capture attention. Windows on three sides of the room offer incredible views. This room easily entertains 20 people.
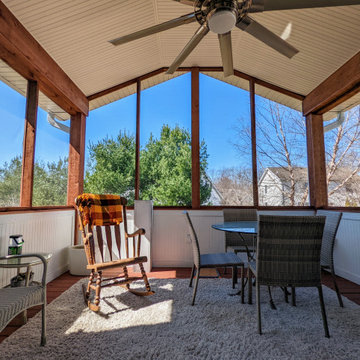
In addition to the kitchen remodel, Built By You added on to their existing deck to create a stunning three-season room. Now they can enjoy the outdoor air without being in the elements!
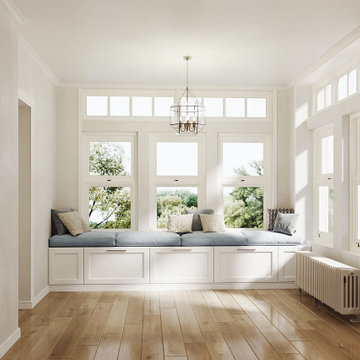
Renovation of historical building upper-level rear solarium. Restoring original window configuration with transoms. Created new bench area seating along window, with new wood flooring and installation of stain glass to allow natural light into an adjacent bathroom.
Sunroom Design Photos with Brown Floor
11
