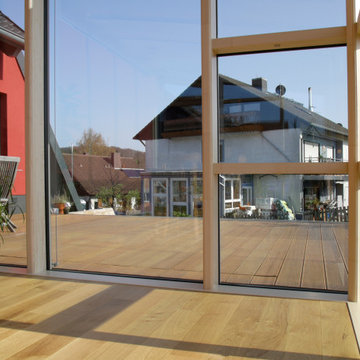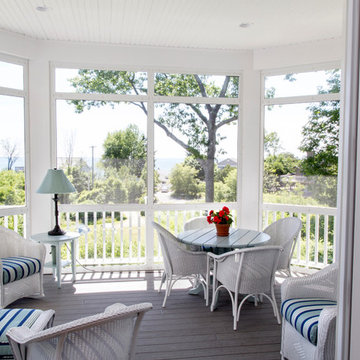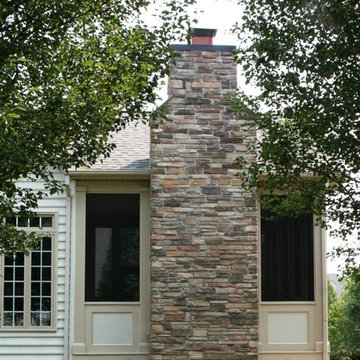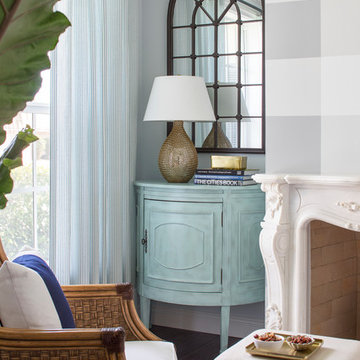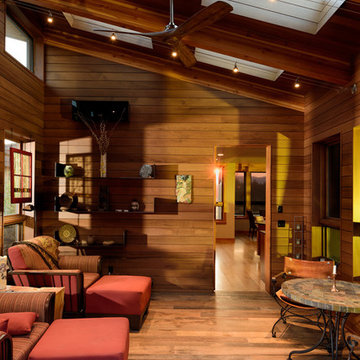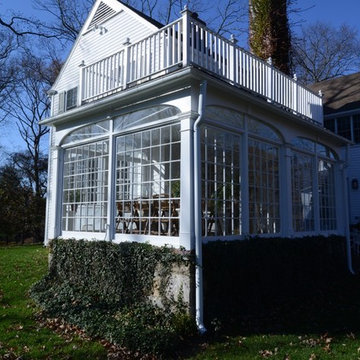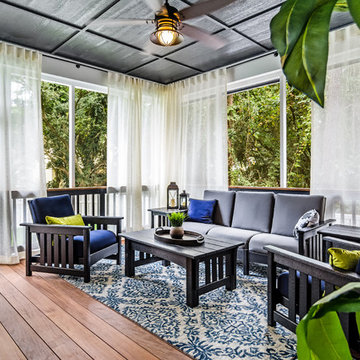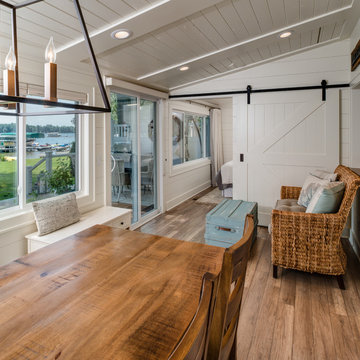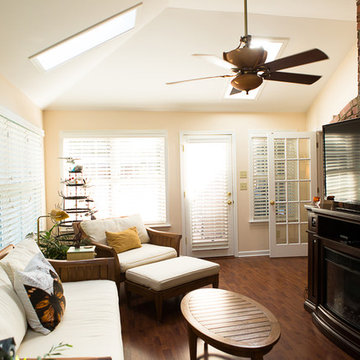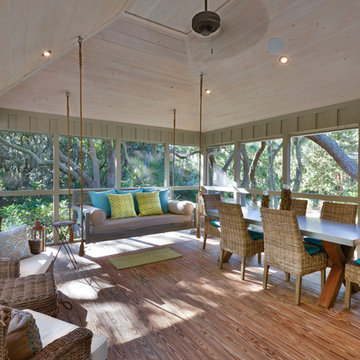Sunroom Design Photos with Brown Floor
Refine by:
Budget
Sort by:Popular Today
141 - 160 of 1,041 photos
Item 1 of 3
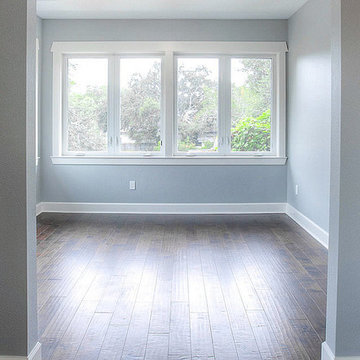
The Grand Palm | Master Sunroom / Exercise Room / Office | New Home Builders in Tampa Florida
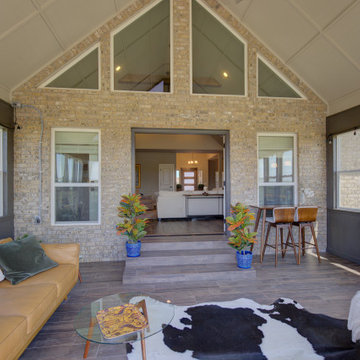
The addition of a four season sun room flows from the main living area giving an open space and room for entertaining and family time.
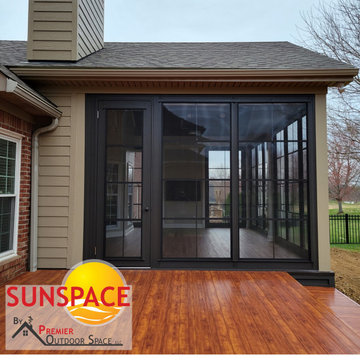
The aluminum Cedar deck in directly accessible from both the backyard and the newly-created Sunspace sunroom.
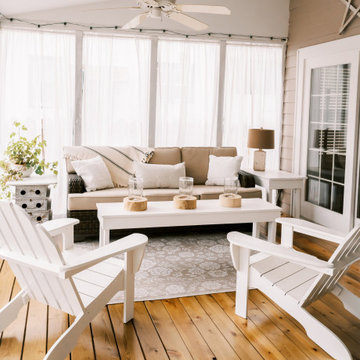
Project by Wiles Design Group. Their Cedar Rapids-based design studio serves the entire Midwest, including Iowa City, Dubuque, Davenport, and Waterloo, as well as North Missouri and St. Louis.
For more about Wiles Design Group, see here: https://wilesdesigngroup.com/
To learn more about this project, see here: https://wilesdesigngroup.com/ecletic-and-warm-home
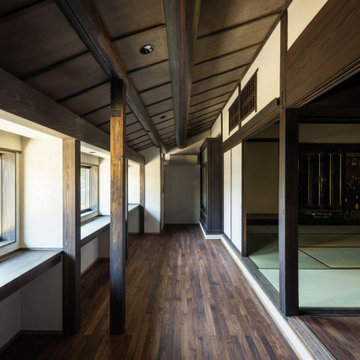
元々有った広縁を少し広げて「廊下」では無く「居室」のような使い方が出来るよう、空調機器を完備、冬の寒さ対策として床暖房システムも導入しました。窓際には造り付けの机を設置、照明も入れたので時折、庭を眺めながら読書に耽る事が出来ます。
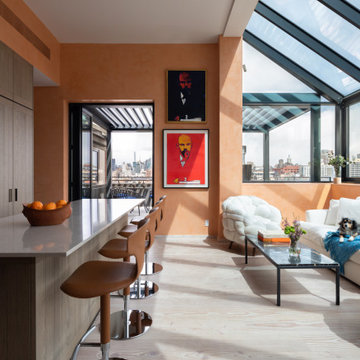
A cozy space oasis featuring a sleek dining table, modern storage solutions, all under the enchanting glow of an overlooking glass roof
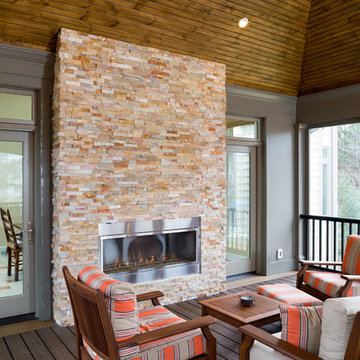
AV Architects + Builders
Location: Great Falls, VA, US
A full kitchen renovation gave way to a much larger space and much wider possibilities for dining and entertaining. The use of multi-level countertops, as opposed to a more traditional center island, allow for a better use of space to seat a larger crowd. The mix of Baltic Blue, Red Dragon, and Jatoba Wood countertops contrast with the light colors used in the custom cabinetry. The clients insisted that they didn’t use a tub often, so we removed it entirely and made way for a more spacious shower in the master bathroom. In addition to the large shower centerpiece, we added in heated floors, river stone pebbles on the shower floor, and plenty of storage, mirrors, lighting, and speakers for music. The idea was to transform their morning bathroom routine into something special. The mudroom serves as an additional storage facility and acts as a gateway between the inside and outside of the home.
Our client’s family room never felt like a family room to begin with. Instead, it felt cluttered and left the home with no natural flow from one room to the next. We transformed the space into two separate spaces; a family lounge on the main level sitting adjacent to the kitchen, and a kids lounge upstairs for them to play and relax. This transformation not only creates a room for everyone, it completely opens up the home and makes it easier to move around from one room to the next. We used natural materials such as wood fire and stone to compliment the new look and feel of the family room.
Our clients were looking for a larger area to entertain family and guests that didn’t revolve around being in the family room or kitchen the entire evening. Our outdoor enclosed deck and fireplace design provides ample space for when they want to entertain guests in style. The beautiful fireplace centerpiece outside is the perfect summertime (and wintertime) amenity, perfect for both the adults and the kids.
Stacy Zarin Photography

This bright, airy addition is the perfect space for relaxing over morning coffee or in front of the fire on cool fall evenings.
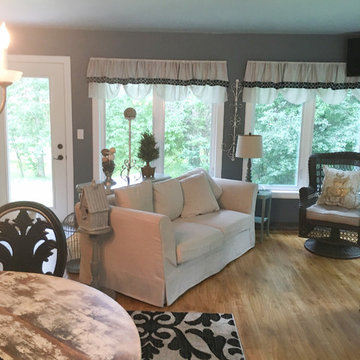
The goal of this sun room was to make a space that you just want to sit down, relax and enjoy the beautiful view. By using a slip covered sofa it really gives a casual feel.
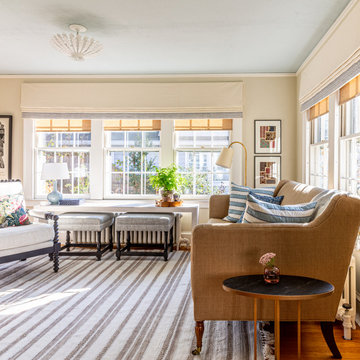
Small previously unused sunroom got a breath of fresh air with bright colors, bespoke window treatments, a painted blue ceiling, a custom table that fits perfectly over the radiator and does double duty as sheltering stools for additional guests.
Sunroom Design Photos with Brown Floor
8
