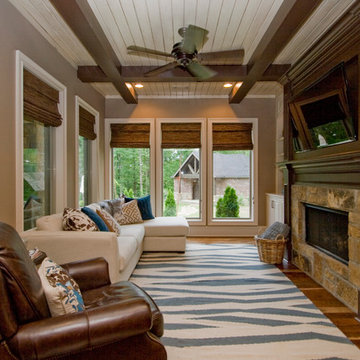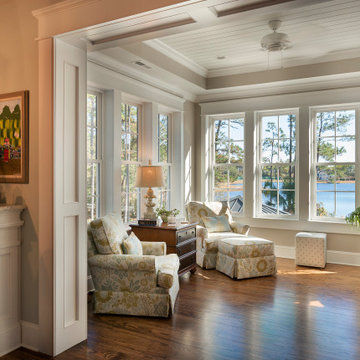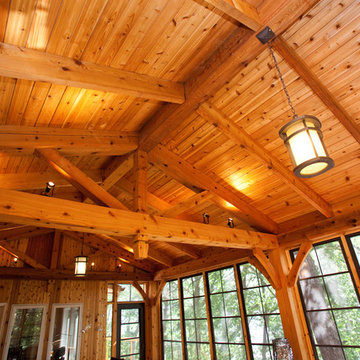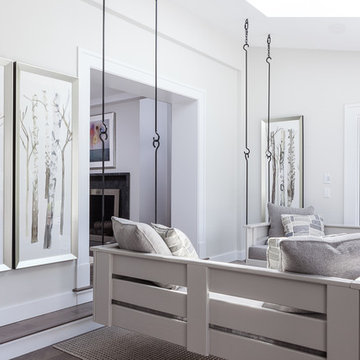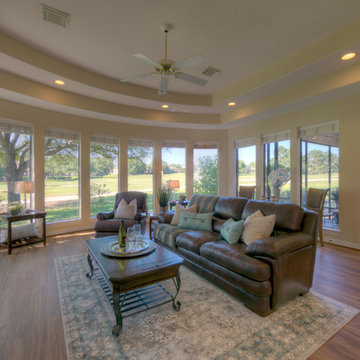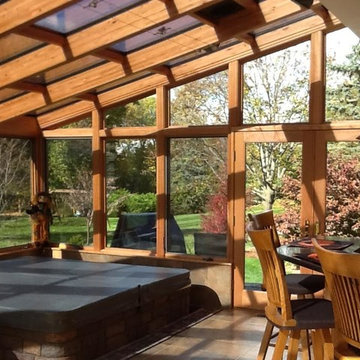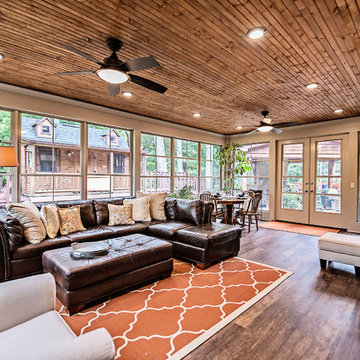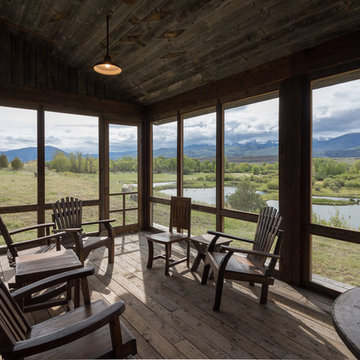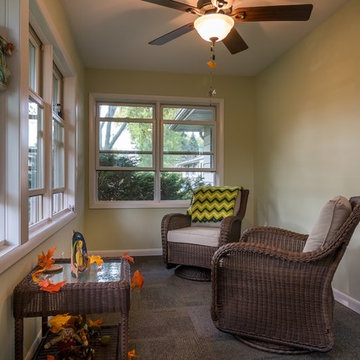Sunroom Design Photos with Brown Floor
Refine by:
Budget
Sort by:Popular Today
101 - 120 of 1,041 photos
Item 1 of 3
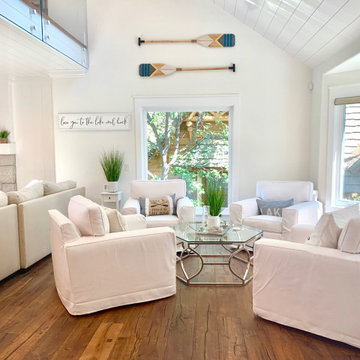
White-themed sitting area with four white chairs, abounding sunlight, greenery, glass tables and more.
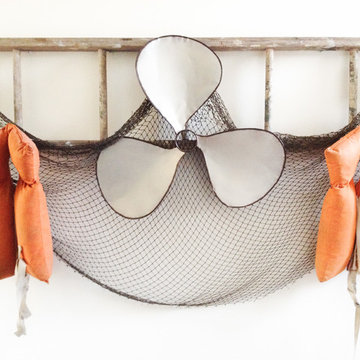
Amazing how an old ladder, old life jackets, and fish net from yard sales paired with a repo propeller from hobby lobby make the most amazing display on the wall.

This 2,500 square-foot home, combines the an industrial-meets-contemporary gives its owners the perfect place to enjoy their rustic 30- acre property. Its multi-level rectangular shape is covered with corrugated red, black, and gray metal, which is low-maintenance and adds to the industrial feel.
Encased in the metal exterior, are three bedrooms, two bathrooms, a state-of-the-art kitchen, and an aging-in-place suite that is made for the in-laws. This home also boasts two garage doors that open up to a sunroom that brings our clients close nature in the comfort of their own home.
The flooring is polished concrete and the fireplaces are metal. Still, a warm aesthetic abounds with mixed textures of hand-scraped woodwork and quartz and spectacular granite counters. Clean, straight lines, rows of windows, soaring ceilings, and sleek design elements form a one-of-a-kind, 2,500 square-foot home
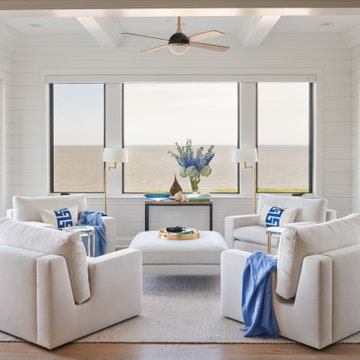
Classic sitting room located off the kitchen. Featuring furniture from Holly Hunt and West Elm.
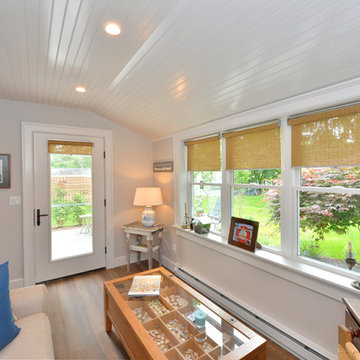
This triple DH unit was installed to allow ample light and really bring the outdoors inside.
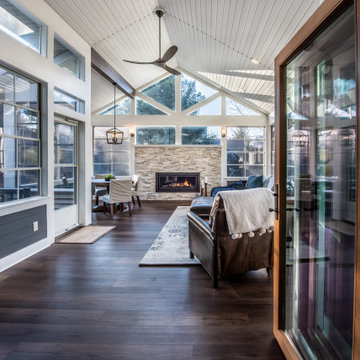
Our clients Jason and Emily are a Gen X couple with young children. They wanted to replace a deck that was too hot in the summer with a functional indoor/outdoor three-season room that their entire family could enjoy.
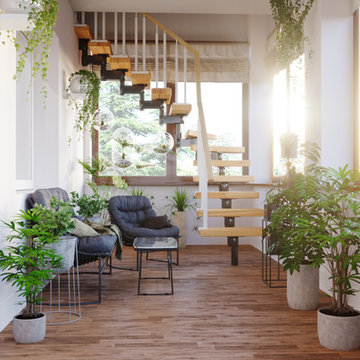
The Winter Garden is designed for a fabulous retreat with nature, the mystery of passing through the wooden stairs to the attic as a fairy tale, and the aquariums in the air create the ease of the room.The color scheme, white in combination with brown and gray, creates a room of tranquility

Designing additions for Victorian homes is a challenging task. The architects and builders who designed and built these homes were masters in their craft. No detail of design or proportion went unattended. Cummings Architects is often approached to work on these types of projects because of their unwavering dedication to ensure structural and aesthetic continuity both inside and out.
Upon meeting the owner of this stately home in Winchester, Massachusetts, Mathew immediately began sketching a beautifully detail drawing of a design for a family room with an upstairs master suite. Though the initial ideas were just rough concepts, the client could already see that Mathew’s vision for the house would blend the new space seamlessly into the fabric of the turn of the century home.
In the finished design, expanses of glass stretch along the lines of the living room, letting in an expansive amount of light and creating a sense of openness. The exterior walls and interior trims were designed to create an environment that merged the indoors and outdoors into a single comfortable space. The family enjoys this new room so much, that is has become their primary living space, making the original sitting rooms in the home a bit jealous.
Photo Credit: Cydney Ambrose

An eclectic Sunroom/Family Room with European design. Photography by Jill Buckner Photo
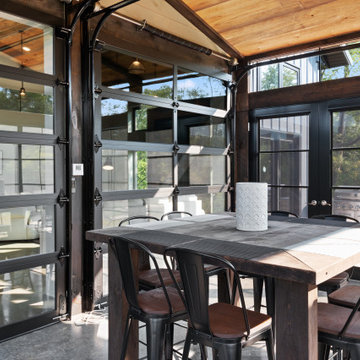
This 2,500 square-foot home, combines the an industrial-meets-contemporary gives its owners the perfect place to enjoy their rustic 30- acre property. Its multi-level rectangular shape is covered with corrugated red, black, and gray metal, which is low-maintenance and adds to the industrial feel.
Encased in the metal exterior, are three bedrooms, two bathrooms, a state-of-the-art kitchen, and an aging-in-place suite that is made for the in-laws. This home also boasts two garage doors that open up to a sunroom that brings our clients close nature in the comfort of their own home.
The flooring is polished concrete and the fireplaces are metal. Still, a warm aesthetic abounds with mixed textures of hand-scraped woodwork and quartz and spectacular granite counters. Clean, straight lines, rows of windows, soaring ceilings, and sleek design elements form a one-of-a-kind, 2,500 square-foot home
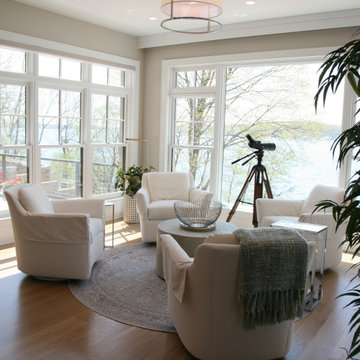
The sunroom has a casual seating area for morning coffee or an evening cocktail. The views are spectacular and the three sided floor to ceiling windows let nature be the show.
Sunroom Design Photos with Brown Floor
6
