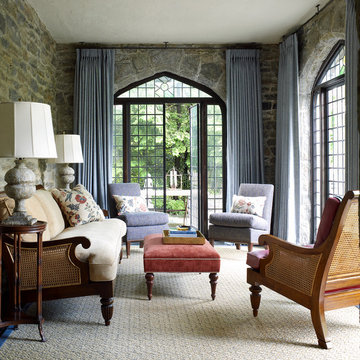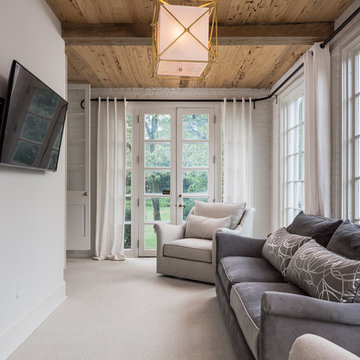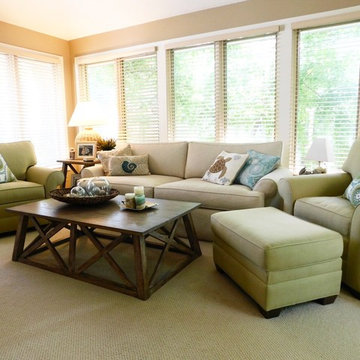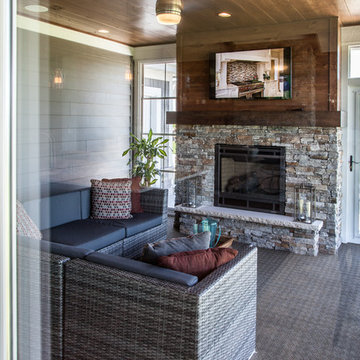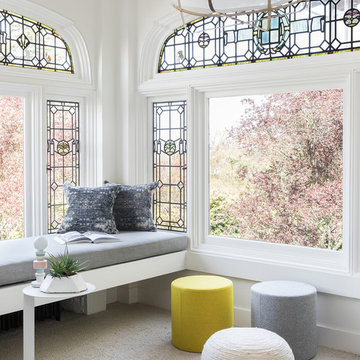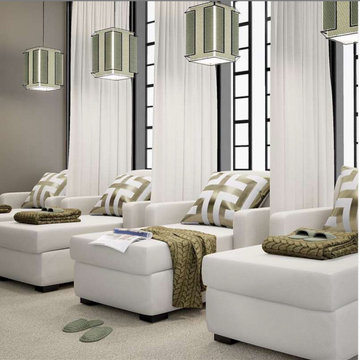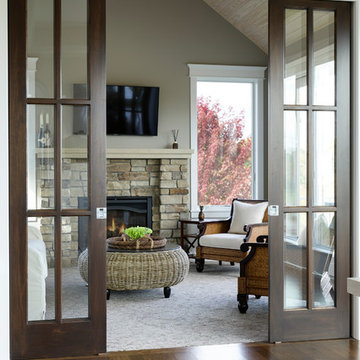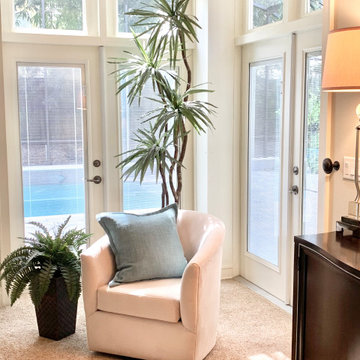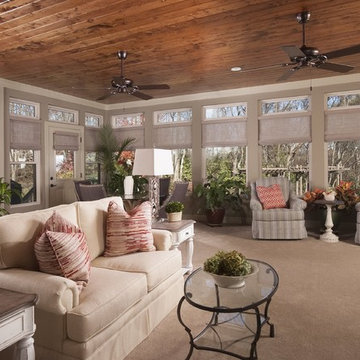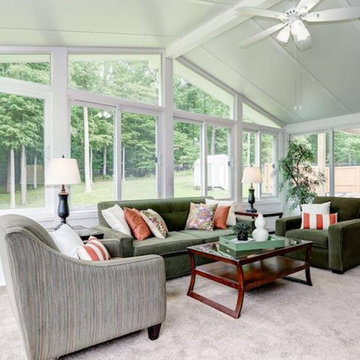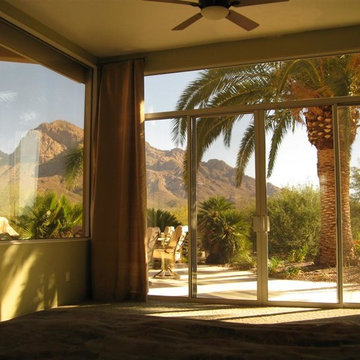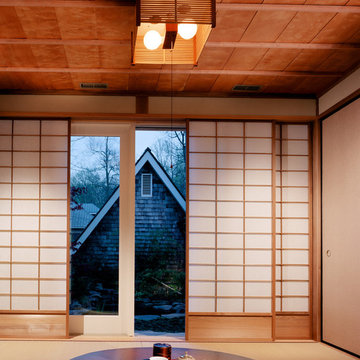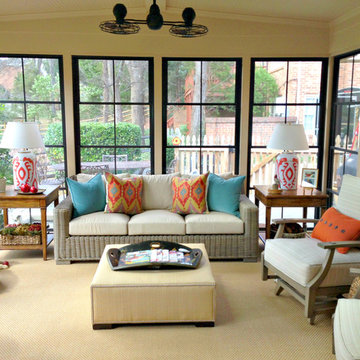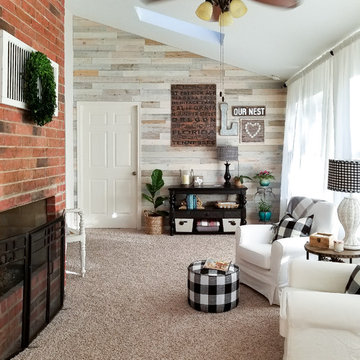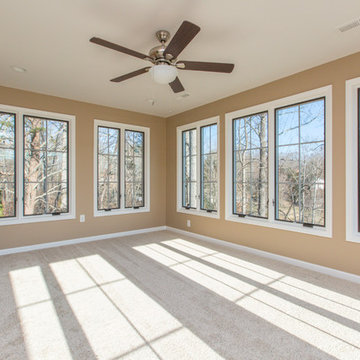Sunroom Design Photos with Carpet and Beige Floor
Refine by:
Budget
Sort by:Popular Today
21 - 40 of 199 photos
Item 1 of 3
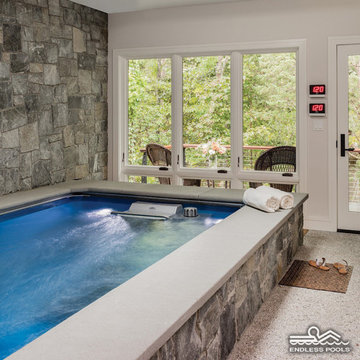
How do you make the most of a compact sunroom? This Endless Pools® model can be installed in existing rooms, and since you only need one-side access for maintenance, it can be cornered!
Add in the adjustable current, which lets you swim in place, and you have the benefits of a full-size pool in a compact space with year-round access!
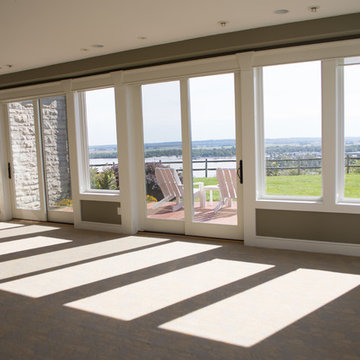
Wouldn't you just love to be sitting in one of those adirondack chairs right about now?
Photos by 618 Creative of Waterloo, IL.
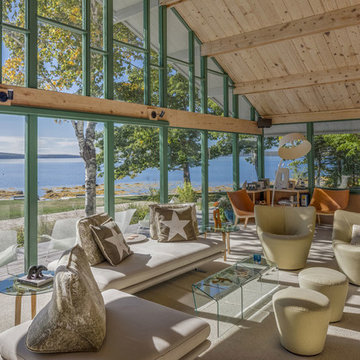
The complete renovation and addition to an original 1962 Maine modern shorefront camp paid special attention to the authenticity of the home blending seamlessly with the vision of original architect. The family has deep sentimental ties to the home. Therefore, every inch of the house was reconditioned, and Marvin® direct glaze, casement, and awning windows were used as a perfect match to the original field built glazing, maintaining the character and extending the use of the camp for four season use.
William Hanley and Heli Mesiniemi, of WMH Architects, were recognized as the winners of “Best in Show” Marvin Architects Challenge 2017 for their skillful execution of design. They created a form that was open, airy and inviting with a tour de force of glazing.
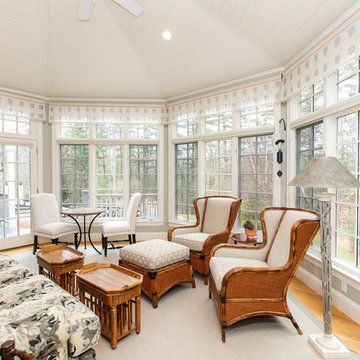
Classic styling meets gracious comfortable living in this custom-built and meticulously maintained stone-and-shingle colonial. The foyer with a sweeping staircase sets the stage for the elegant interior with high ceilings, gleaming hardwoods, walls of windows and a beautiful open floor plan. Adjacent to the stunning family room, the spacious gourmet kitchen opens to a breakfast room and leads to a window-filled sunroom. French doors access the deck and patio and overlook 2+ acres of professionally landscaped grounds. The perfect home for entertaining with formal living and dining rooms and a handsome paneled library. The second floor has spacious bedrooms and a versatile entertainment room. The master suite includes a fireplace, luxurious marble bath and large walk-in closet. The impressive walk-out lower level includes a game room, family room, home theatre, fitness room, bedroom and bath. A three car garage and convenient location complete this picture perfect home.
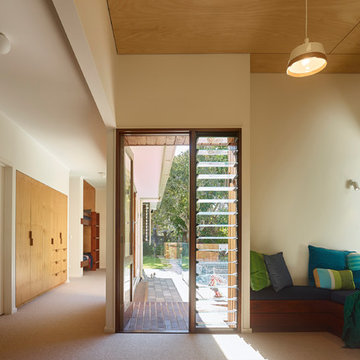
High ceiling sunroom that opens to patio and garden beds. Daybed sets the stage for daytime naps.
Sunroom Design Photos with Carpet and Beige Floor
2
