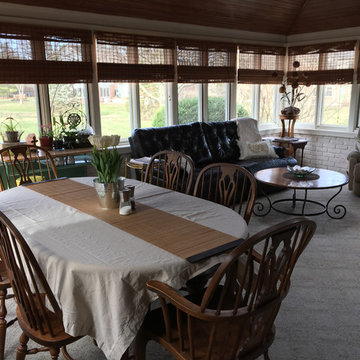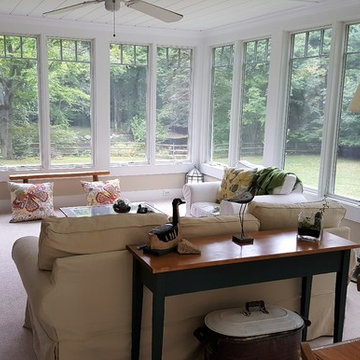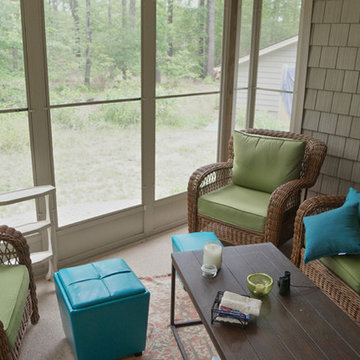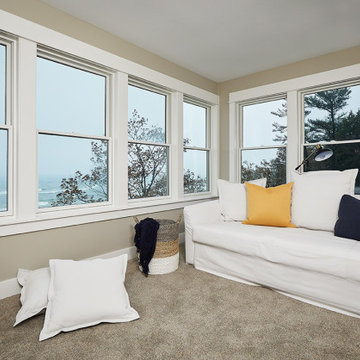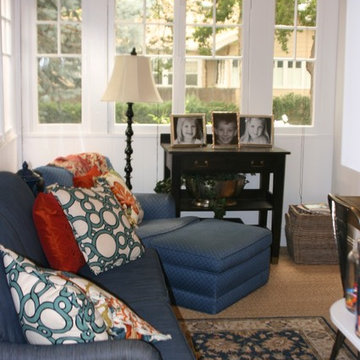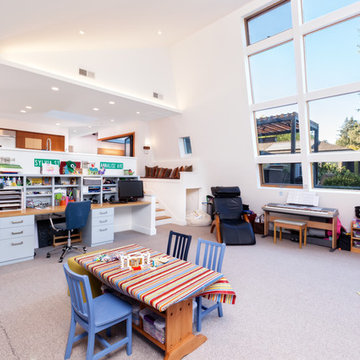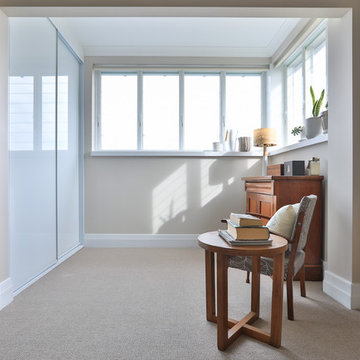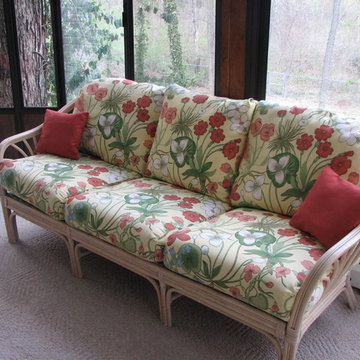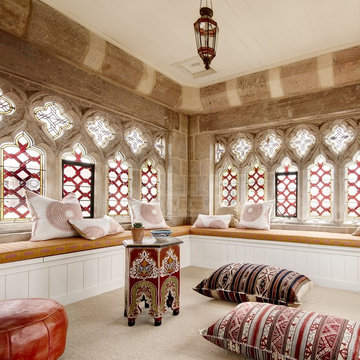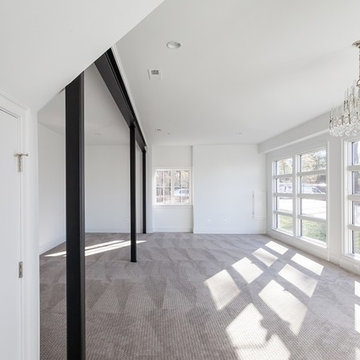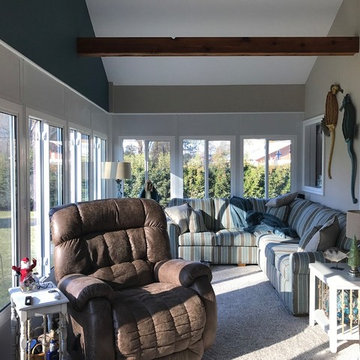Sunroom Design Photos with Carpet and Beige Floor
Refine by:
Budget
Sort by:Popular Today
81 - 100 of 199 photos
Item 1 of 3
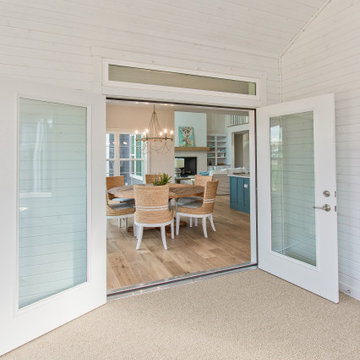
If you love what you see and would like to know more about a manufacturer/color/style of a Floor & Home product used in this project, submit a product inquiry request here: bit.ly/_ProductInquiry
Floor & Home products supplied by Coyle Carpet One- Madison, WI • Products Supplied Include: Sunroom Carpet, Outdoor Carpet
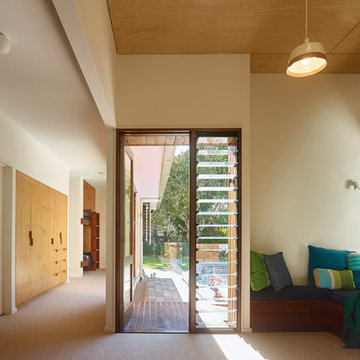
High ceiling sunroom that opens to patio and garden beds. Daybed sets the stage for daytime naps.
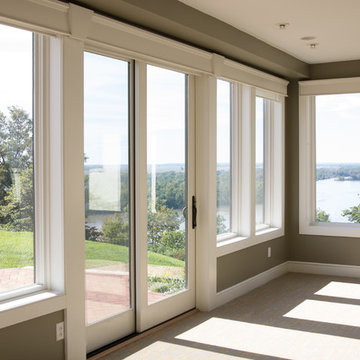
Look at that view! Given that the sunroom will mostly be used for functions, we simply freshened up the floors and walls. Tables will be brought in for events.
Photos by 618 Creative of Waterloo, IL.
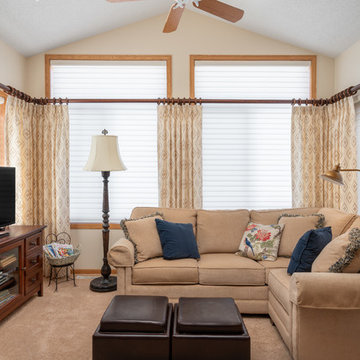
Custom Side Panel Drapery with Hunter Douglas Silhouette ClearView Shadings by Nate Bjork with Aero Drapery & Blind
Photo Credit: Drew Gray Photography
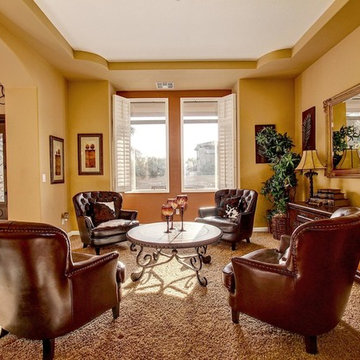
Soaring ceilings and picture windows allow for endless natural light! A gourmet kitchen,no reservations needed! Oversized island with breakfast bar, granite countertops, and top of the line stainless steel appliances! Loft is perfect for entertaining in style with a full sized wet bar, room for a pool table, and a cozy fireplace. Master retreat has sitting/exercise room, picture windows to stunning views. Mornings are made easier with his + her vanities and a separate soaking tub + shower. TWO spacious walk in closets! Your year around Staycation begins with a custom built ramada, built in BBQ, swim up bar, waterslide + grotto, spa, and fireplace.
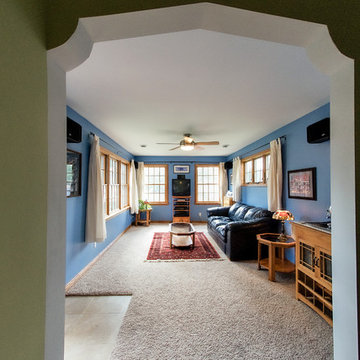
Taking good care of this home and taking time to customize it to their family, the owners have completed four remodel projects with Castle.
The 2nd floor addition was completed in 2006, which expanded the home in back, where there was previously only a 1st floor porch. Now, after this remodel, the sunroom is open to the rest of the home and can be used in all four seasons.
On the 2nd floor, the home’s footprint greatly expanded from a tight attic space into 4 bedrooms and 1 bathroom.
The kitchen remodel, which took place in 2013, reworked the floorplan in small, but dramatic ways.
The doorway between the kitchen and front entry was widened and moved to allow for better flow, more countertop space, and a continuous wall for appliances to be more accessible. A more functional kitchen now offers ample workspace and cabinet storage, along with a built-in breakfast nook countertop.
All new stainless steel LG and Bosch appliances were ordered from Warners’ Stellian.
Another remodel in 2016 converted a closet into a wet bar allows for better hosting in the dining room.
In 2018, after this family had already added a 2nd story addition, remodeled their kitchen, and converted the dining room closet into a wet bar, they decided it was time to remodel their basement.
Finishing a portion of the basement to make a living room and giving the home an additional bathroom allows for the family and guests to have more personal space. With every project, solid oak woodwork has been installed, classic countertops and traditional tile selected, and glass knobs used.
Where the finished basement area meets the utility room, Castle designed a barn door, so the cat will never be locked out of its litter box.
The 3/4 bathroom is spacious and bright. The new shower floor features a unique pebble mosaic tile from Ceramic Tileworks. Bathroom sconces from Creative Lighting add a contemporary touch.
Overall, this home is suited not only to the home’s original character; it is also suited to house the owners’ family for a lifetime.
This home will be featured on the 2019 Castle Home Tour, September 28 – 29th. Showcased projects include their kitchen, wet bar, and basement. Not on tour is a second-floor addition including a master suite.
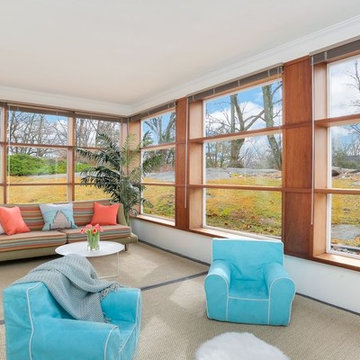
Staging and paint clean up this showroom and show how it is large enough for two sitting areas
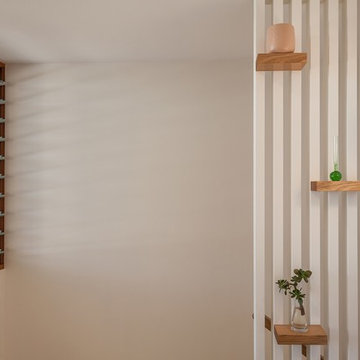
A timber screen detail to display household art and trinkets, mimics the striations of the louvre window. Photograph by David O'Sullivan Photography.
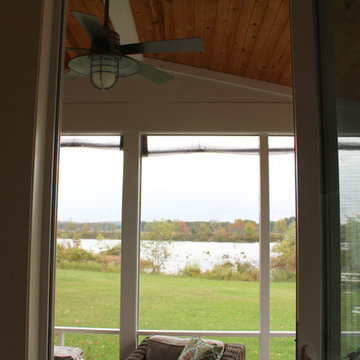
Corri Sandwick Architecture
Location: Bellaire, MI, USA
Sitting on the banks of the Intermediate River, this house is designed to be a Green Star Silver retreat. Integrating and expanding on the expression of the original modern house and inspired by Joseph Eichler, this house incorporates simple lines, and clean details. With the goal of going to net-zero in a few years, the house is well air-sealed and insulated to reduce energy consumption as a first step in achieving the goal. Using the Green Star program helped to guide the design and construction team to achieve a home that addresses sustainability in all aspects.
Photographed by: Endura Homes
Sunroom Design Photos with Carpet and Beige Floor
5
