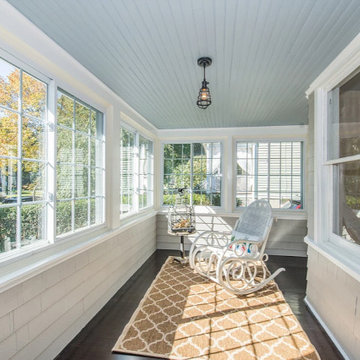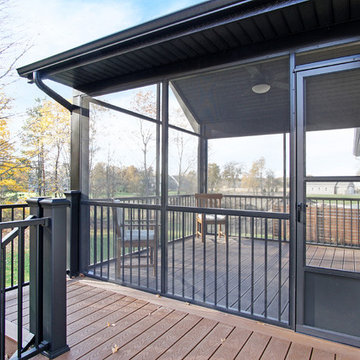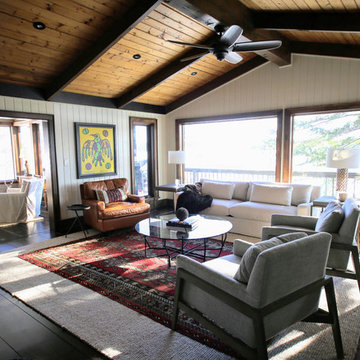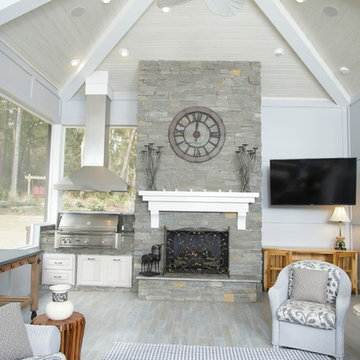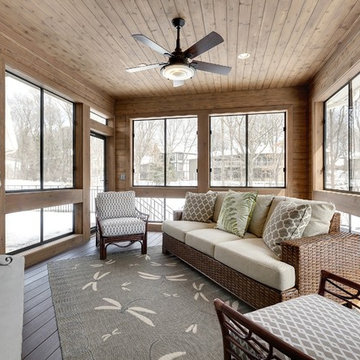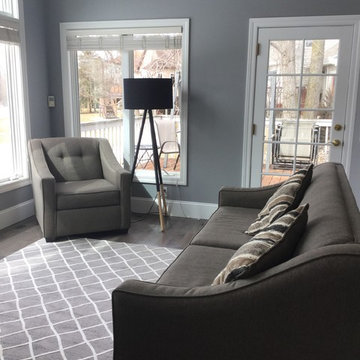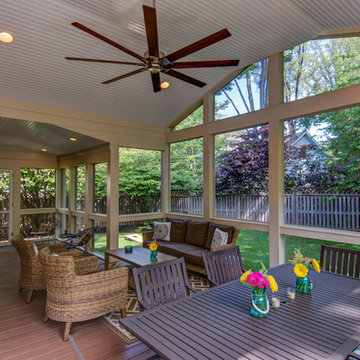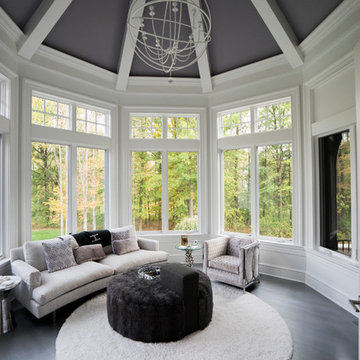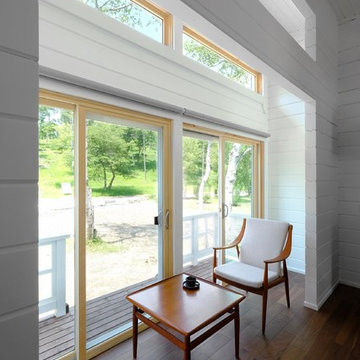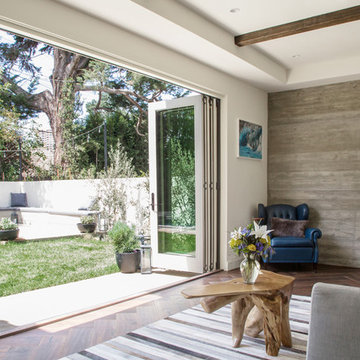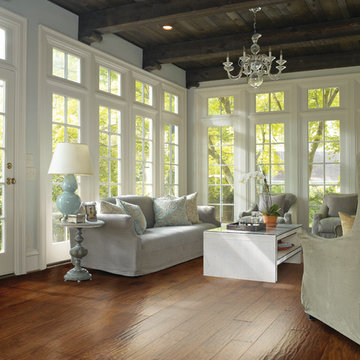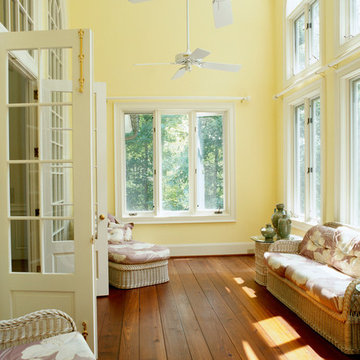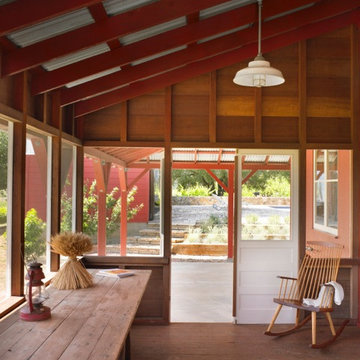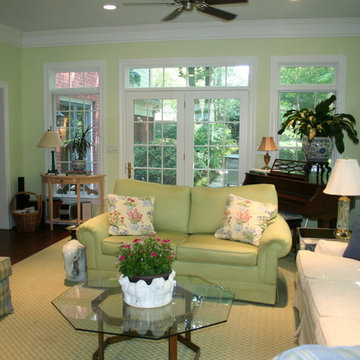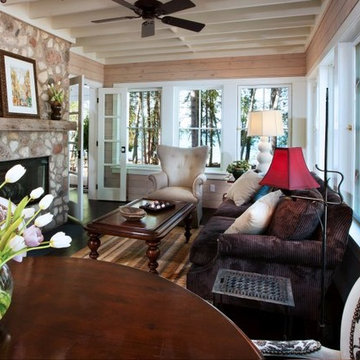Sunroom Design Photos with Dark Hardwood Floors and Painted Wood Floors
Refine by:
Budget
Sort by:Popular Today
141 - 160 of 1,852 photos
Item 1 of 3
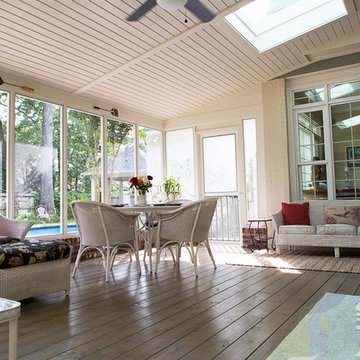
Sunroom home addition with white wood panel ceiling and dark hardwood floors.
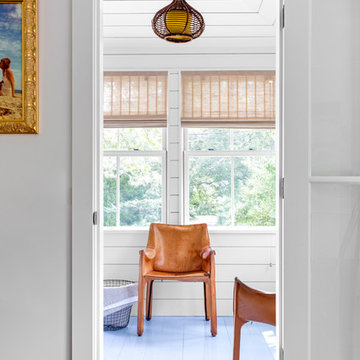
TEAM
Architect: LDa Architecture & Interiors
Builder: 41 Degrees North Construction, Inc.
Landscape Architect: Wild Violets (Landscape and Garden Design on Martha's Vineyard)
Photographer: Sean Litchfield Photography
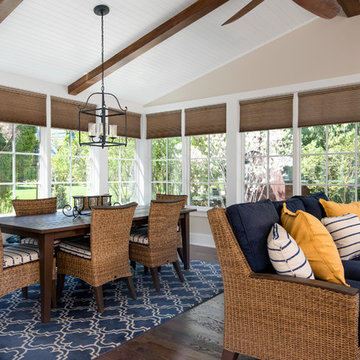
Kate Benjamin Photography
This addition on to the back of the clients' home is filled with natural light. It serves as both the living and dining rooms, and has a comfortable, easy feel. Great quality energy efficient windows keep cool air inside in summer, and block it out during the winter months.
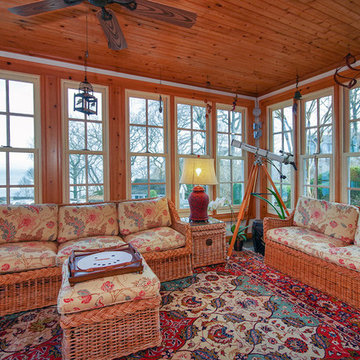
All new windows in this sunroom-style family room, with an amazing view on the north shore. This entire home had all new double hungs installed in the cold of December, but ended up with a nice warm house -- with the help of those new windows -- for the rest of the winter!
Windows from Renewal by Andersen Long Island
Sunroom Design Photos with Dark Hardwood Floors and Painted Wood Floors
8
