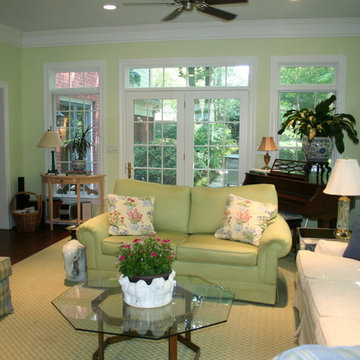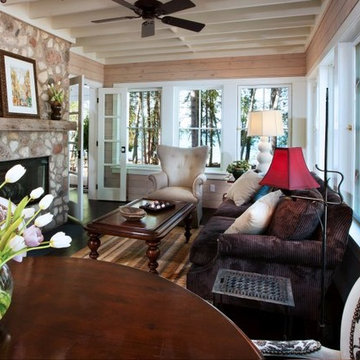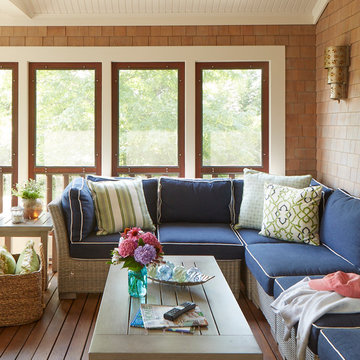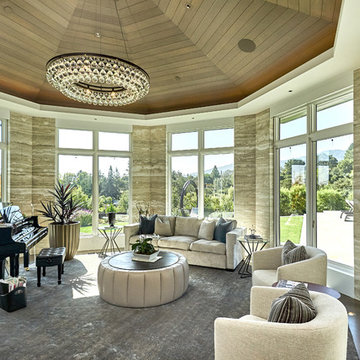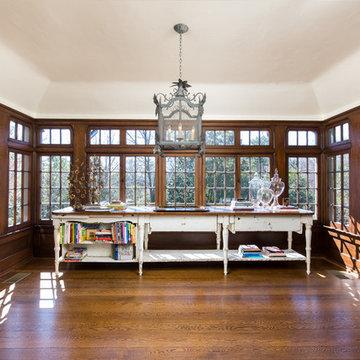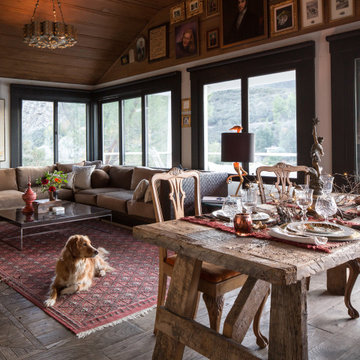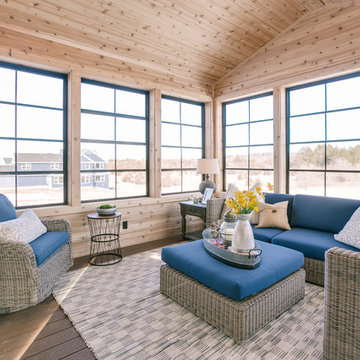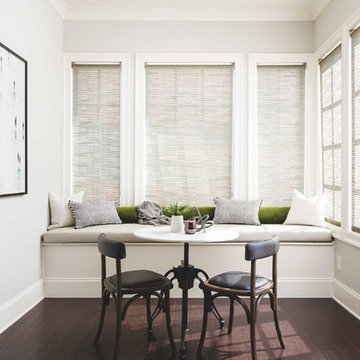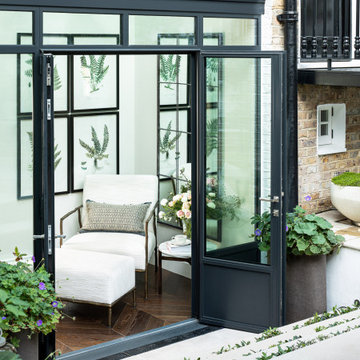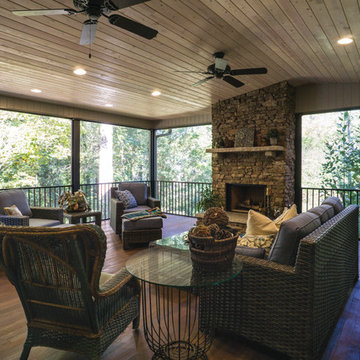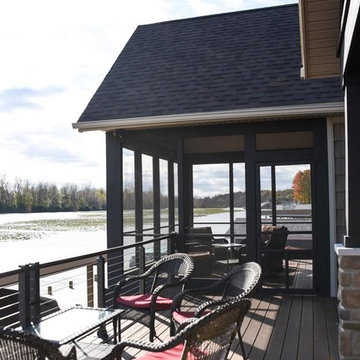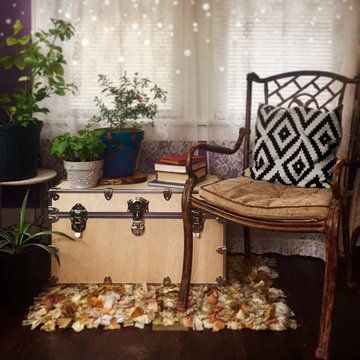Sunroom Design Photos with Dark Hardwood Floors and Painted Wood Floors
Refine by:
Budget
Sort by:Popular Today
161 - 180 of 1,852 photos
Item 1 of 3
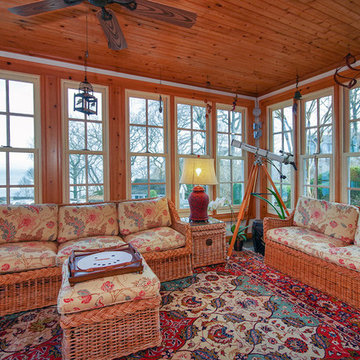
All new windows in this sunroom-style family room, with an amazing view on the north shore. This entire home had all new double hungs installed in the cold of December, but ended up with a nice warm house -- with the help of those new windows -- for the rest of the winter!
Windows from Renewal by Andersen Long Island
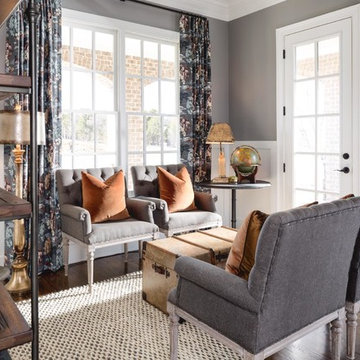
Sitting Room - 1962 Championship Blvd, Franklin, TN 37064, USA, Model Home in the Westhaven community, by Mike Ford Homes. Photography by Marty Paoletta
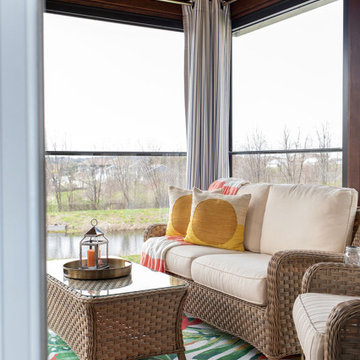
Renovation of the screened porch into a three-season room required Sweeney to perform structural modifications, including determining wind shear calculations and working with a structural engineer to provide the necessary calculations and drawings to modify the walls, roof, and floor joists. Finally, we removed the screens on all three exterior walls and replaced them with new floor-to-ceiling Scenix tempered glass porch windows with retractable screens.
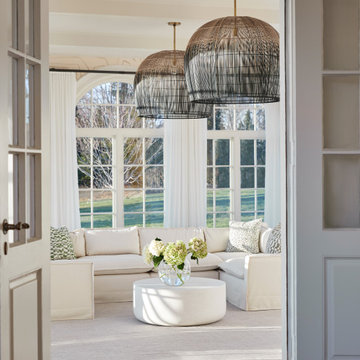
Interior Design, Custom Furniture Design & Art Curation by Chango & Co.
Photography by Christian Torres

Huge vaulted screen porch with wood-burning fireplace and direct access to the oversized deck spanning the home’s back, all accessed by a 12-foot, bi-fold door from the great room
Sunroom Design Photos with Dark Hardwood Floors and Painted Wood Floors
9
