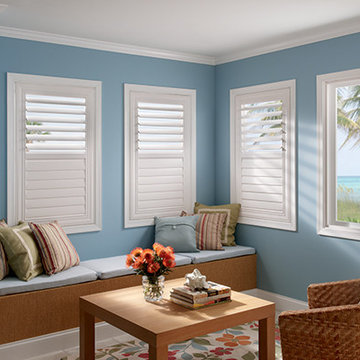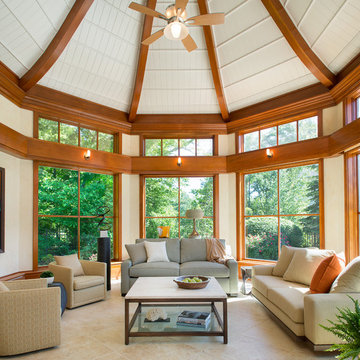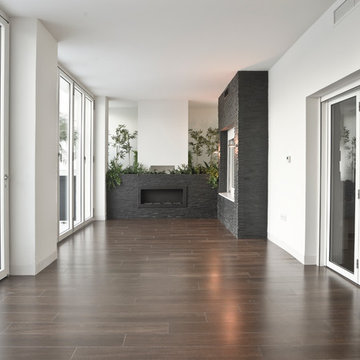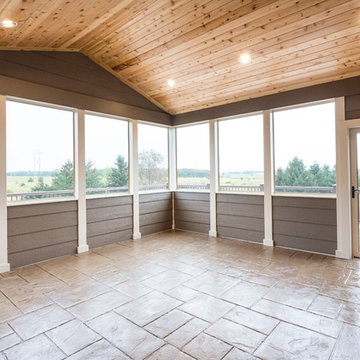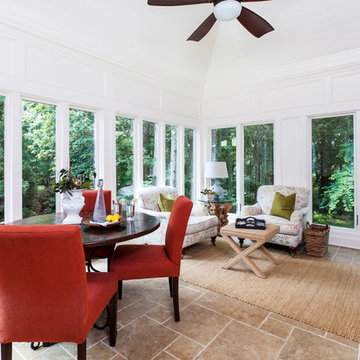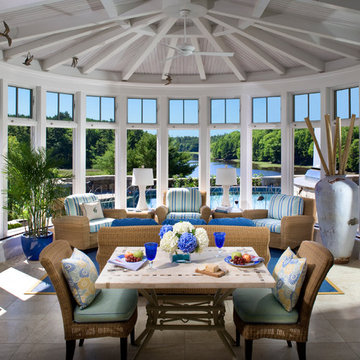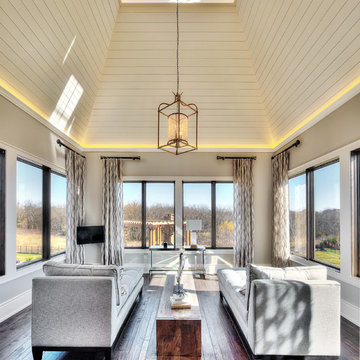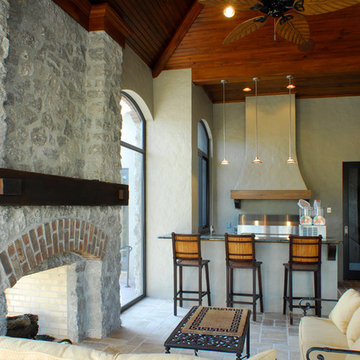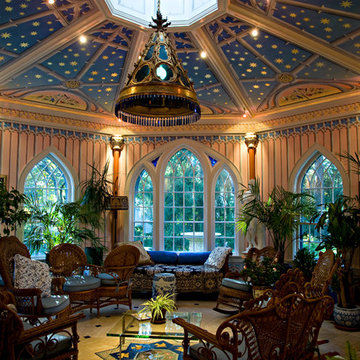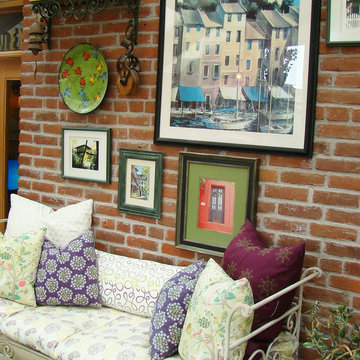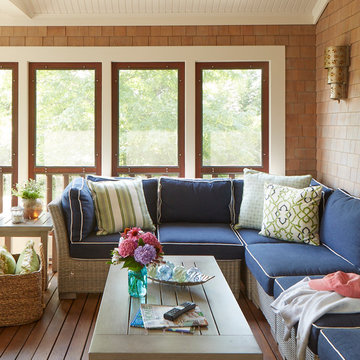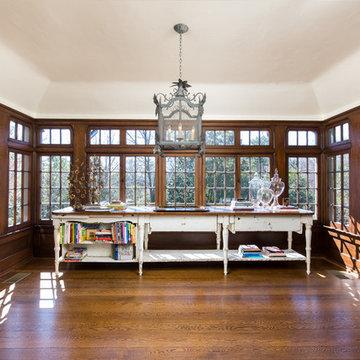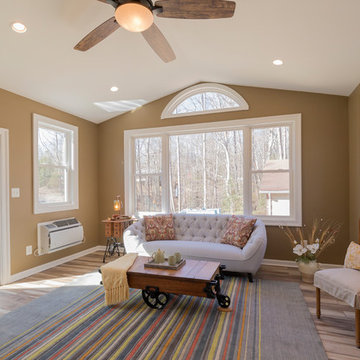Sunroom Design Photos with Dark Hardwood Floors and Travertine Floors
Refine by:
Budget
Sort by:Popular Today
201 - 220 of 2,022 photos
Item 1 of 3
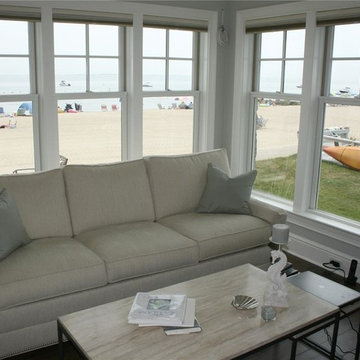
This residence in Old Lyme, CT chose Integrity windows because they offer a complete saltwater proof system with no degradable exterior materials and no joints which could allow water or wind intrusion. They are semi customizable because of their ability to do custom mutins and have numerous sizes available. Integrity windows allowed me to design a complete house with a consistent look from window to window and door.
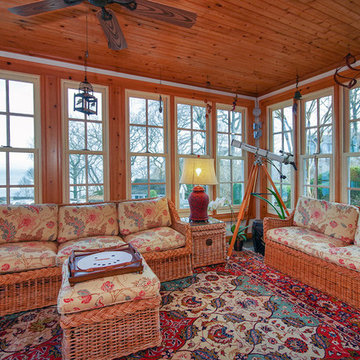
All new windows in this sunroom-style family room, with an amazing view on the north shore. This entire home had all new double hungs installed in the cold of December, but ended up with a nice warm house -- with the help of those new windows -- for the rest of the winter!
Windows from Renewal by Andersen Long Island
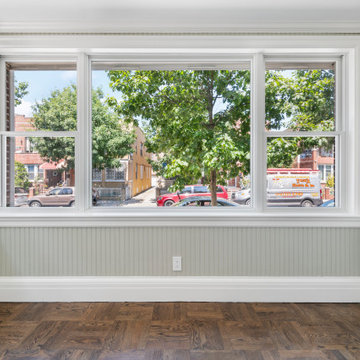
Renovation of a single-family home in Astoria, Queens by Bolster Renovation in NYC. The updated home features a new entry with mudroom and sunroom area with light green paint and lots of light.
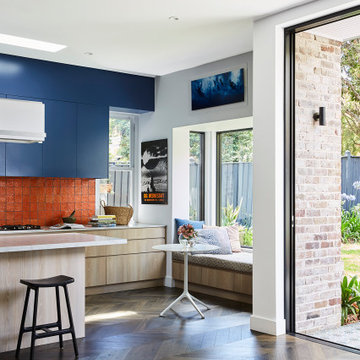
The breakfast nook bay window seat was the # 1 priority for my clients, the sun fills the room & provides a beautiful vista of the back garden. Again the eclectic finishes & furnishings create interest whilst cleverly blending contemporary with heritage.
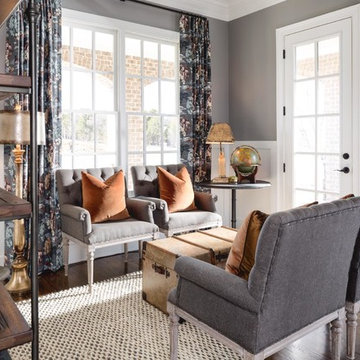
Sitting Room - 1962 Championship Blvd, Franklin, TN 37064, USA, Model Home in the Westhaven community, by Mike Ford Homes. Photography by Marty Paoletta
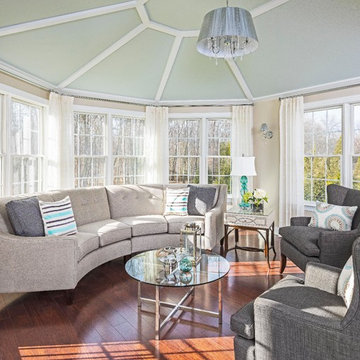
The “Naples” morning room presented a challenge due to its octagonal shape and multi-faceted ceiling. Lynne and Laura decided on a Coastal Glam style using a semi-circular taupe sectional, and sheer woven glass bead studded panels. Shallow ceiling beams, and aqua painted ceiling resemble New England porch ceilings.
Sunroom Design Photos with Dark Hardwood Floors and Travertine Floors
11
