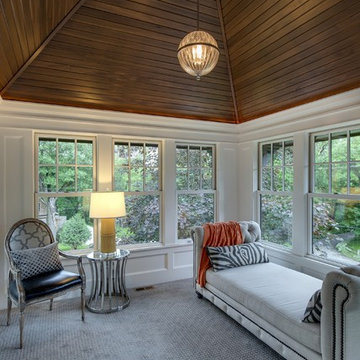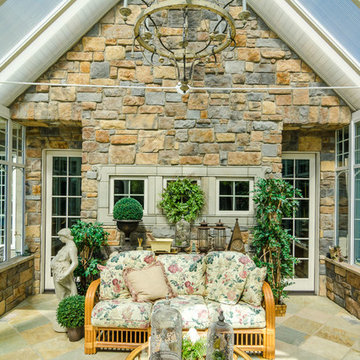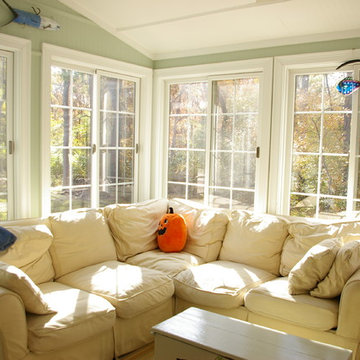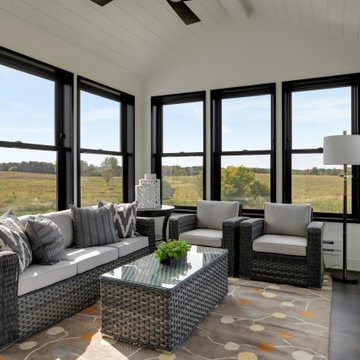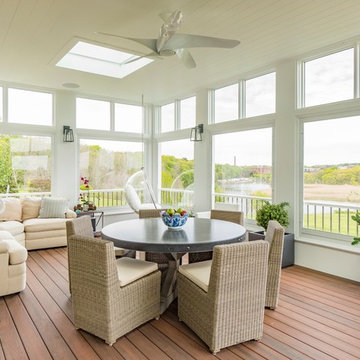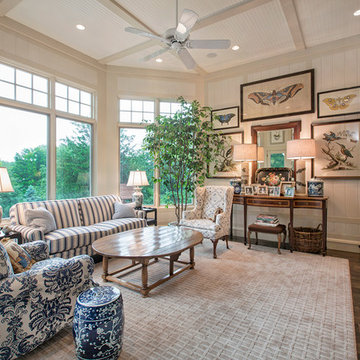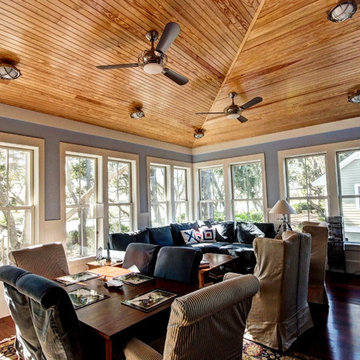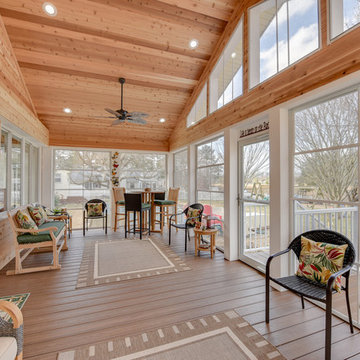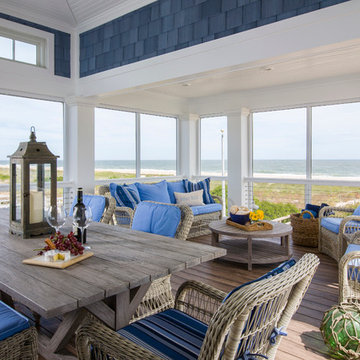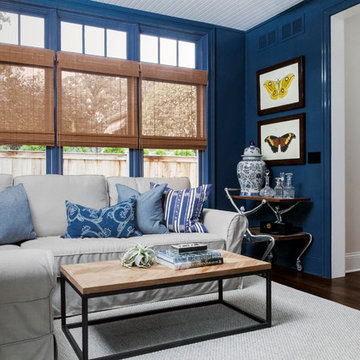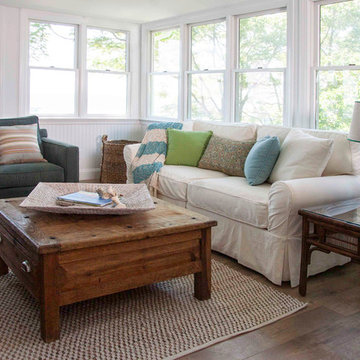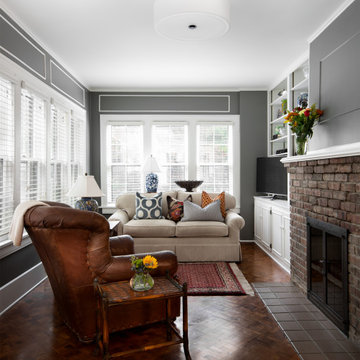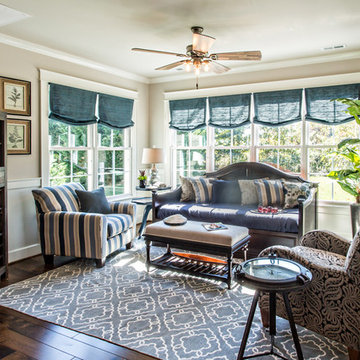Sunroom Design Photos with Dark Hardwood Floors and Travertine Floors
Refine by:
Budget
Sort by:Popular Today
161 - 180 of 2,021 photos
Item 1 of 3
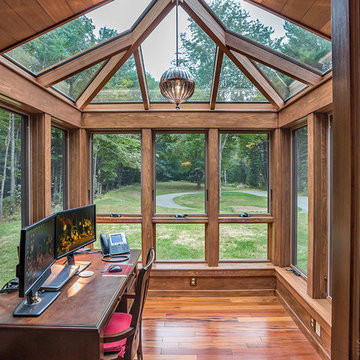
This project’s owner originally contacted Sunspace because they needed to replace an outdated, leaking sunroom on their North Hampton, New Hampshire property. The aging sunroom was set on a fieldstone foundation that was beginning to show signs of wear in the uppermost layer. The client’s vision involved repurposing the ten foot by ten foot area taken up by the original sunroom structure in order to create the perfect space for a new home office. Sunspace Design stepped in to help make that vision a reality.
We began the design process by carefully assessing what the client hoped to achieve. Working together, we soon realized that a glass conservatory would be the perfect replacement. Our custom conservatory design would allow great natural light into the home while providing structure for the desired office space.
Because the client’s beautiful home featured a truly unique style, the principal challenge we faced was ensuring that the new conservatory would seamlessly blend with the surrounding architectural elements on the interior and exterior. We utilized large, Marvin casement windows and a hip design for the glass roof. The interior of the home featured an abundance of wood, so the conservatory design featured a wood interior stained to match.
The end result of this collaborative process was a beautiful conservatory featured at the front of the client’s home. The new space authentically matches the original construction, the leaky sunroom is no longer a problem, and our client was left with a home office space that’s bright and airy. The large casements provide a great view of the exterior landscape and let in incredible levels of natural light. And because the space was outfitted with energy efficient glass, spray foam insulation, and radiant heating, this conservatory is a true four season glass space that our client will be able to enjoy throughout the year.
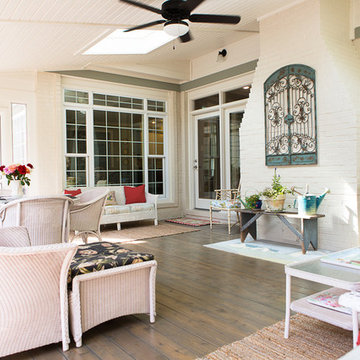
Sunroom home addition with white wood panel ceiling and dark hardwood floors.
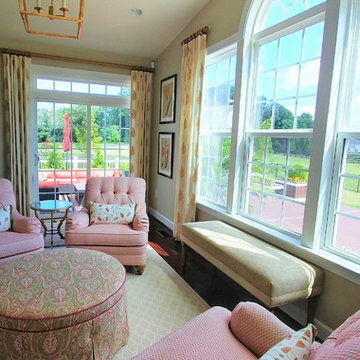
Pinks, greens, golds, and creams keep this bright and airy Sunroom fresh. I framed the large picture windows with linen and gold embroidered draperies and mounted them on gold painted rods. A pink and cream diamond print on the four tufted chairs surround a pleated skirt cocktail ottoman upholstered a bold green and pink paisley, creating a cozy and symmetrical seating area.
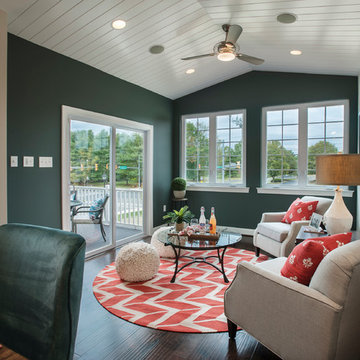
The sunroom features a nice space to relax and catch up on reading with access to a deck.

Unique sunroom with a darker take. This sunroom features shades of grey and a velvet couch with a wall of windows.
Werner Straube Photography
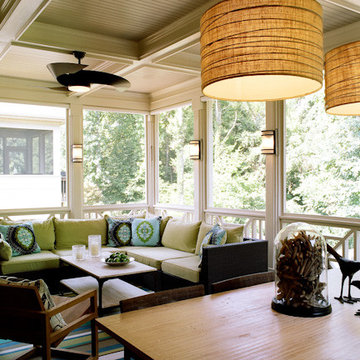
Comfortable outdoor living space that is easily maintained while conveying sophistication is not often seen in a three season room.
The all weather wicker sectional is casual and contemporary and works beautifully with the RoSham Beaux drum shade lamps and
barn wood coffee table with industrial iron base. The dining area lighting has soft fabric shades that bring serene warmth to evening meals with the family and the ceiling fan has a modern industrial look that both looks exquisite and keeps the space cool on warm summer evenings.
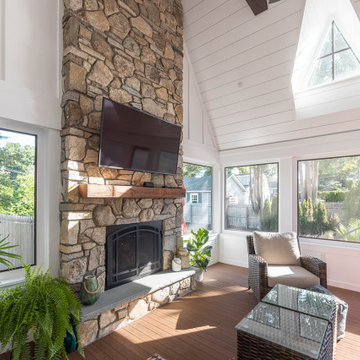
Easy entry to screened-in room from deck. McHugh Architecture designed a unique 3-Seasons Room addition for a family in Brielle, NJ. The home is an old English Style Tudor home. Most old English Style homes tend to have darker elements, where the space can typically feel heavy and may also lack natural light. We wanted to keep the architectural integrity of the Tudor style while giving the space a light and airy feel that invoked a sense of calmness and peacefulness. The space provides 3 seasons of indoor-outdoor entertainment.
Sunroom Design Photos with Dark Hardwood Floors and Travertine Floors
9
