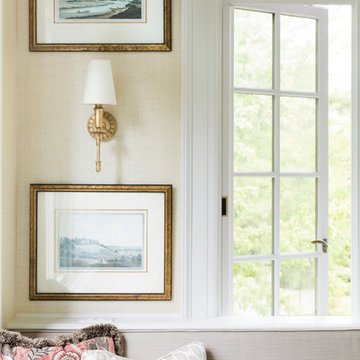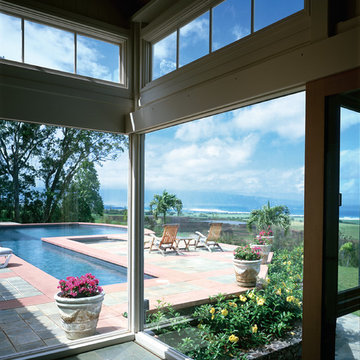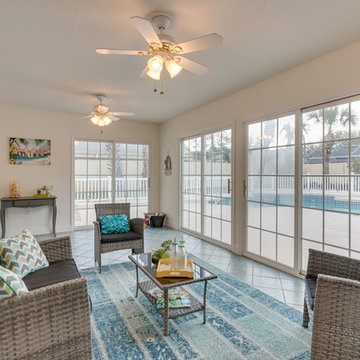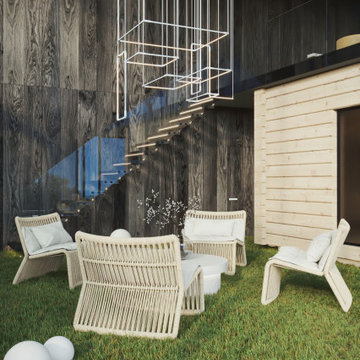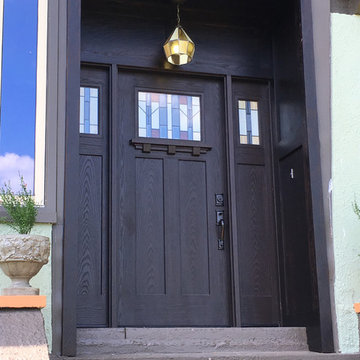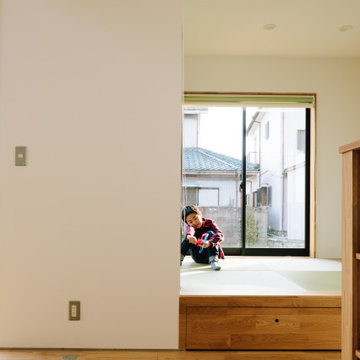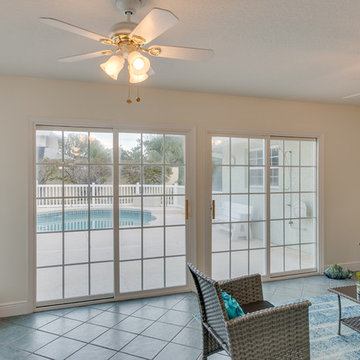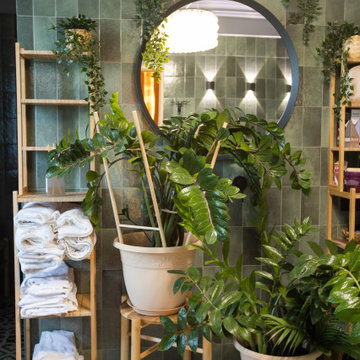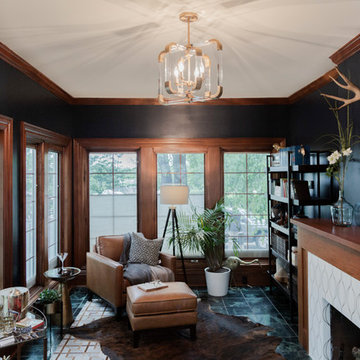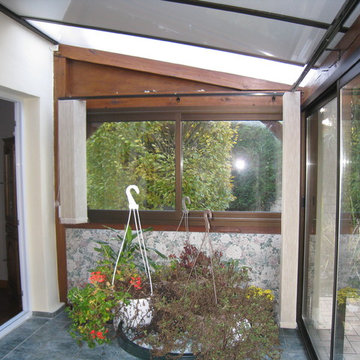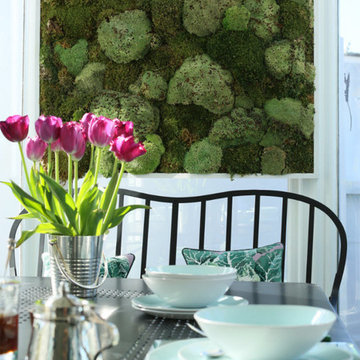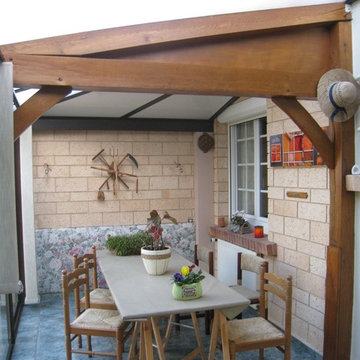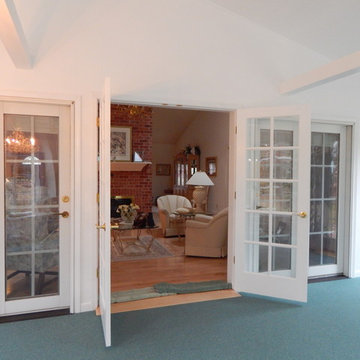Sunroom Design Photos with Green Floor and Turquoise Floor
Refine by:
Budget
Sort by:Popular Today
41 - 60 of 73 photos
Item 1 of 3
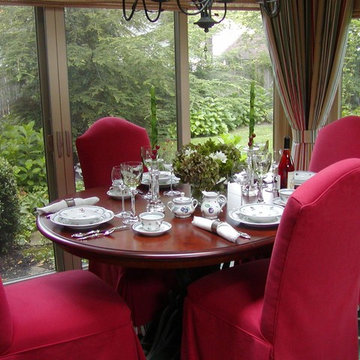
This Garden Room when opened in the Spring signals that the warmer weather has arrived as it is not a year round room. It has a wonderful view of the beautifully landscaped yard and is protected from the elements so can be enjoyed rain or shine. The comfortable dining chairs allow for lingering over meals on summer evenings.
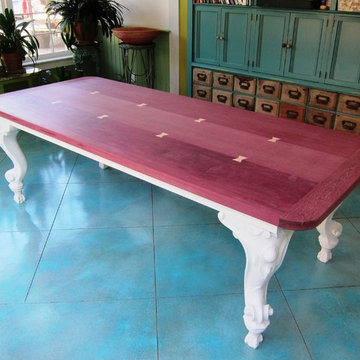
Here are some images of a post and beam art studio with white washed pine ceiling which is connected to a mahogany trimmed greenhouse. The art studio roof opens up to a gorgeous cupola and the greenhous rooflines are covered in standing seam copper roofing.
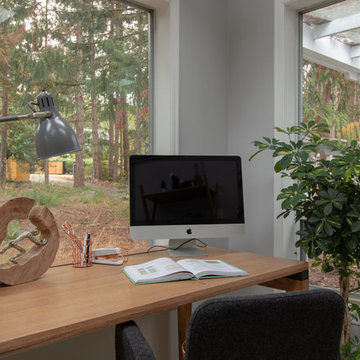
The challenge for this project was to turn a conservatory into a space that could be used as an office with a small lounge area for reading. The room previously only hosted plants ad was not usable at all. This room with a lot of natural light makes it easy to focus on the important task, while getting inspired by the lovely view.
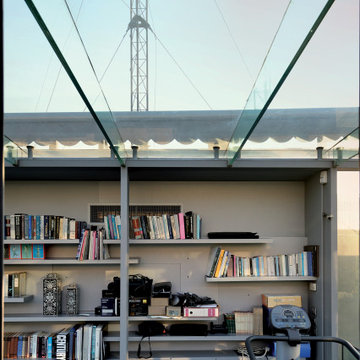
La difficoltà di portare la luce all’interno di un appartamento esistente di un edificio nel centro di Milano, date la profondità del corpo di fabbrica e l’orientamento non adeguato, ha sollecitato a ricavare un grande lucernario centrale, approfittando del terrazzo soprastante. L’appartamento è così diventato una vera e propria appendice alla nuova casa posta sopra, invaso di luce a doppio livello. Circondata dal giardino pensile, essa interagisce e genera la nuova spazialità sotto. Un ampio open space articolato con vetrate mobili partecipa così ai valori ambientali portati dalla visione da sotto in su, permessa dal pavimento e dal tetto vetrato della nuova casa. Il progetto degli interni con vetrate, materiali ecosostenibili e tenui colori, esalta luci e ombre create da tende microfiltranti a protezione della serra.
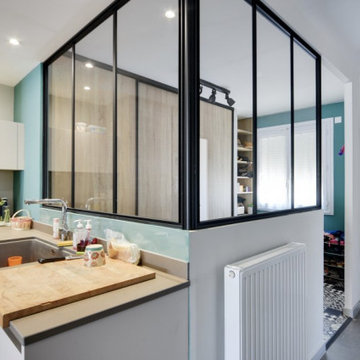
Une verrière ouverte sur l’intérieur transforme la maison et la rend plus belle. Grâce à son apport de lumière naturelle, nous profitons d’une nouvelle pièce de vie confortable.
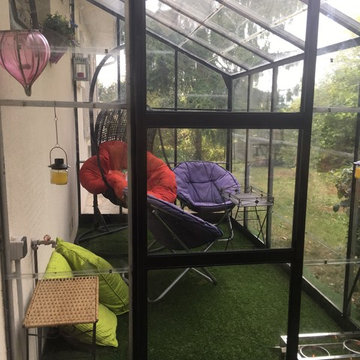
Transformation d'une serre dans la région parisienne en salon d'été pour les jours frais et pluvieux d'été.
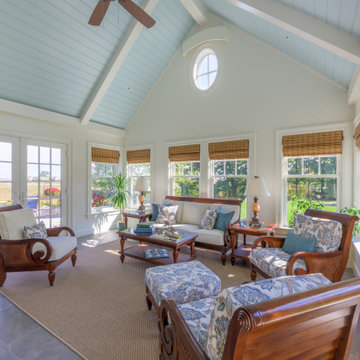
This four season room was designed to look like an enclosed porch, with blue beadboard ceilings, a tiled floor and tropical furniture.The woven shades are motorized for easy adjustment and privacy.The wood valance above the oval window hides a blackout shade for more light control.
Sunroom Design Photos with Green Floor and Turquoise Floor
3
