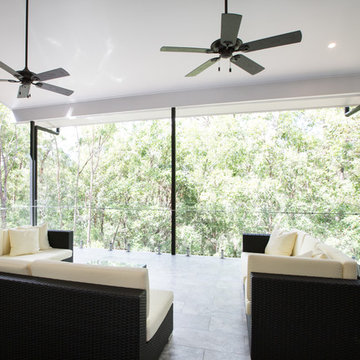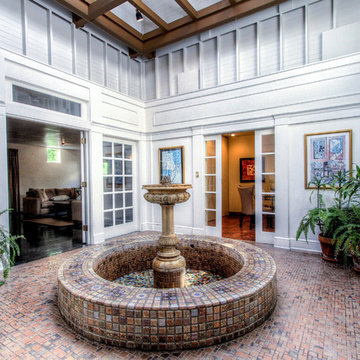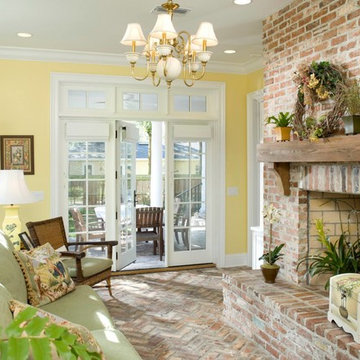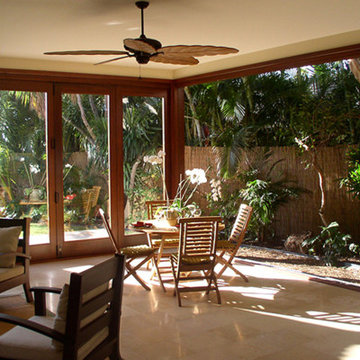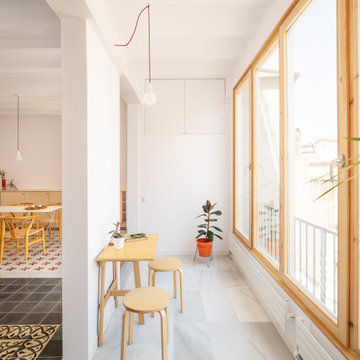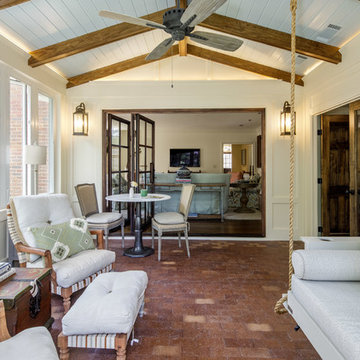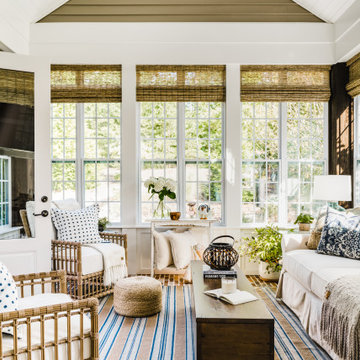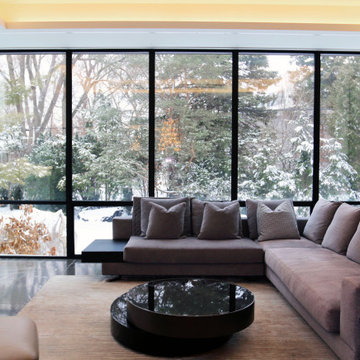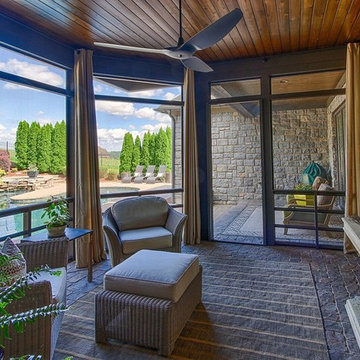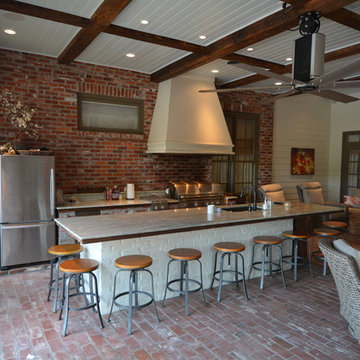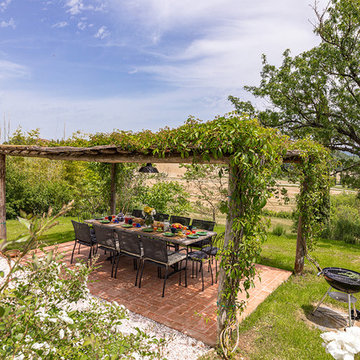Sunroom Design Photos with Marble Floors and Brick Floors
Refine by:
Budget
Sort by:Popular Today
221 - 240 of 681 photos
Item 1 of 3

An alternate view of the atrium.
Garden Atriums is a green residential community in Poquoson, Virginia that combines the peaceful natural beauty of the land with the practicality of sustainable living. Garden Atrium homes are designed to be eco-friendly with zero cost utilities and to maximize the amount of green space and natural sunlight. All homeowners share a private park that includes a pond, gazebo, fruit orchard, fountain and space for a personal garden. The advanced architectural design of the house allows the maximum amount of available sunlight to be available in the house; a large skylight in the center of the house covers a complete atrium garden. Green Features include passive solar heating and cooling, closed-loop geothermal system, exterior photovoltaic panel generates power for the house, superior insulation, individual irrigation systems that employ rainwater harvesting.
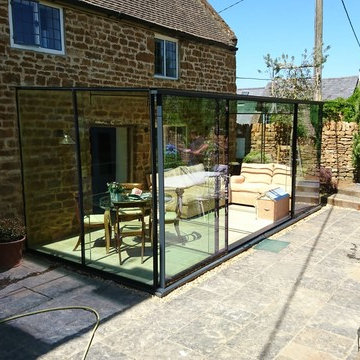
Creating a light cool area within the garden that can be used all year round.
Natural stone walls to the house are not interrupted by this architecturally designed by glasspace.
This is a perfect example of bring the outside in and blurring the lines between old and new
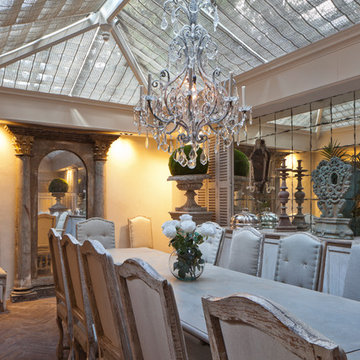
Traditional design with a modern twist, this ingenious layout links a light-filled multi-functional basement room with an upper orangery. Folding doors to the lower rooms open onto sunken courtyards. The lower room and rooflights link to the main conservatory via a spiral staircase.
Vale Paint Colour- Exterior : Carbon, Interior : Portland
Size- 4.1m x 5.9m (Ground Floor), 11m x 7.5m (Basement Level)
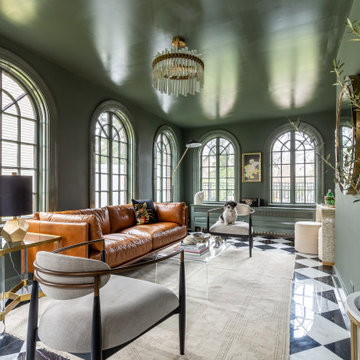
Sunroom turned speakeasy cocktail room for entertaining intimate groups of friends, the all-over deep green paint envelops guests, with a high gloss ceiling creating glamour and a dash of sparkle under candlelight. Even the dog loves it!
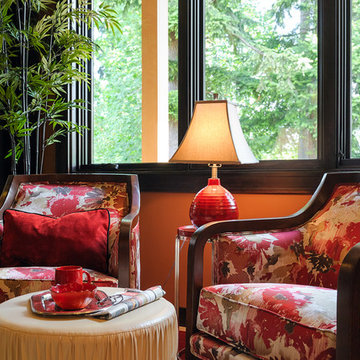
Sun, reading area by kitchen. Design by Tammy Lefever, Interior Motives Accents and Designs Inc.
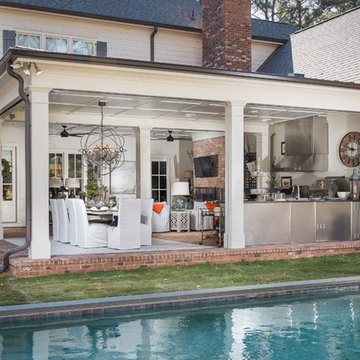
An indoor/outdoor kitchen, living, and dining area by t-Olive Properties (www.toliveproperties.com). Photo by David Cannon (www.davidcannonphotography.com)
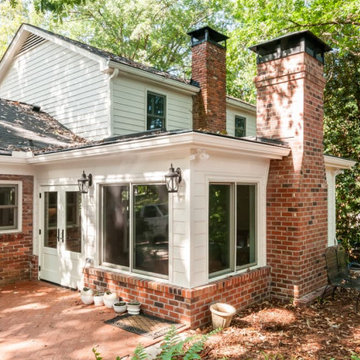
Our clients dreamed of a sunroom that had a lot of natural light and that was open into the main house. A red brick floor and fireplace make this room an extension of the main living area and keeps everything flowing together, like it's always been there.
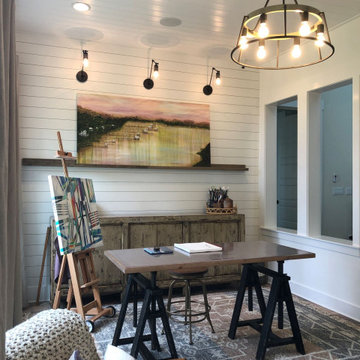
For this repeat client (we built DreamDesign 29 for them) we took an unused lanai and transformed it into a riverfront, light-filled art studio.
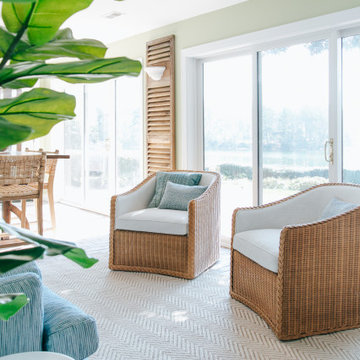
A long the window wall (the provides a view into the great room), we brought in the most beautiful blue and white sofa! Our clients wanted something that would hold up well, provide enough seating, but yet was comfortable enough for a Sunday nap! These woven swivel chairs, allow for people to recline and chat with others, no matter where they are at in the room.
Sunroom Design Photos with Marble Floors and Brick Floors
12
