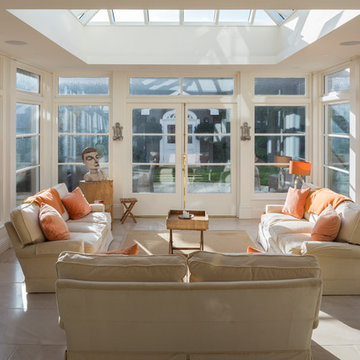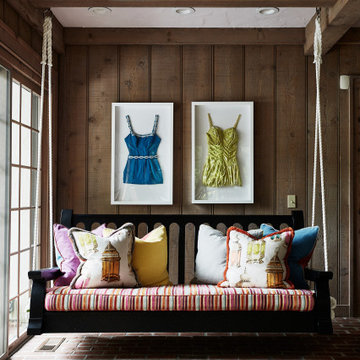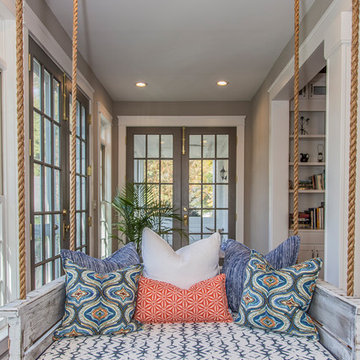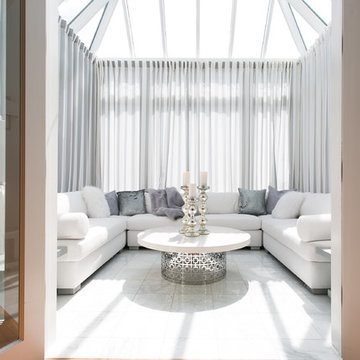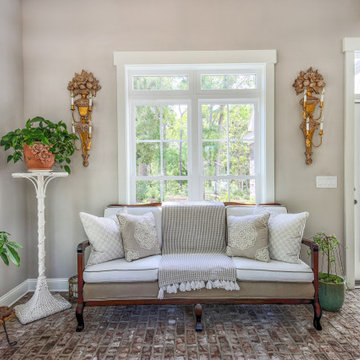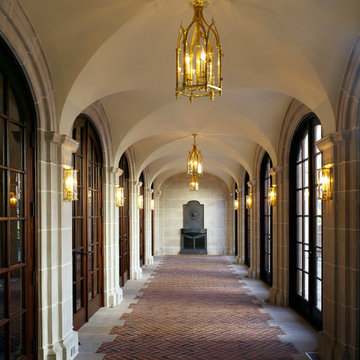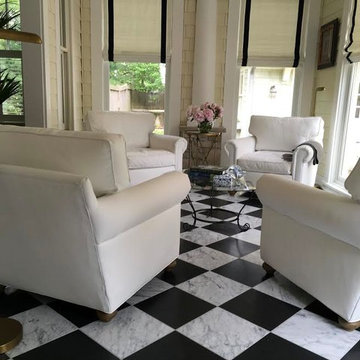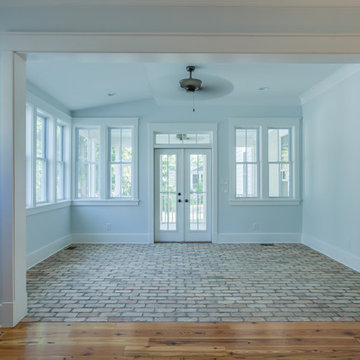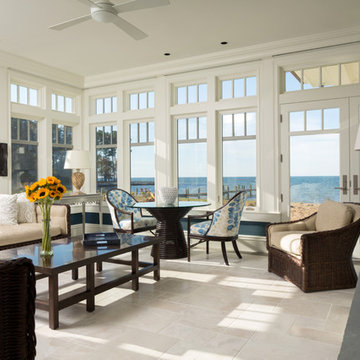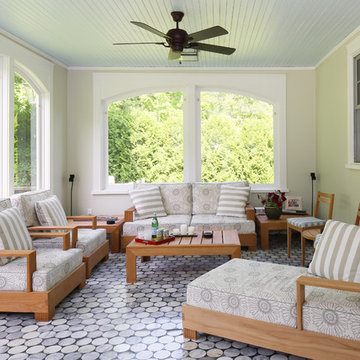Sunroom Design Photos with Marble Floors and Brick Floors
Refine by:
Budget
Sort by:Popular Today
141 - 160 of 681 photos
Item 1 of 3
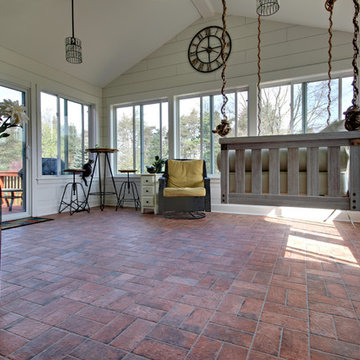
Part of a very large deck area was enclosed to create this 3 seasons porch. The floor is 4 x 8 Chicago Brick in Wrigley.
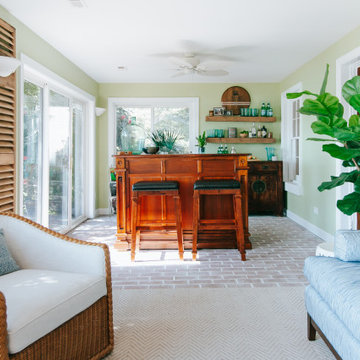
Out of all of the rooms in the house, the sunroom is definitely the place to be! Between the comfy seating, the amazing view of the river and the bar… this room is all about relaxing and having a good time.
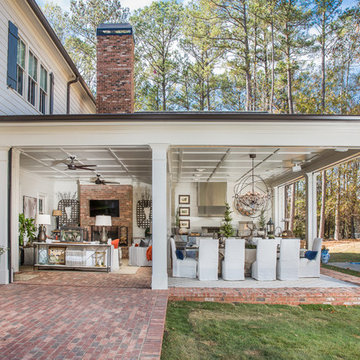
An indoor/outdoor kitchen, living, and dining area by t-Olive Properties (www.toliveproperties.com). Photo by David Cannon (www.davidcannonphotography.com)

Photo Credit: Al Pursley
This new home features custom tile, brick work, granite, painted cabinetry, custom furnishings, ceiling treatments, screen porch, outdoor kitchen and a complete custom design plan implemented throughout.
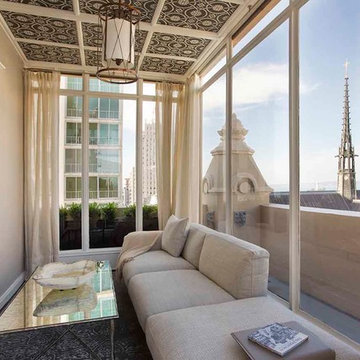
This sunroom is one of the favored spaces in this Nob Hill retreat for good reason. Views of the Grace Cathedral on California Street in San Franciso can be enjoyed as well as views of San Francisco Bay. A grey fabric upholstered sofa sits atop a custom made area rug which imitates the hand painted ceiling.
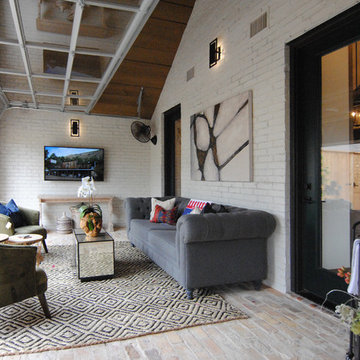
Heated & air conditioned indoor/outdoor patio room that opens up to outdoor dining, outdoor fireplace, and outdoor kitchen.
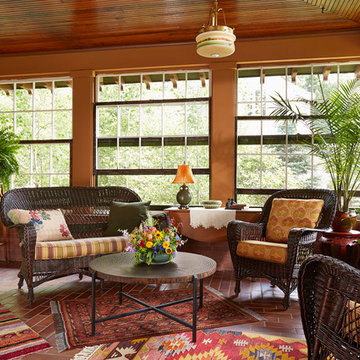
Architecture & Interior Design: David Heide Design Studio
Photos: Susan Gilmore Photography
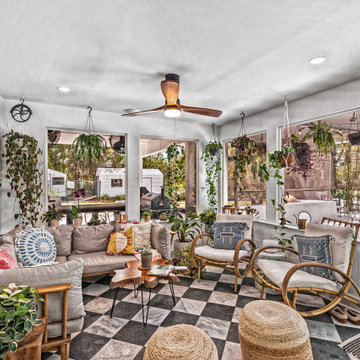
Outside play time has never looked this good! The patio doors open completely across to give ample inclusion whether the kids are swimming, dad is grilling, or mom is laughing with friends. Coffee watching the sun rise or fall is made so much better in this unique sunroom.
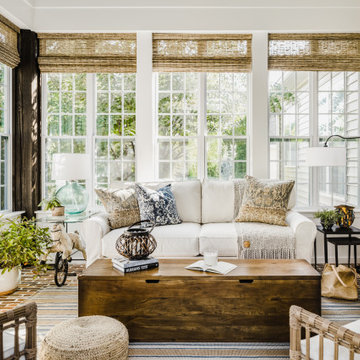
The inspiration for the homes interior design and sunroom addition were happy memories of time spent in a cottage in Maine with family and friends. This space was originally a screened in porch. The homeowner wanted to enclose the space and make it function as an extension of the house and be usable the whole year. Lots of windows, comfortable furniture and antique pieces like the horse bicycle turned side table make the space feel unique, comfortable and inviting in any season.
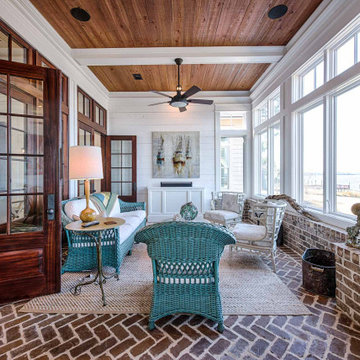
Herringbone pattern brick floors, brick fireplace, stained cypress ceilings, and shiplap walls.
Sunroom Design Photos with Marble Floors and Brick Floors
8
