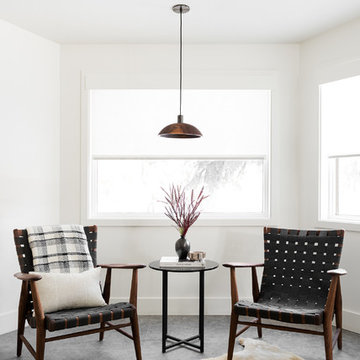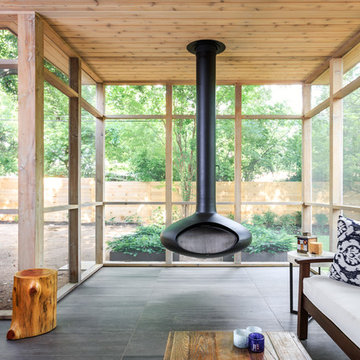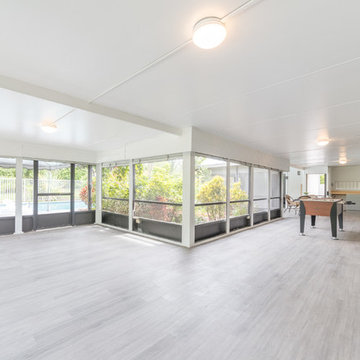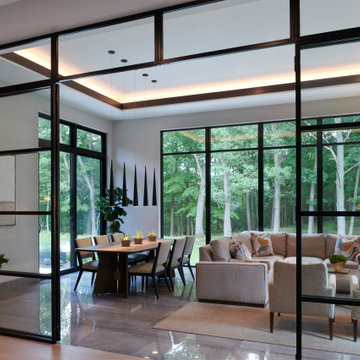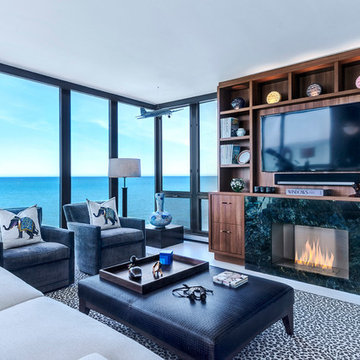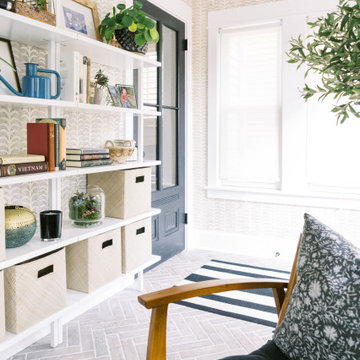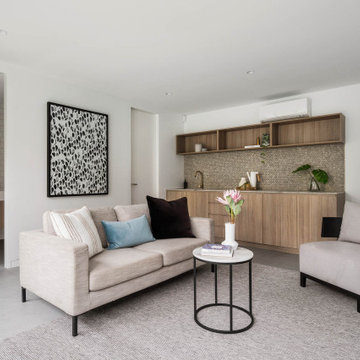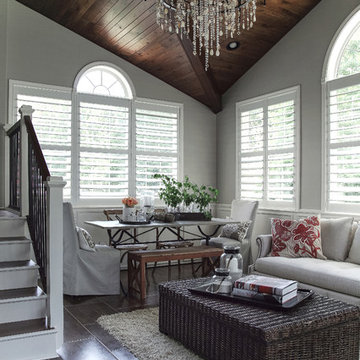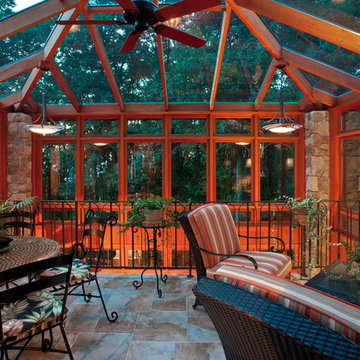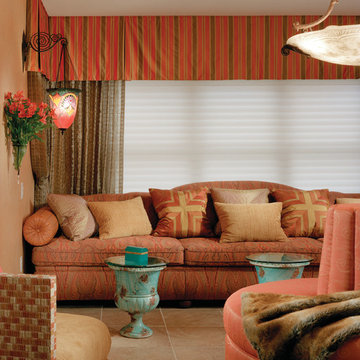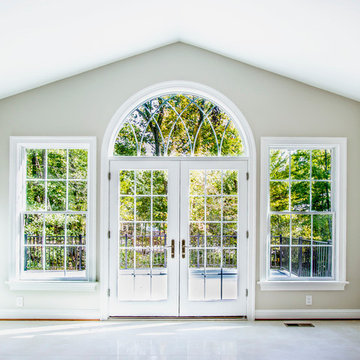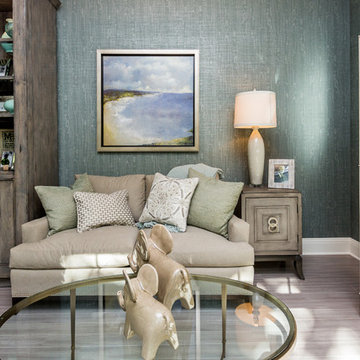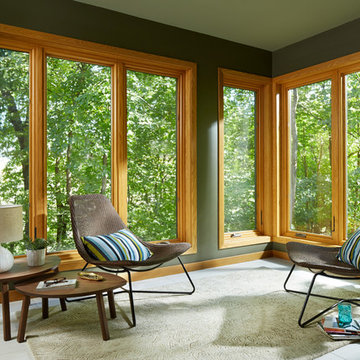Sunroom Design Photos with Porcelain Floors
Refine by:
Budget
Sort by:Popular Today
201 - 220 of 1,308 photos
Item 1 of 2
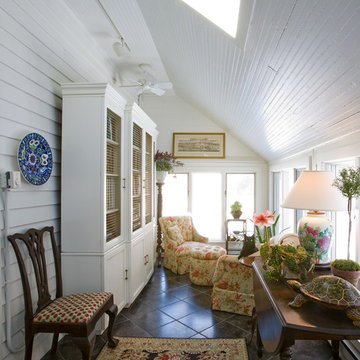
Christopher Kolk, photographer.
Old screened porch was enclosed to make a sunroom. Heated floor with large tiles laid on the diagonal. Comfortable seating area with tufted ottoman to put your feet on or to be used as extra seat. Gate leg table can be opened for dining or as a place to spread out a project. Wonderful warm sunny room in the winter or with all the windows open still acts as a porch in the summer.
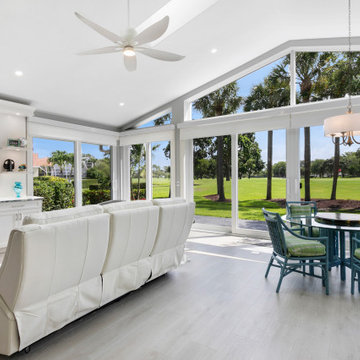
Customized to perfection, a remarkable work of art at the Eastpoint Country Club combines superior craftsmanship that reflects the impeccable taste and sophisticated details. An impressive entrance to the open concept living room, dining room, sunroom, and a chef’s dream kitchen boasts top-of-the-line appliances and finishes. The breathtaking LED backlit quartz island and bar are the perfect accents that steal the show.
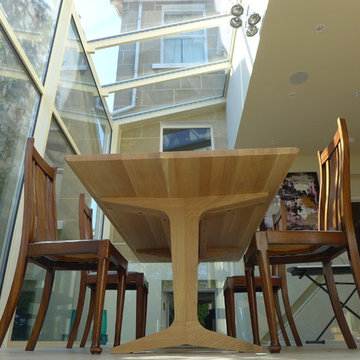
Conservatory extension with open plan kitchen diner to this end of terrace Edwardian house. Photo shows oak dining table in this contemporary space.
Style Within
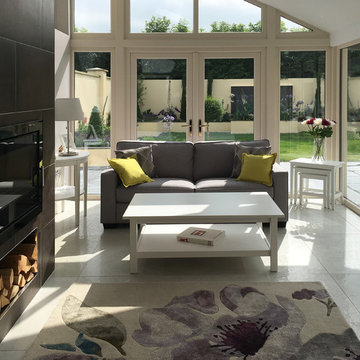
Wall: Dwell Brown 45x90
Floor: Chambord Beige Lappato 60x90. Semi-polished porcelain tile.
National Tile Ltd
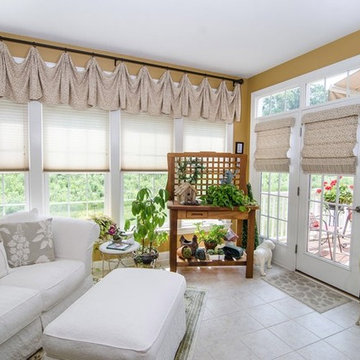
Sunroom with cellular shades for privacy, roman shades on French doors, and queen Anne valance with decorative iron rod.
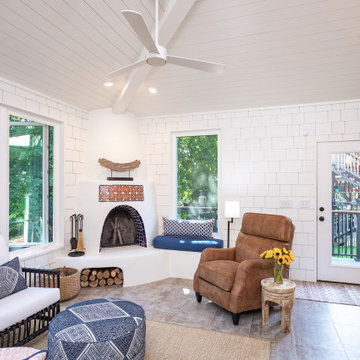
The challenge: to design and build a sunroom that blends in with the 1920s bungalow and satisfies the homeowners' love for all things Southwestern. Wood Wise took the challenge and came up big with this sunroom that meets all the criteria. The adobe kiva fireplace is the focal point with the cedar shake walls, exposed beams, and shiplap ceiling adding to the authentic look.
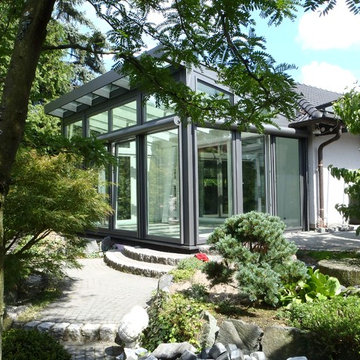
Dieser moderne Wintergarten sticht hervor aufgrund seiner besonderen Dachform. Viele Wintergärten werden zwar mit einem solchen Pultdach gebaut, doch in aller Regel so dass das Dach in Richtung Wintergartenfront, und nicht in Richtung Wohnhaus abfällt. Bei diesem Objekt bestand jedoch der Kunde auf einer umgekehrten Bauweise und, da jeder unserer Wintergärten ein absolutes Unikat ist, haben wir diesen Wunsch auch erfüllen können. Und auch wir sind vom Ergebnis begeistert, denn diese Bauweise lässt den Raum, sobald man den Wintergarten betritt, wesentlich größer wirken und lässt größere vertikale Fronten zu. Auch hier wurde der Wintergarten im Holz-Aluminium-System gebaut, eine optimale Materialkombination mit Holz innen und Aluminium außen.
Gerne verwirklichen wir auch Ihren Traum von einem modernen Wintergarten. Mehr Infos dazu finden Sie auf unserer Webseite www.krenzer.de. Sie können uns gerne telefonisch unter der 0049 6681 96360 oder via E-Mail an mail@krenzer.de erreichen. Wir würden uns freuen, von Ihnen zu hören. Auf unserer Webseite (www.krenzer.de) können Sie sich auch gerne einen kostenlosen Katalog bestellen.
Sunroom Design Photos with Porcelain Floors
11
