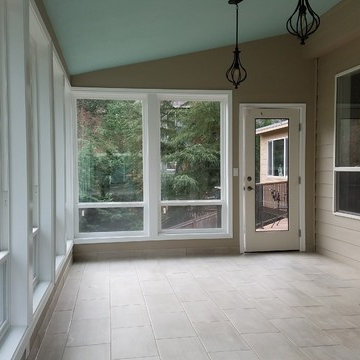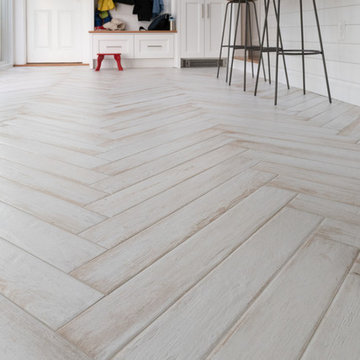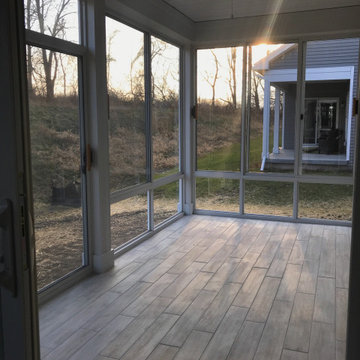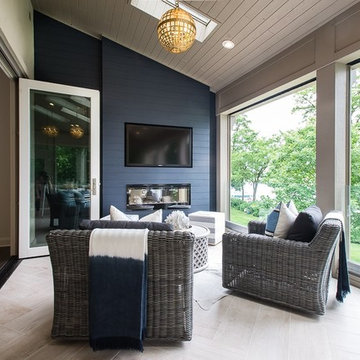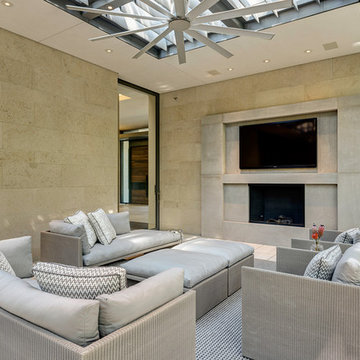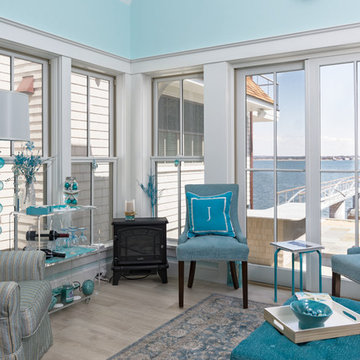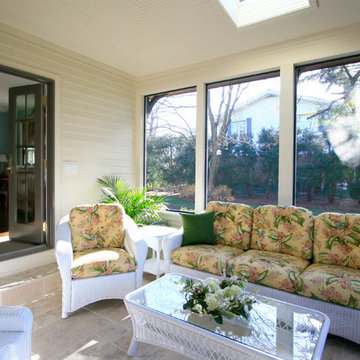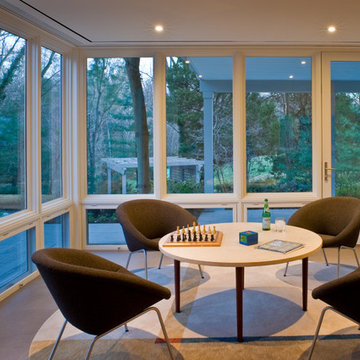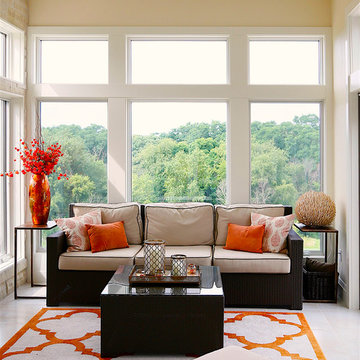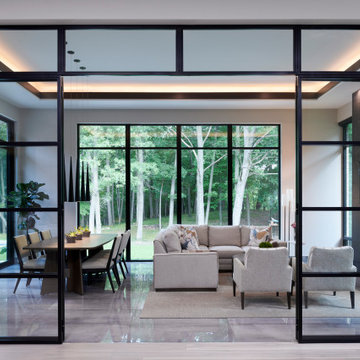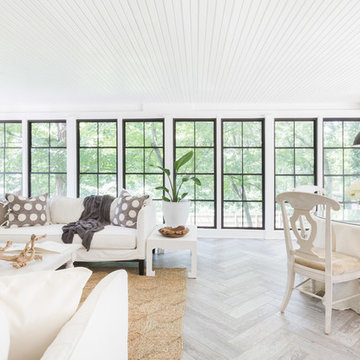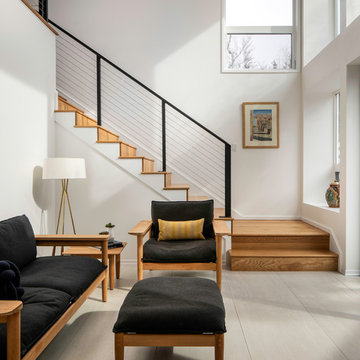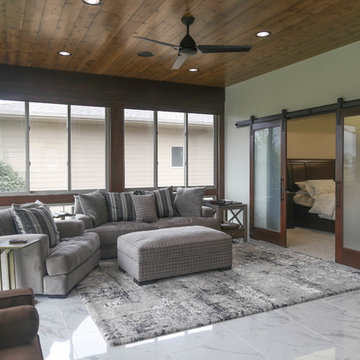Sunroom Design Photos with Porcelain Floors
Refine by:
Budget
Sort by:Popular Today
41 - 60 of 1,308 photos
Item 1 of 2
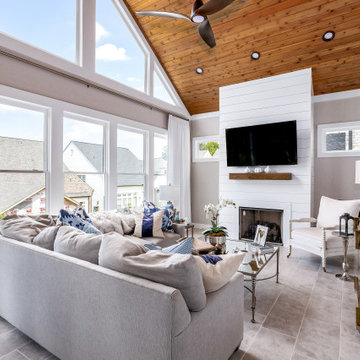
Our clients came to us looking to transform their existing deck into a gorgeous, light-filled, sun room that could be enjoyed all year long in their Sandy Springs home. The full height, white, shiplap fireplace and dark brown floating mantle compliment the vaulted, tongue & groove ceiling and light porcelain floor tile. The large windows provide an abundance of natural light and creates a relaxing and inviting space in this transitional four-season room.
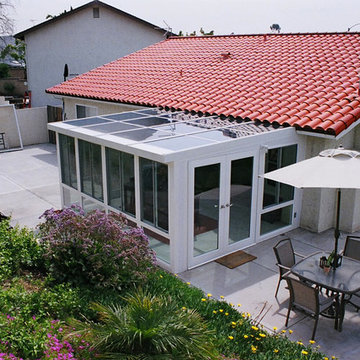
In this project we designed a Unique Sunroom addition according to house dimensions & structure.
Including: concrete slab floored with travertine tile floors, Omega IV straight Sunroom, Vinyl double door, straight dura-lite tempered glass roof, electrical hook up, ceiling fans, recess lights,.
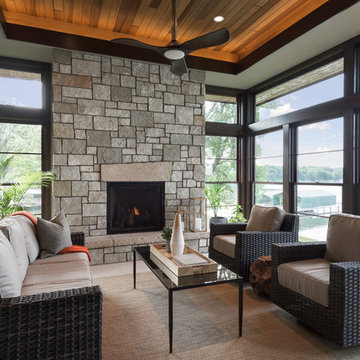
Builder: Denali Custom Homes - Architectural Designer: Alexander Design Group - Interior Designer: Studio M Interiors - Photo: Spacecrafting Photography
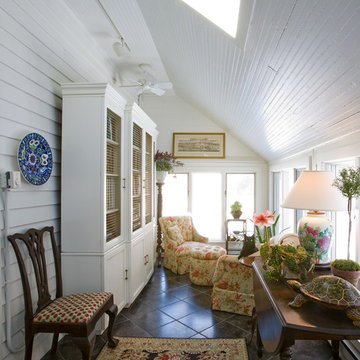
Christopher Kolk, photographer.
Old screened porch was enclosed to make a sunroom. Heated floor with large tiles laid on the diagonal. Comfortable seating area with tufted ottoman to put your feet on or to be used as extra seat. Gate leg table can be opened for dining or as a place to spread out a project. Wonderful warm sunny room in the winter or with all the windows open still acts as a porch in the summer.
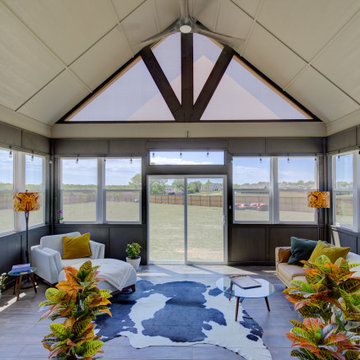
The addition of a four season sun room flows from the main living area giving an open space and room for entertaining and family time.
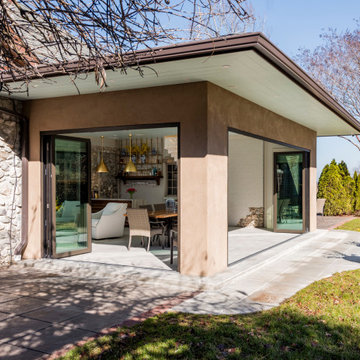
An existing porch was enclosed and expanded to create a room that blurs the lines between indoors and outdoors.
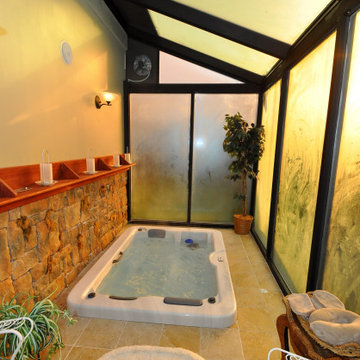
Home addition for an existing Cedar cladded single family residence and Interior renovation.
Sunroom Design Photos with Porcelain Floors
3
