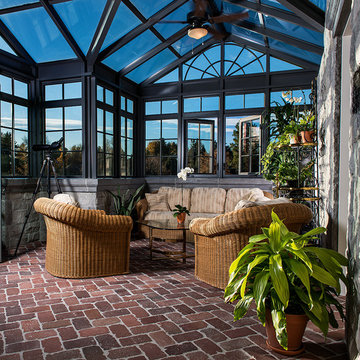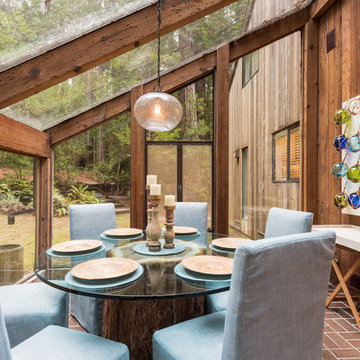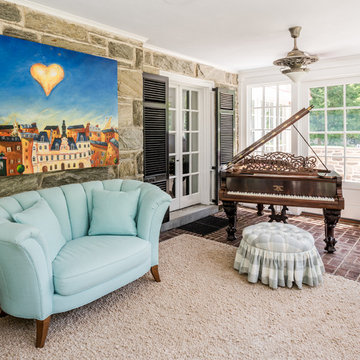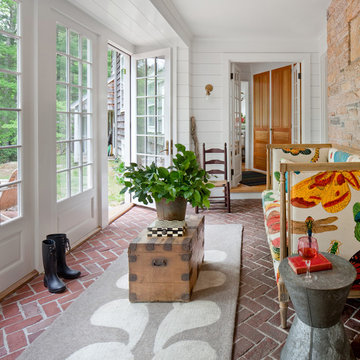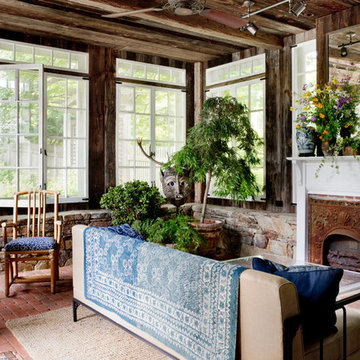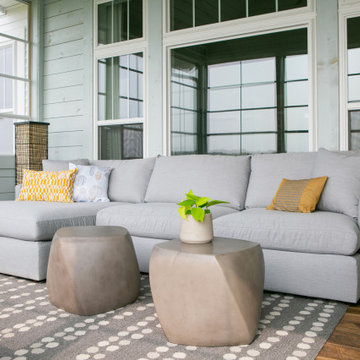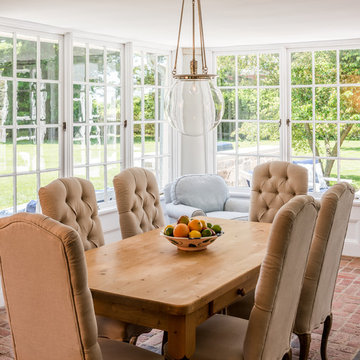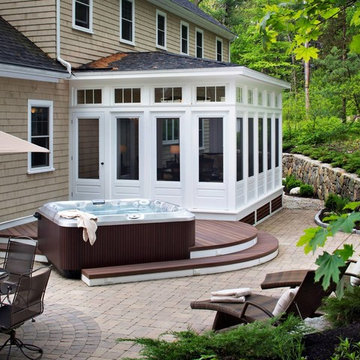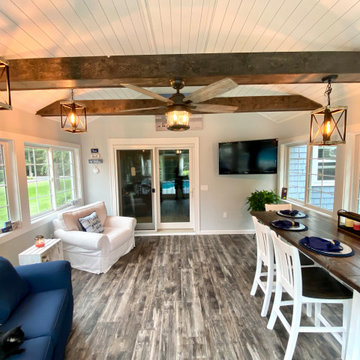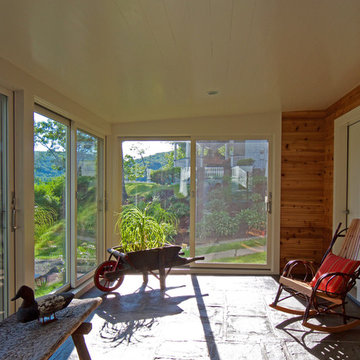Sunroom Design Photos with Vinyl Floors and Brick Floors
Refine by:
Budget
Sort by:Popular Today
41 - 60 of 959 photos
Item 1 of 3
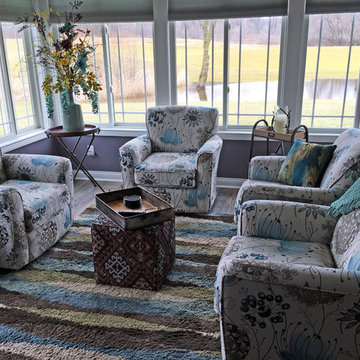
The furniture and area rug in the sunroom featured bright colors with bold patterns, again speaking well to the contemporary theme of the home. All flooring, tile/stone, furniture, and appliances purchased from and installed by Van's Home Center. Home built by A&D Specs.
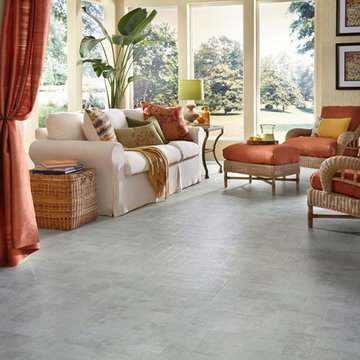
Inspired by salvaged architectural materials, "Union Way" luxury vinyl sheet flooring captures the look of worn brick with irregular edges and in an updated herringbone layout that creates the illusion of bricks fading and reappearing haphazardly as if worn over time. Available 3 colors (Concrete shown here).
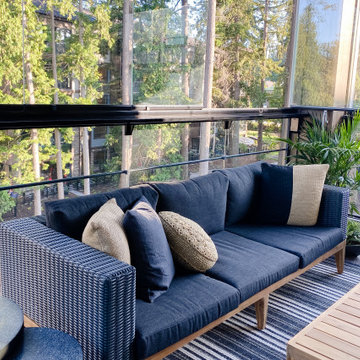
Our clients wanted an outdoor sanctuary in this very unique solarium space. The sliding glass windows, surrounding the space, turn this into a 12 months a year bonus room.
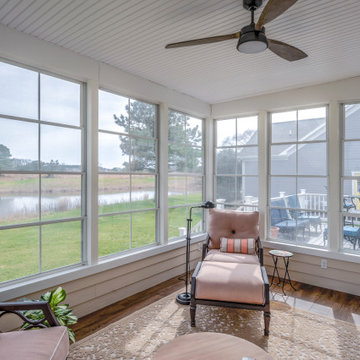
October Glory Exterior in Ocean View DE - Sunroom with View of Landscape and Lower Deck
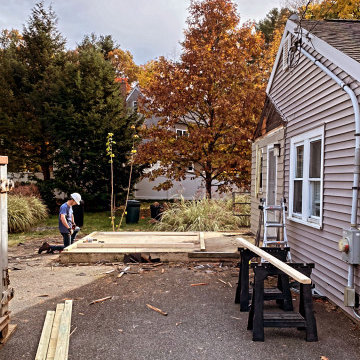
A beautifully constructed home addition in Millis, MA. This was a great build, made of (2) 2 x 12 ridge beams, 6 x 6 corner posts, 3/4 PT Sheathing, this is a build that will last for decades.
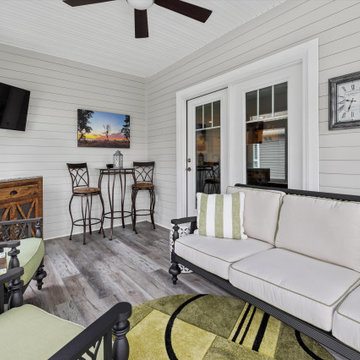
Stunning transitional sunroom with sliding glass screen windows, stone ash flooring and a composite deck with seating area for outdoor entertainment!
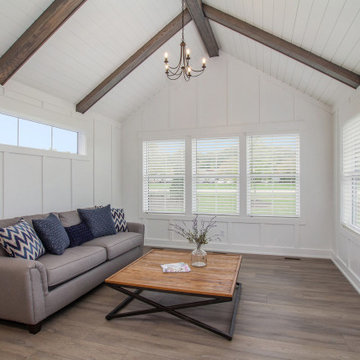
This stand-alone condominium takes a bold step with dark, modern farmhouse exterior features. Once again, the details of this stand alone condominium are where this custom design stands out; from custom trim to beautiful ceiling treatments and careful consideration for how the spaces interact. The exterior of the home is detailed with dark horizontal siding, vinyl board and batten, black windows, black asphalt shingles and accent metal roofing. Our design intent behind these stand-alone condominiums is to bring the maintenance free lifestyle with a space that feels like your own.
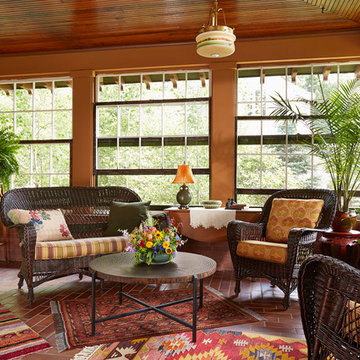
Architecture & Interior Design: David Heide Design Studio
Photos: Susan Gilmore Photography
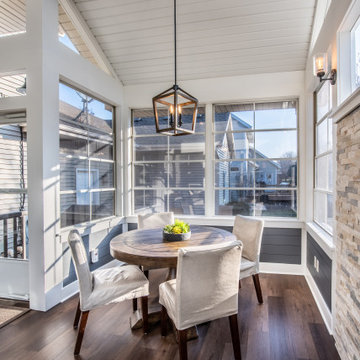
The dining table, fireplace and lounging furniture are perfect for relaxing, reading, and watching the kids play in the yard.
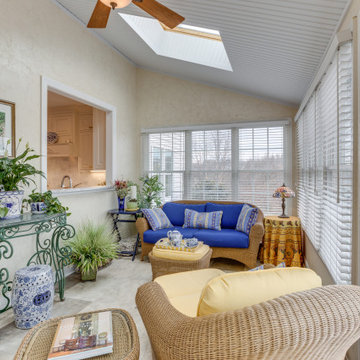
By simply rearranging the existing furniture, a natural balance and flow are created to the room which makes circulation easier and highlights the furnishings.
Sunroom Design Photos with Vinyl Floors and Brick Floors
3
