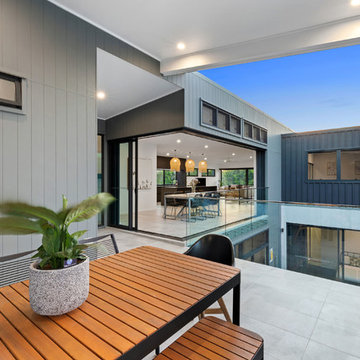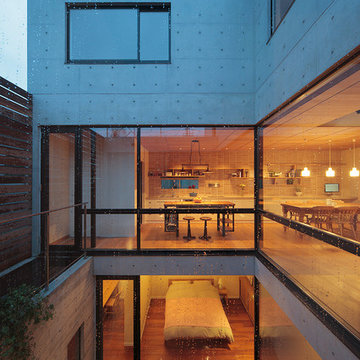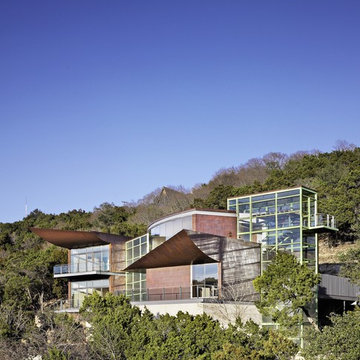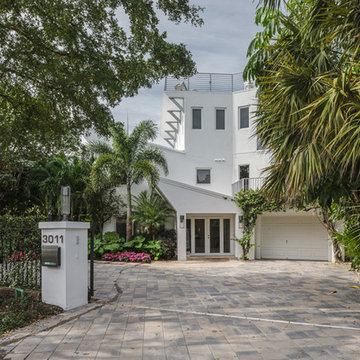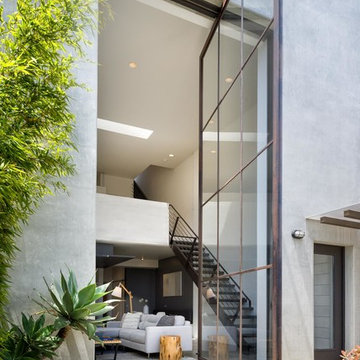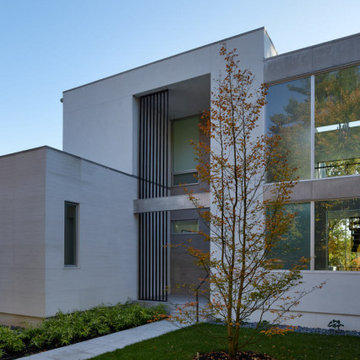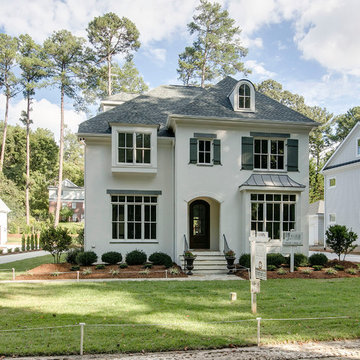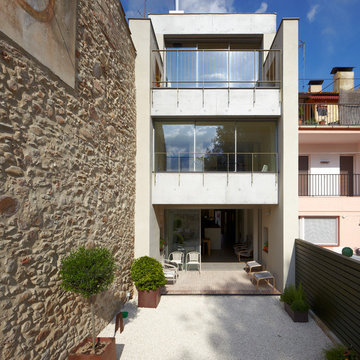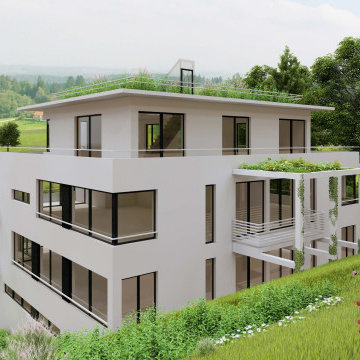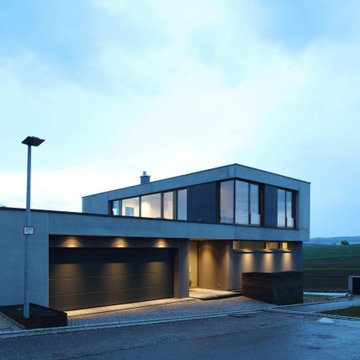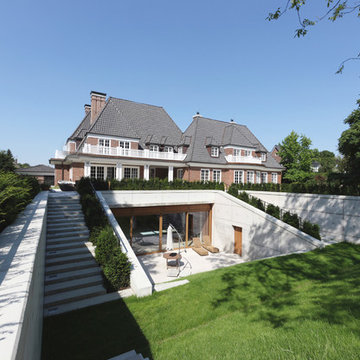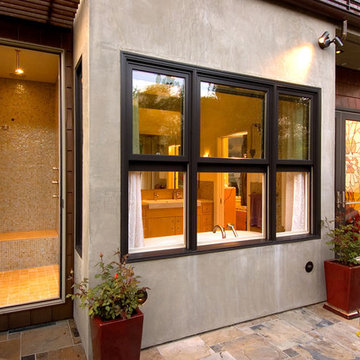Three-storey Concrete Exterior Design Ideas
Refine by:
Budget
Sort by:Popular Today
181 - 200 of 1,607 photos
Item 1 of 3
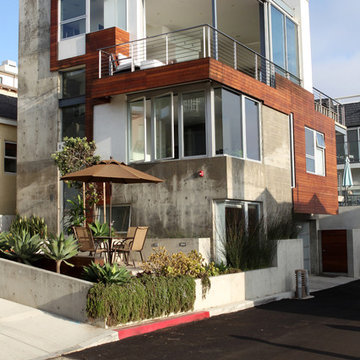
Ultra modern whole house remodel in Manhattan Beach including balcony and patio area.
Custom Design & Construction
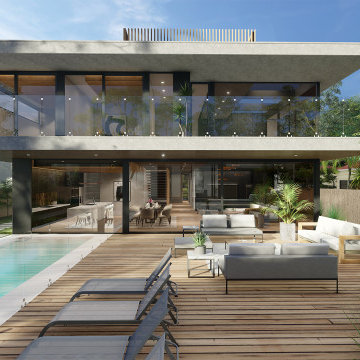
Contemporary Beach Home in Torquay. Designed for a family looking for spacious interiors with double volume concept while keeping the areas airy connecting spaces from external to interior.
Clean, seamless and minimalism architecture home through articulation of forms. This house features concrete, black steel, timber, glass for timeless façade.
Development includes a double storey bungalow with roof terrace, house and pool.
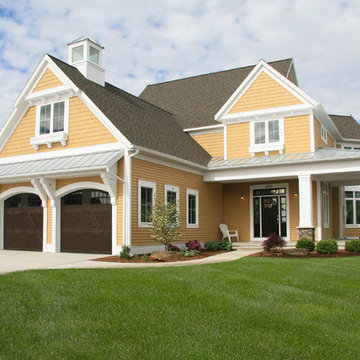
Pine Valley is not your ordinary lake cabin. This craftsman-inspired design offers everything you love about summer vacation within the comfort of a beautiful year-round home. Metal roofing and custom wood trim accent the shake and stone exterior, while a cupola and flower boxes add quaintness to sophistication.
The main level offers an open floor plan, with multiple porches and sitting areas overlooking the water. The master suite is located on the upper level, along with two additional guest rooms. A custom-designed craft room sits just a few steps down from the upstairs study.
Billiards, a bar and kitchenette, a sitting room and game table combine to make the walkout lower level all about entertainment. In keeping with the rest of the home, this floor opens to lake views and outdoor living areas.
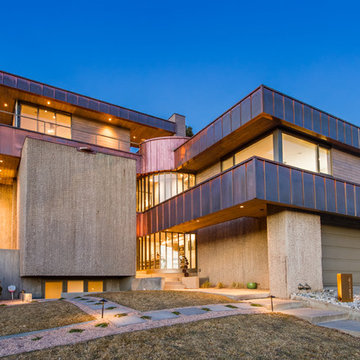
This remodel of a classic modernist home added one story while maintaining the scale and lines of the original structure.
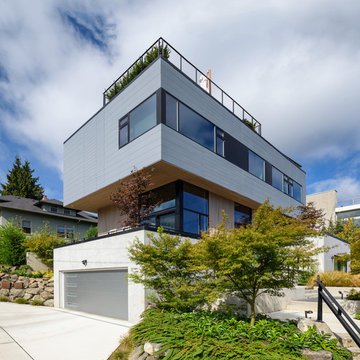
Located on a hillside in Seattle's Madison Valley, the offset levels cantilever as a series of stacked boxes, Concrete and cement stucco at the base, cedar-sided in the middle, and clad with fiber-cement at the top layer, the house captures mountain views in the distance and city views in the foreground. There are decks and terraces for enjoyment of outdoor living at every level.
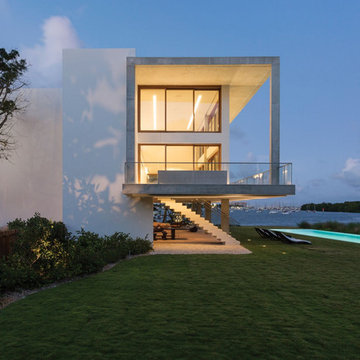
Joe Fletcher and Claudia Uribe photography. custom-built three-story waterfront residence with unobstructed views of Biscayne Bay, Sailboat Bay and Miami’s Downtown skyline. The timeless, tropical modernism of the home features an ash-infused concrete exoskeleton, a gravity-defying staircase, cantilevered balconies, an expansive, translucent reclaimed wood trellis, infinity edge reflecting ponds, waterfront spa bathrooms and more--- all offering a seamless indoor and outdoor living experience.
Sitting on an acre of land, the home is comprised of seven bedrooms, eight full bathrooms, a powder room, four kitchens, a 73-foot pool, Jacuzzi, steam room, entertainment theatre room, climate controlled wine room, eight-car gallery and a protected boat dock.
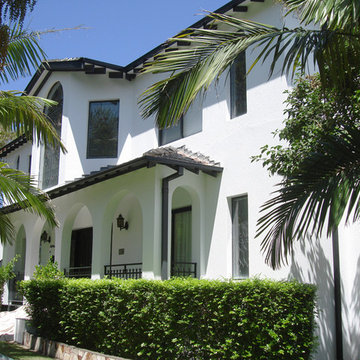
Mediterranean Style Three Story House Exterior Painting Scope of Work :
- Rendered Walls
- Retaining Walls
- Windows Sills
- Fascia Boards
- Eaves
- Columns
- Trims
- Pergola
Photo Credits :
Rainbow Painting Service Pty Ltd
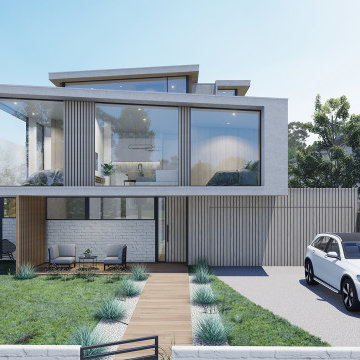
Incorporation of Modern Architecture to support Specialist Disability Accommodation for Australian. Providing quality and comfortable home to the occupants.
We maximized the land size of 771 sqm to incorporate 11 self contained units with 2 bedrooms + 2 Overnight Onsite Assistant (OOA).
External wrapped with concrete look - Exotec Vero from James Hardie with timber screening and white brick to complete a contemporary touch.
This 3 storey Specialist Disability Accommodation (SDA) has taken full consideration of its site context by providing an angled roof form that respect the neighbourhood character in Ashburton.
Three-storey Concrete Exterior Design Ideas
10
