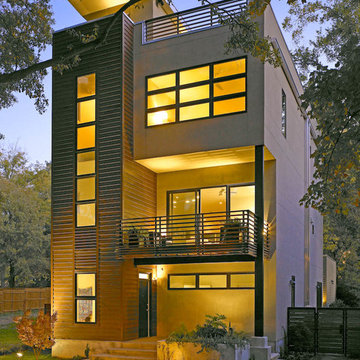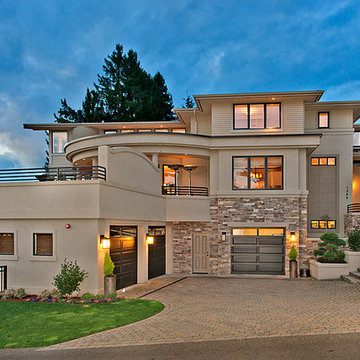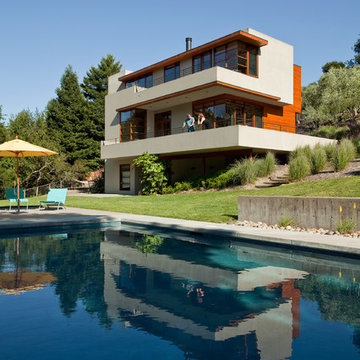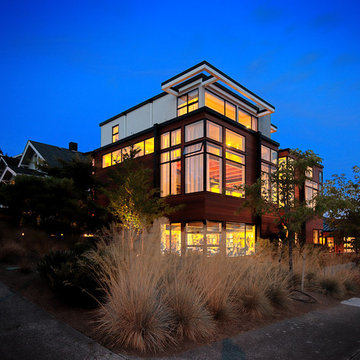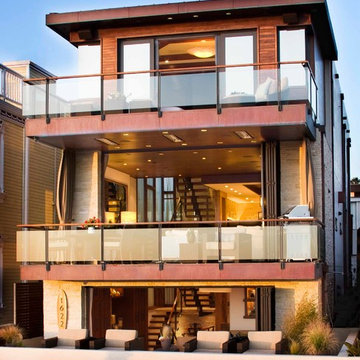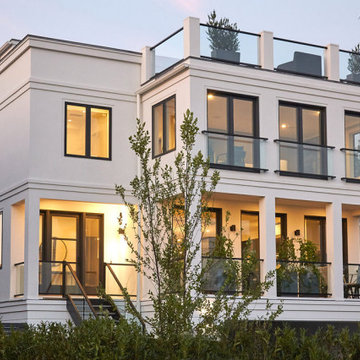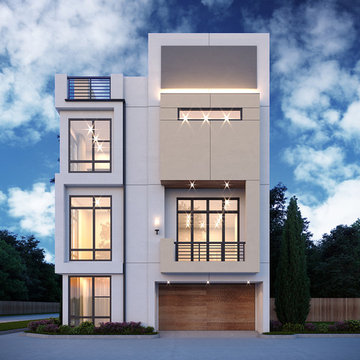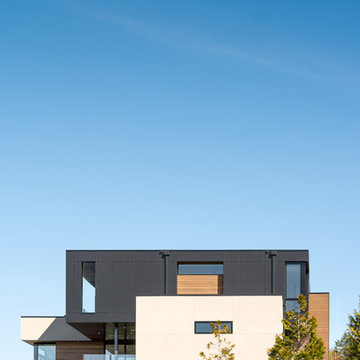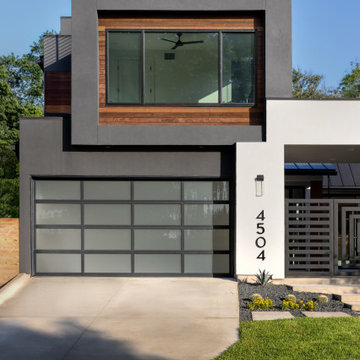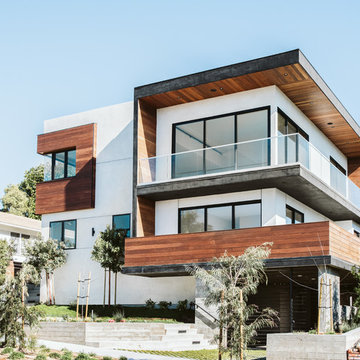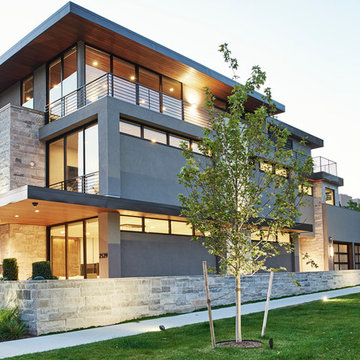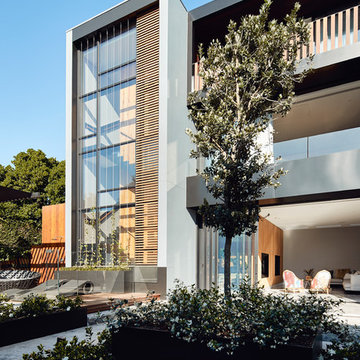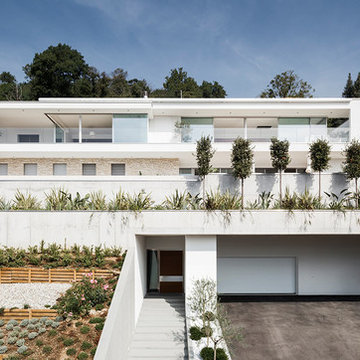Three-storey Exterior Design Ideas with a Flat Roof
Refine by:
Budget
Sort by:Popular Today
81 - 100 of 9,909 photos
Item 1 of 3
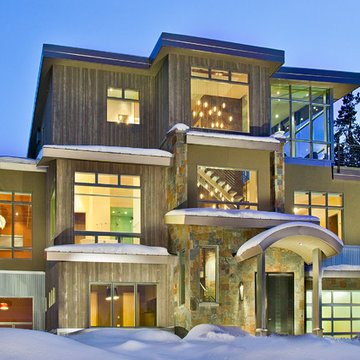
New Mood Design thoroughly enjoyed our collaboration with Michael F. Gallagher, Breckenridge architect, on the Peak 8 Penthouse.
This contemporary mountain home has its great room on the third level. Looking through the window-walls across the roof decks to spectacular views, you'll see why it's called the penthouse. The middle level of this three-story, weekend retreat has ski-in access to nearby ski hills. The home has two master suites, boys' and girls' bunk rooms, and an additional guest room. Access to higher levels is by a stunning, central stairway and an elevator.
Photograph © Darren Edwards, San Diego
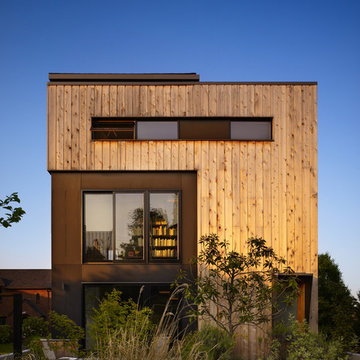
The exterior of this Seattle modern house designed by chadbourne + doss architects is a composition of wood, steel, and cement panel. 4 floors and a roof deck connect indoors and out and provide framed views of Portage Bay.
Photo by Benjamin Benschneider
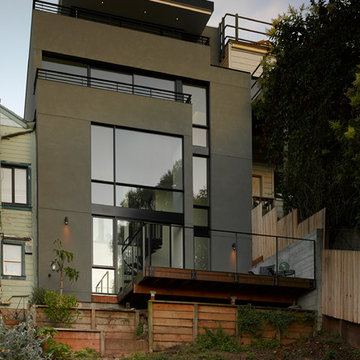
Featured in the 2013 AIA San Francisco Home Tour, this Bernal Heights residence was transformed from a drab stucco box to an architectural gem prominently positioned to take in bridge to bridge views. Scope of work consisted of a complete gut of the existing house and adding a third story to capture kitchen, dining and living room functions. An exterior Skatelite rainscreen system provides street side privacy while modest materials and simple glass box bring in the views without distraction.
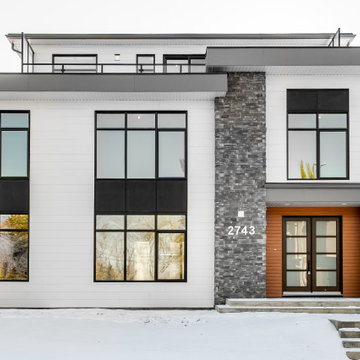
An alluring custom home in the Triwood area. This modern custom home has three storeys and a detached garage with a secondary suite and workshop. Blencogo features a fully-developed basement with 1470 sq ft and includes; a guest bedroom, great room and a karaoke room. The main and second floor amount to 3,000 sq ft including a beautiful kitchen, sunroom, generously sized great room and four bedrooms all consisting of a beautiful neutral color scheme. The third floor is 711 sq ft with ample space for an office and home gym with a lovely balcony.
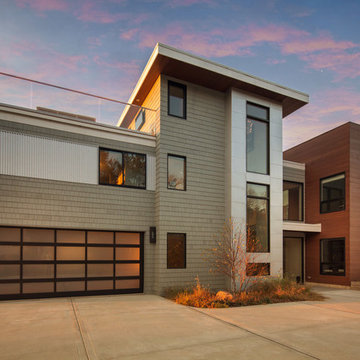
Modern contemporary front elevation in Saugatuck, Michigan.
Photo Credits: MILLER+MILLER Architectural Photography | https://www.mmarchitecturalphotography.com
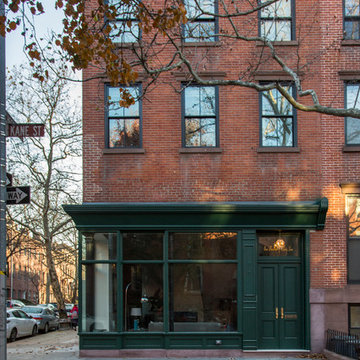
When this former butcher shop became available for sale in 2012, the new owner saw an opportunity to restore the property, aiming to convert it into a beautiful townhome incorporating modern amenities and industrial finishes with an eye toward historic preservation. A key factor in that preservation was not only retaining the home's architectural storefront windows, a requirement due to the location within a Historic District, but also their careful repair and restoration.
An ARDA for Renovation Design goes to
Dixon Projects
Design: Dixon Projects
From: New York, New York
Three-storey Exterior Design Ideas with a Flat Roof
5
