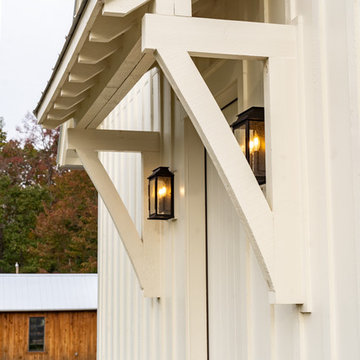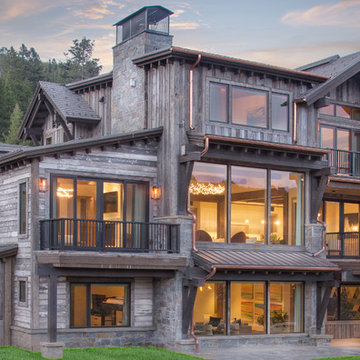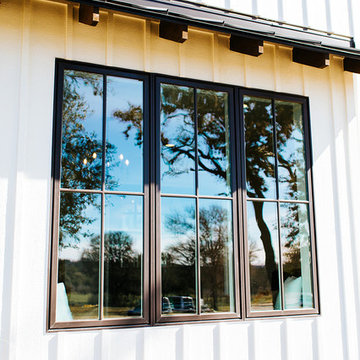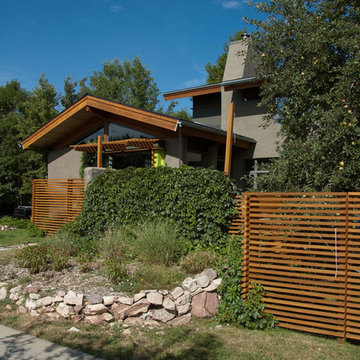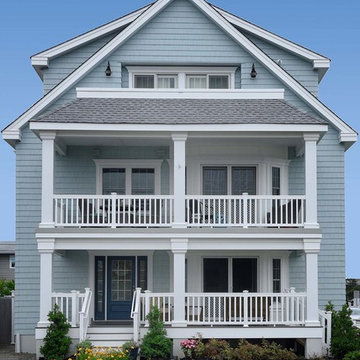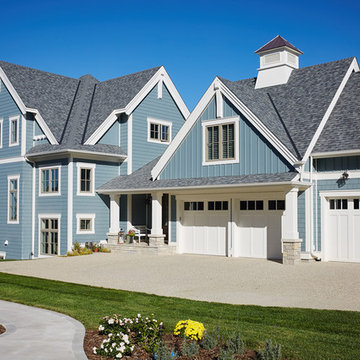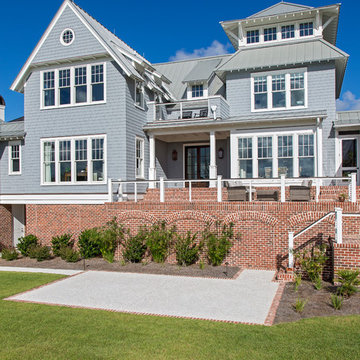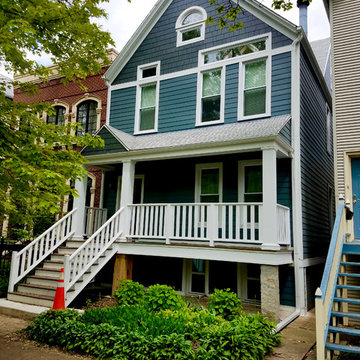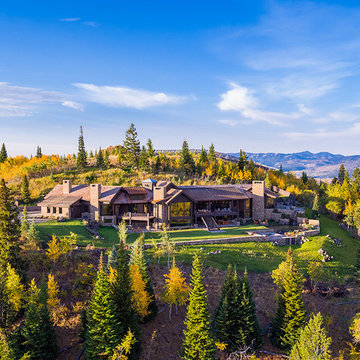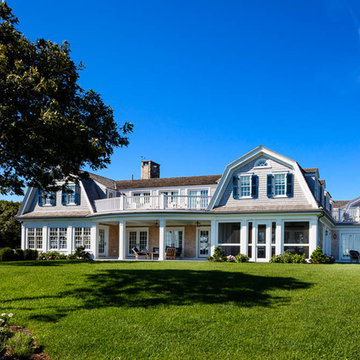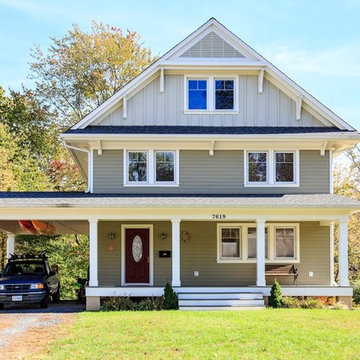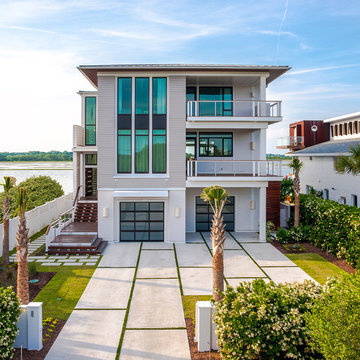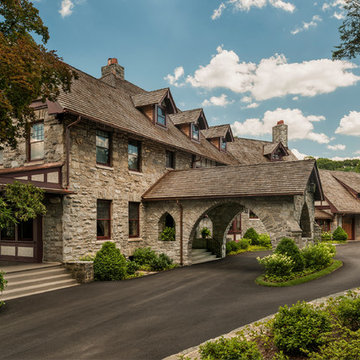Three-storey Exterior Design Ideas with a Gable Roof
Refine by:
Budget
Sort by:Popular Today
81 - 100 of 19,085 photos
Item 1 of 3
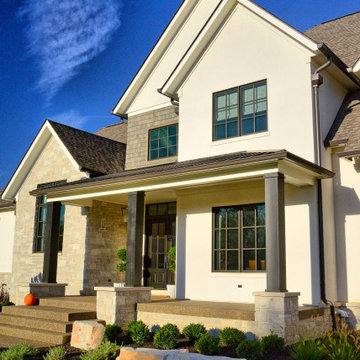
This amazing house combines the charm of a farmhouse with the clean lines of a modern or contemporary home. The combination of architectural shingles and metal roof are a perfect compliment to the brick, stone, shingle, and stucco siding.
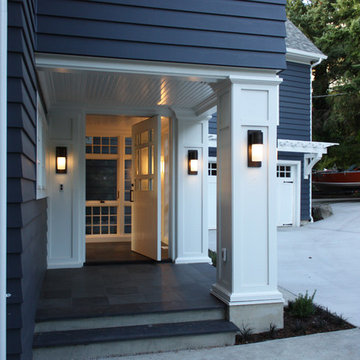
The new entry includes slate tile flooring, wood panelling, and a bead board ceiling inside and out. The front door is a large modern pivot door, with traditionally split glazing.
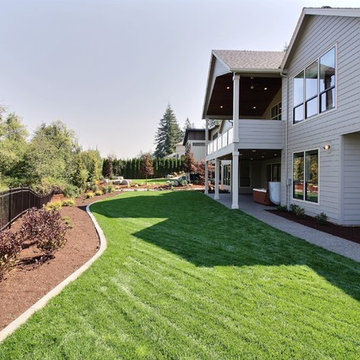
Paint Colors by Sherwin Williams
Exterior Body Color : Dorian Gray SW 7017
Exterior Accent Color : Gauntlet Gray SW 7019
Exterior Trim Color : Accessible Beige SW 7036
Exterior Timber Stain : Weather Teak 75%
Stone by Eldorado Stone
Exterior Stone : Shadow Rock in Chesapeake
Windows by Milgard Windows & Doors
Product : StyleLine Series Windows
Supplied by Troyco
Garage Doors by Wayne Dalton Garage Door
Lighting by Globe Lighting / Destination Lighting
Exterior Siding by James Hardie
Product : Hardiplank LAP Siding
Exterior Shakes by Nichiha USA
Roofing by Owens Corning
Doors by Western Pacific Building Materials
Deck by Westcoat

Spruce Log Cabin on Down-sloping lot, 3800 Sq. Ft 4 bedroom 4.5 Bath, with extensive decks and views. Main Floor Master.
Rent this cabin 6 miles from Breckenridge Ski Resort for a weekend or a week: https://www.riverridgerentals.com/breckenridge/vacation-rentals/apres-ski-cabin/
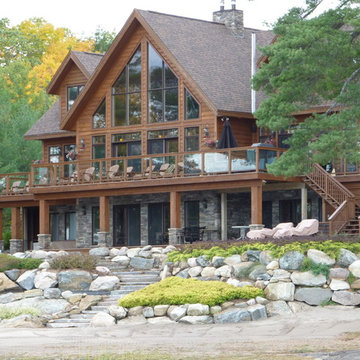
Cottage Construction Complete. Garage Addition to be commenced in Spring 2017.
This large open-concept custom cottage overlooking the lake is what every getaway is looking for. Boasting high cathedral ceiling in the Great room with a gas fireplace, 5 bedrooms, 3 baths, Screened-In Porch, Large Gourmet Kitchen with Adjacent Dining Room and Office on 2nd Floor overlooking the lake. This place was everything the owner needed (and then some), but was lacking an attached Garage which was something they desired when looking to move to cottage country full time.
Adding the Garage adjacent to the Kitchen and adding a transition room with a stairwell with access to the loft above the Garage, makes this addition function perfectly. The 3-Car Garage adds plenty of storage for the owner and adds a Gift Wrapping Area, Home Gym and Additional Storage Room.
Three-storey Exterior Design Ideas with a Gable Roof
5
