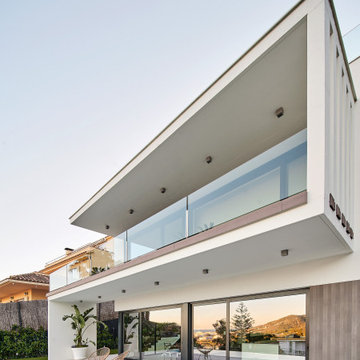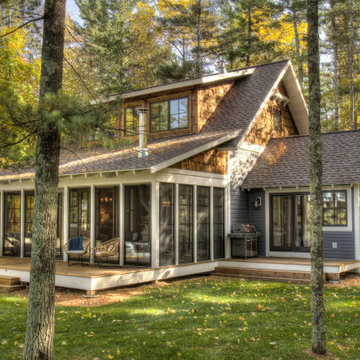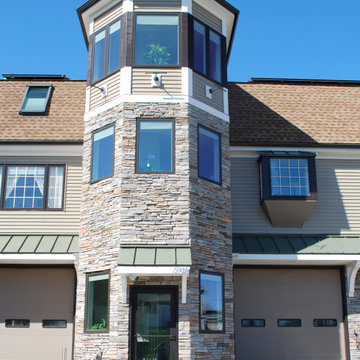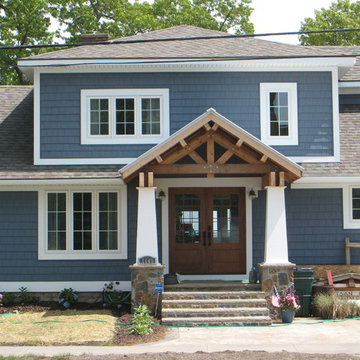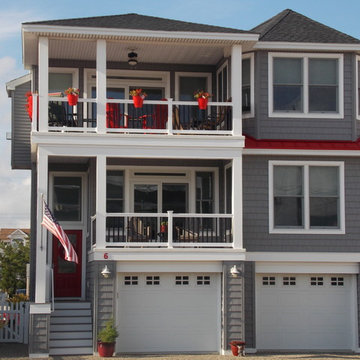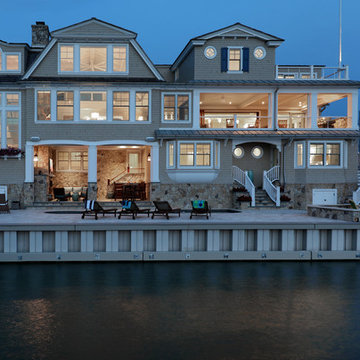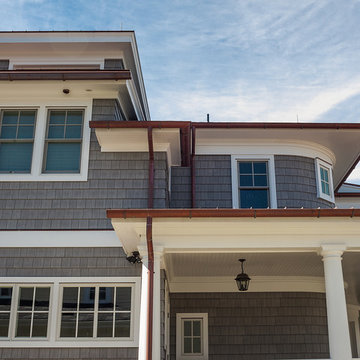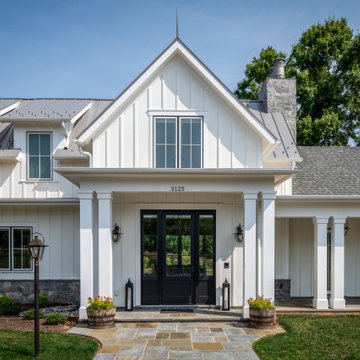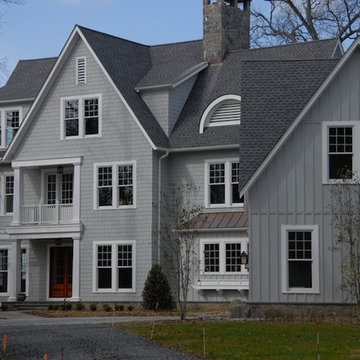Three-storey Exterior Design Ideas with a Mixed Roof
Refine by:
Budget
Sort by:Popular Today
161 - 180 of 3,089 photos
Item 1 of 3
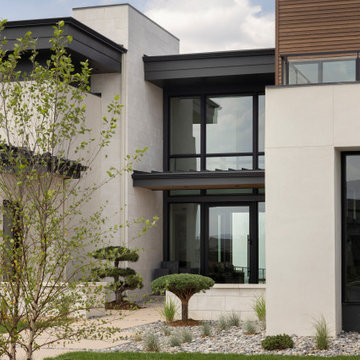
White limestone, slatted teak siding and black metal accents make this modern Denver home stand out!

Our clients already had a cottage on Torch Lake that they loved to visit. It was a 1960s ranch that worked just fine for their needs. However, the lower level walkout became entirely unusable due to water issues. After purchasing the lot next door, they hired us to design a new cottage. Our first task was to situate the home in the center of the two parcels to maximize the view of the lake while also accommodating a yard area. Our second task was to take particular care to divert any future water issues. We took necessary precautions with design specifications to water proof properly, establish foundation and landscape drain tiles / stones, set the proper elevation of the home per ground water height and direct the water flow around the home from natural grade / drive. Our final task was to make appealing, comfortable, living spaces with future planning at the forefront. An example of this planning is placing a master suite on both the main level and the upper level. The ultimate goal of this home is for it to one day be at least a 3/4 of the year home and designed to be a multi-generational heirloom.
- Jacqueline Southby Photography

Board and batten are combined with natural cedar shingles and a metal roof to create a simply elegant and easy to maintain exterior on this Guilford, CT modern farmhouse.
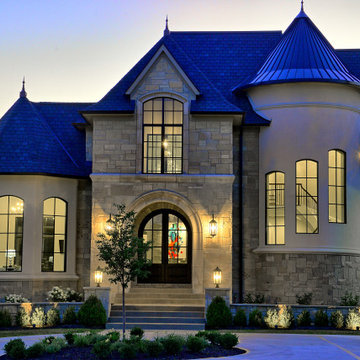
At night, this home comes alive with custom exterior lighting. It features a covered and arched entry, two front turrets and a mix of stucco and stone covers the exterior. A circular drive in front of the entry allows for easy access to the home for your guests.

This Craftsman lake view home is a perfectly peaceful retreat. It features a two story deck, board and batten accents inside and out, and rustic stone details.
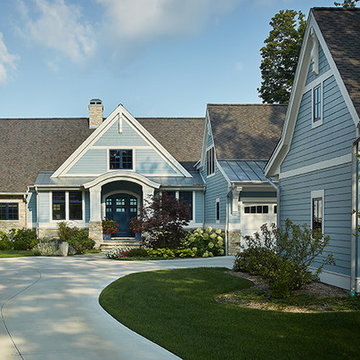
Builder: Segard Builders
Photographer: Ashley Avila Photography
Symmetry and traditional sensibilities drive this homes stately style. Flanking garages compliment a grand entrance and frame a roundabout style motor court. On axis, and centered on the homes roofline is a traditional A-frame dormer. The walkout rear elevation is covered by a paired column gallery that is connected to the main levels living, dining, and master bedroom. Inside, the foyer is centrally located, and flanked to the right by a grand staircase. To the left of the foyer is the homes private master suite featuring a roomy study, expansive dressing room, and bedroom. The dining room is surrounded on three sides by large windows and a pair of French doors open onto a separate outdoor grill space. The kitchen island, with seating for seven, is strategically placed on axis to the living room fireplace and the dining room table. Taking a trip down the grand staircase reveals the lower level living room, which serves as an entertainment space between the private bedrooms to the left and separate guest bedroom suite to the right. Rounding out this plans key features is the attached garage, which has its own separate staircase connecting it to the lower level as well as the bonus room above.
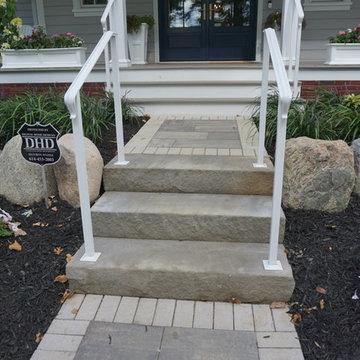
The importance of handrails is designed to be grasped by the hand to provide stability or support.
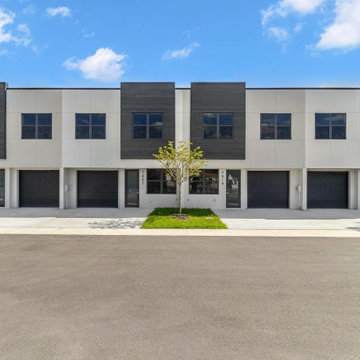
Embrace a sleek and contemporary lifestyle. This modern haven boasts an open floor plan, perfect for entertaining or comfortable family living. The chef's kitchen features stainless steel appliances and custom cabinetry, creating a space that inspires culinary creations. Luxurious touches continue in the master bathroom with its floor-to-ceiling tiled shower.
Convenience is key with this central Tampa location. Enjoy easy access to shops, restaurants, entertainment, and major highways for effortless commuting. You'll also love being close to the airport, ideal for frequent flyers or those who cherish easy travel access. Live a low-maintenance lifestyle with included internet, groundskeeping, and trash services, giving you more time to focus on what matters most.
This modern oasis is perfect for professionals, couples, or small families who crave a vibrant Tampa Bay experience. Don't miss your chance to live in style!
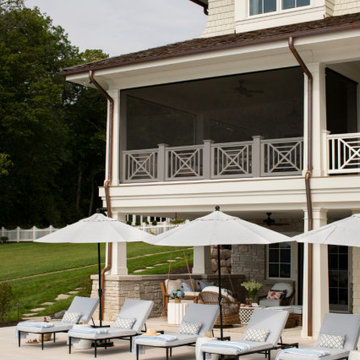
https://www.lowellcustomhomes.com
Photo by www.aimeemazzenga.com
Interior Design by www.northshorenest.com
Relaxed luxury on the shore of beautiful Geneva Lake in Wisconsin.
Three-storey Exterior Design Ideas with a Mixed Roof
9
