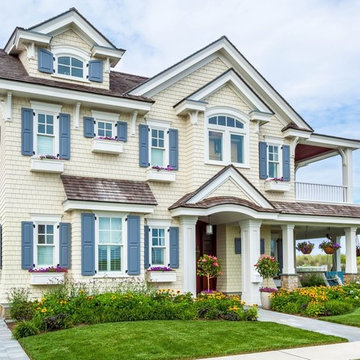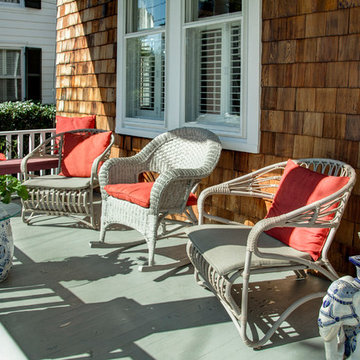Three-storey Exterior Design Ideas with a Shingle Roof
Refine by:
Budget
Sort by:Popular Today
1 - 20 of 10,783 photos
Item 1 of 3

Front view of a restored Queen Anne Victorian with wrap-around porch, hexagonal tower and attached solarium and carriage house. Fully landscaped front yard is supported by a retaining wall.

The approach to the house offers a quintessential farm experience. Guests pass through farm fields, barn clusters, expansive meadows, and farm ponds. Nearing the house, a pastoral sheep enclosure provides a friendly and welcoming gesture.

With this home remodel, we removed the roof and added a full story with dormers above the existing two story home we had previously remodeled (kitchen, backyard extension, basement rework and all new windows.) All previously remodeled surfaces (and existing trees!) were carefully preserved despite the extensive work; original historic cedar shingling was extended, keeping the original craftsman feel of the home. Neighbors frequently swing by to thank the homeowners for so graciously expanding their home without altering its character.
Photo: Miranda Estes
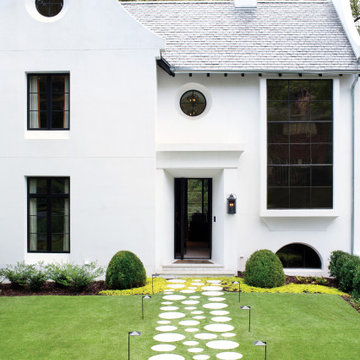
Hinkley Path Lights add impeccable style and safety to walkways and outdoor living environments to create sophisticated curb appeal. This item is available locally at Cardello Lighting.

The Holloway blends the recent revival of mid-century aesthetics with the timelessness of a country farmhouse. Each façade features playfully arranged windows tucked under steeply pitched gables. Natural wood lapped siding emphasizes this homes more modern elements, while classic white board & batten covers the core of this house. A rustic stone water table wraps around the base and contours down into the rear view-out terrace.
Inside, a wide hallway connects the foyer to the den and living spaces through smooth case-less openings. Featuring a grey stone fireplace, tall windows, and vaulted wood ceiling, the living room bridges between the kitchen and den. The kitchen picks up some mid-century through the use of flat-faced upper and lower cabinets with chrome pulls. Richly toned wood chairs and table cap off the dining room, which is surrounded by windows on three sides. The grand staircase, to the left, is viewable from the outside through a set of giant casement windows on the upper landing. A spacious master suite is situated off of this upper landing. Featuring separate closets, a tiled bath with tub and shower, this suite has a perfect view out to the rear yard through the bedroom's rear windows. All the way upstairs, and to the right of the staircase, is four separate bedrooms. Downstairs, under the master suite, is a gymnasium. This gymnasium is connected to the outdoors through an overhead door and is perfect for athletic activities or storing a boat during cold months. The lower level also features a living room with a view out windows and a private guest suite.
Architect: Visbeen Architects
Photographer: Ashley Avila Photography
Builder: AVB Inc.
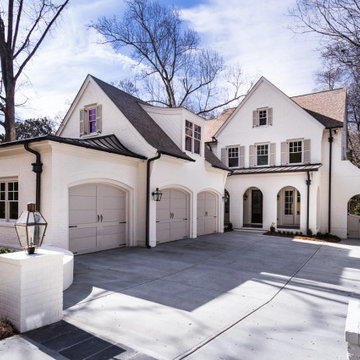
Transitional Craftsman style home featuring French Quarter Series on garage & entry columns.

Our Modern Farmhouse features a 3 car garage, tall peaks and a mixture of exterior materials.
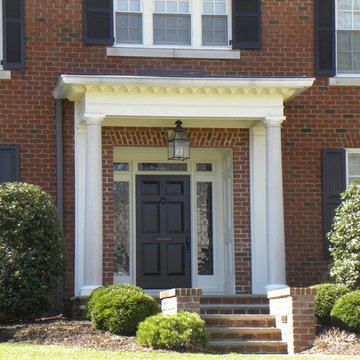
Creating a classic center hall colonial never goes out of style. Anthony James Master Builders created this fully custom new construction home back in 2012, which boasts timeless design elements, a traditional layout, and lovely curb-appeal.

Charles E. Roberts House (Burnham & Root, 1885; Wright remodel, 1896)
A majestic Queen Anne with Wright’s hand evidenced in the extensive decorative woodwork.
Courtesy of Frank Lloyd Wright Trust. Photographer James Caulfield.
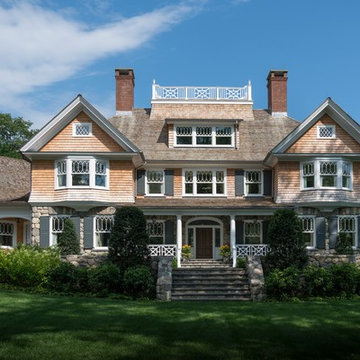
At the entrance, two stately gables with oriel bays frame a spacious rectangular porch decorated with Doric columns and a railing that echoes the widow’s walk.
James Merrell Photography
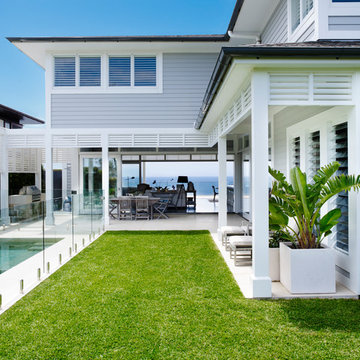
Hamptons Style beach house designed and built by Stritt Design and Construction on Sydney's Northern Beaches.
Pool with landscaped backyard to ocean view through house.
Three-storey Exterior Design Ideas with a Shingle Roof
1


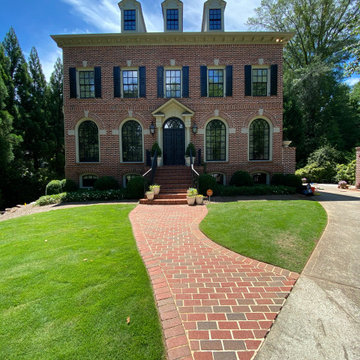
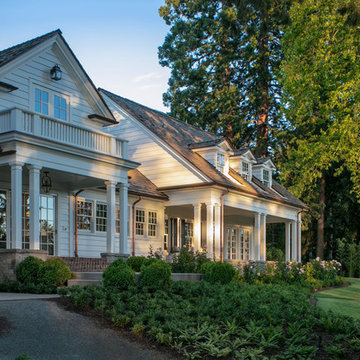
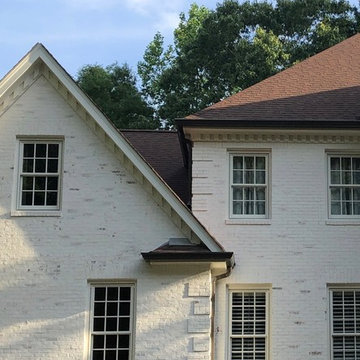
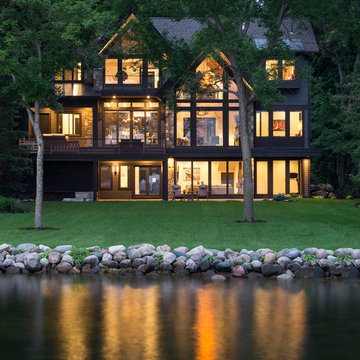
![W. J. FORBES HOUSE c.1900 | N SPRING ST [reno].](https://st.hzcdn.com/fimgs/pictures/exteriors/w-j-forbes-house-c-1900-n-spring-st-reno-omega-construction-and-design-inc-img~888110df0b8f6cca_8400-1-55b12e4-w360-h360-b0-p0.jpg)
