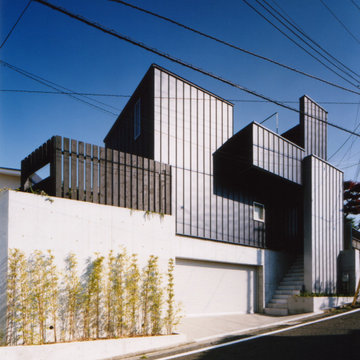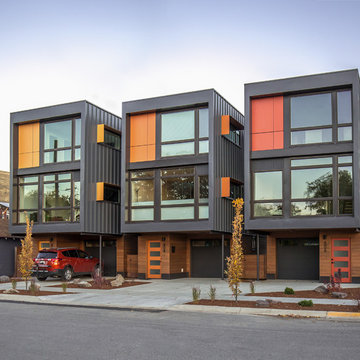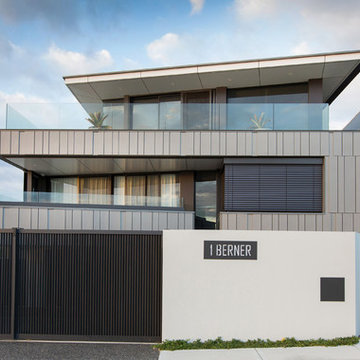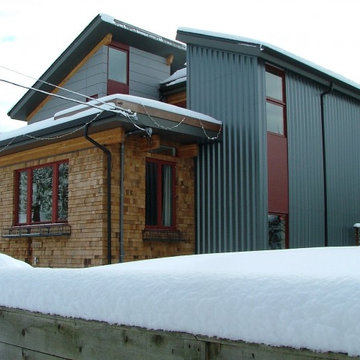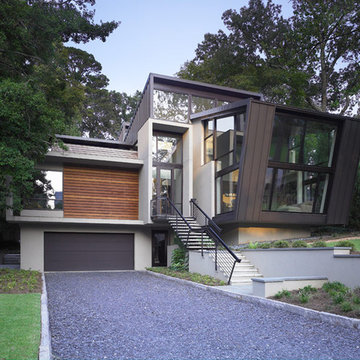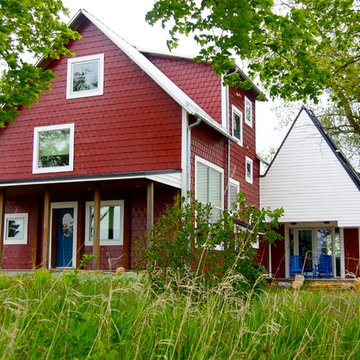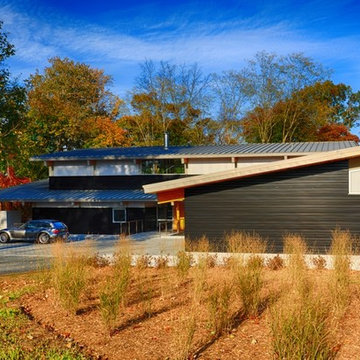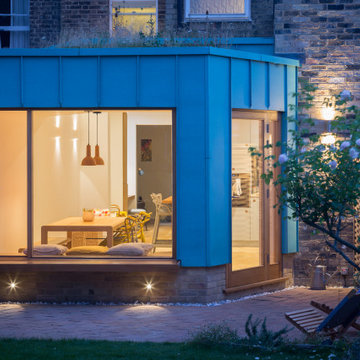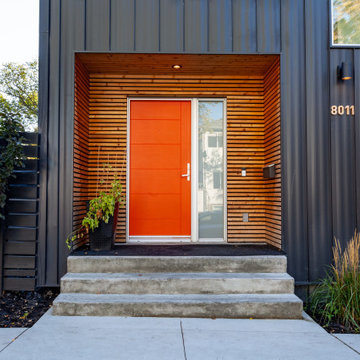Three-storey Exterior Design Ideas with Metal Siding
Refine by:
Budget
Sort by:Popular Today
121 - 140 of 1,374 photos
Item 1 of 3
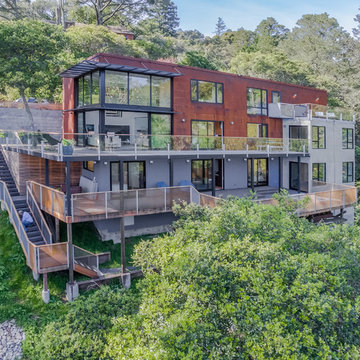
Dramatic view of rear of house showing hillside site, dynamic material palette, rails, exterior stairs
Bruce Damonte
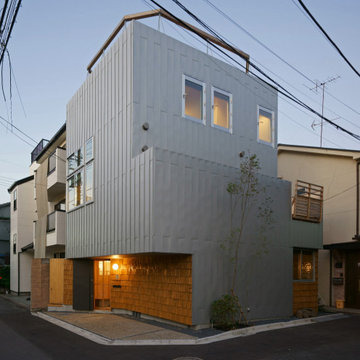
外観の夕景です。
外壁はガルバリウム鋼板の一文字葺です。パラペットの(上端)は特殊な納まりとなっており、一文字葺の縦のラインが美しく見えます。
玄関前など部分的に木製の外壁を貼っています。これは建替え前の既存建物の木材を古材として利用し、手割りで製材した「柿(こけら)板」を葺いています。この柿葺きは建主さんのセルフビルドで作られました。建替え前の既存建物は建主さんの祖父母の代に建てられた家で、建替える新築の家にも何らかのかたちで引き継ぐことができればとの思いからのアイデアです。
2方向に道路のある角地で1階にダイニングキッチンのある間取りとなっていますことからプライバシーへの配慮が必要でした。道路からはプライバシーが確保できており、実家である隣家側計画した中庭に対して開放的な平面計画となっているため落ち着いた居心地の良い1階のダイニングキッチンとなっています。
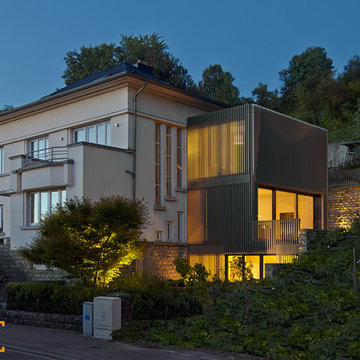
Das bestehende Haus ist traditioneller Bauart und erweckt mit seinem ausladenden Dach und der horizontalen Fassadengliederung einen noblen Eindruck. Auf der Strassenseite befinden sich entlang des Treppenhauses vertikale Schlitzfenster. Der Anbau sollte das bestehende Haus nicht konkurrenzieren, nicht abwerten oder verändern, sondern durch seine Andersartigkeit einen zusätzlichen Schmuck für das Haupthaus darstellen.
Einerseits wollte man von der freien Aussicht profitieren, andererseits will man sich gegen Einsicht schützen. Dem mineralisch verputzten Gebäude wurde ein vertikal gegliedertes Volumen entgegen gesetzt. Die vertikale Lamellenstruktur der Fassade schafft eine gewisse Tiefe innerhalb der Fassade und ein optisch sehr abwechslungsreiches Licht- und Schattenspiel. Diese Leichtigkeit kokettiert mit dem kompakten Haupthaus. Da die Aluminiumlamellen einfach über die Fenster weitergeführt wurden, entstand der gewünschte Sichtschutz und die nötige Verschattung. Die vertikalen Schlitzfenster des Treppenhauses vom Haupthaus harmonieren mit der neuen Fassade.
Bruck + Weckerle Architekten - Luxembourg
http://www.bruck-weckerle.com/HausGZ.html
Alle Fotos ©LUKAS HUNEKE PHOTOGRAPHY - www.lukashuneke.de
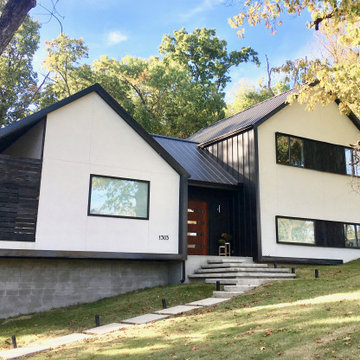
This particular home located in Cave Springs, Arkansas was an in house design + build. We were tasked with the challenge of figuring out a way to unify our clients contemporary taste, the neighborhood covenants, and the dramatic grade of the lot. When designing, we always feel it’s important to take into account the surrounding natural landscape. We want our homes and nature to complement each other and to lean on each other to enhance the living environment of its inhabitants. We felt strongly that we needed to use the slope of the lot in our design, which led us to create multiple levels to the home.
Too often the garage door is an afterthought and it ends up being a major component of the street view of a home. Due to the extreme grade change over the lot we were able to tuck the garage under the main living area. This concealed the garage door from the street view. The entry is situated between two small level changes. The living space is situated 24” above the entry. This creates a pulling effect that takes you up to an elevation amongst the trees. With windows on all sides, nature calls you out to sit on the covered porch situated in the trees. The kitchen and the dining area sit 24” below the entry level, creating a tucked-in intimate space. The private master suite is located at the top of the floating metal stairs on its own floor. With a workout room, his and hers closets, and a natural lit large master bathroom the space gives the home owners a nice retreat from the rest of the house.
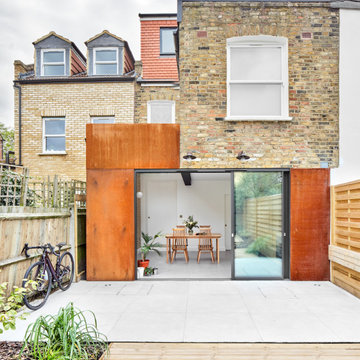
The new intervention was clearly defined with new materials while the remaining first floor level was left with its original brickwork. the contrast of both is well balanced, creating the optical illusion of the first floor floating. Big sliding doors integrate the exterior with the interior
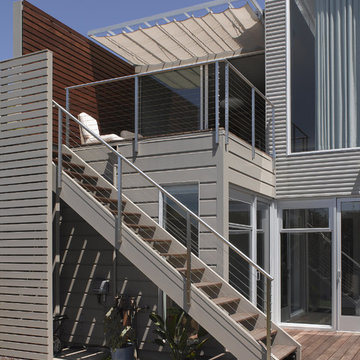
Rear facade with corrugated metal siding and wood siding, a wood slatted privacy wall and a canvas sunscreen at upper deck.
Photographed by Ken Gutmaker
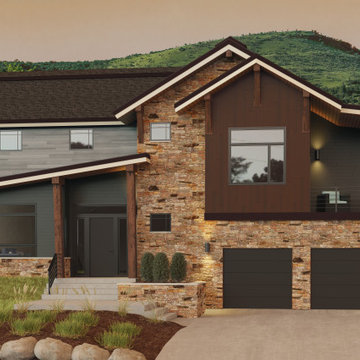
Vesta Plank siding by Quality Edge, in Autumn Thistle and Driftwood. Designed to echo the veins and tones of natural wood, six unique and intricate hand-drawn panels make up every Vesta woodgrain color. All six planks are drawn to complement each other. Panels are distinct enough to create an impactful, signature look that is as beautiful up close as it is far away. Our tri-color paint application creates a multi-dimensional and naturally accurate look that’s engineered to stay vibrant.
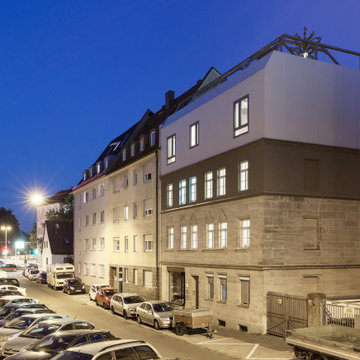
Aufstockung eines kriegsgeschädigten Gründerzeithauses in innerstädtischer Lage im Stahlleichtbau mit urban gardening Farm auf dem Dach
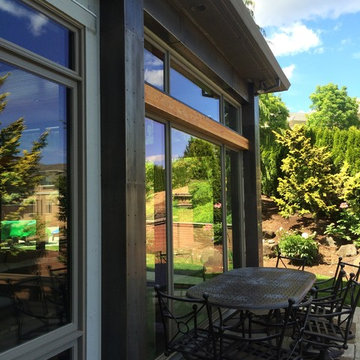
Closeup of our hand-rubbed blackened stainless exterior siding. Grommet-heads are used to fasten the sheets together for a more industrial, steam-punk look.
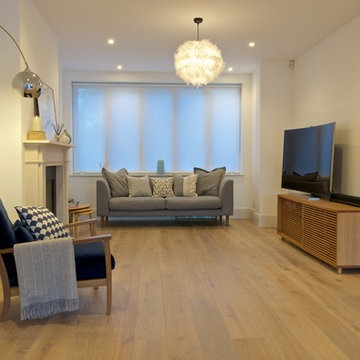
Overview
An extension and the complete overhaul of a 1930’s semi-detached house in Surrey.
The Brief
Our clients wanted an open plan, very neat and monochrome aesthetic when refurbishing this house.
Our Solution
We worked with Living Space construction to deliver an open plan space. We maximised the footprint using permitted development and planning but crucially didn’t add too bigger dormer and ensured the dormer and ground floor roofs matched with a canopy to both.
We are proud of this project, it added a lot of value to the house and made it the most prominent and enviable property in the area.
Architects adding value combined with a client looking for the sleekest.
Three-storey Exterior Design Ideas with Metal Siding
7
