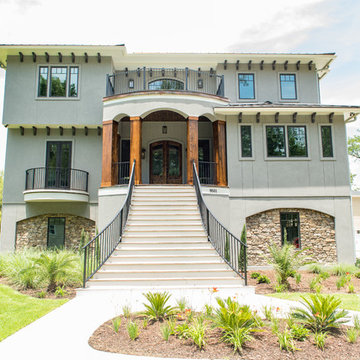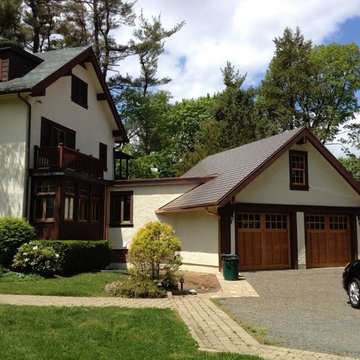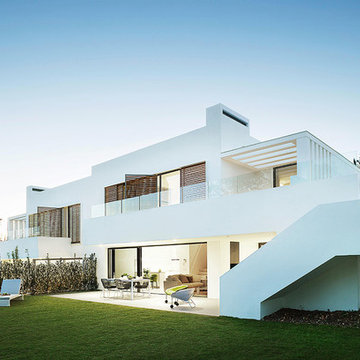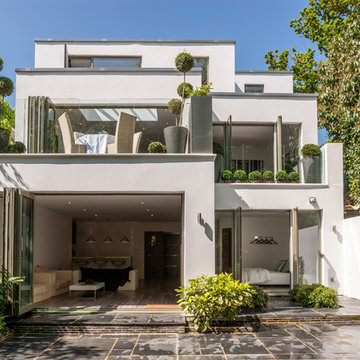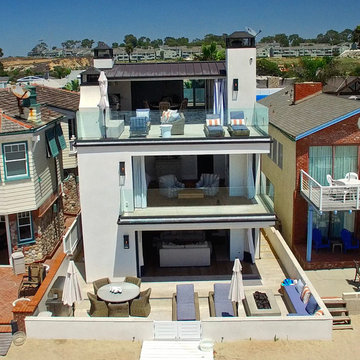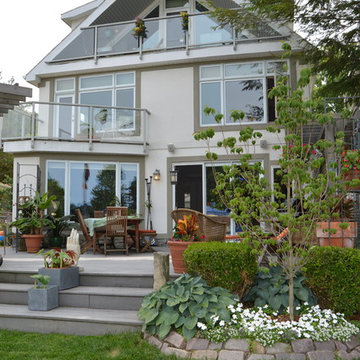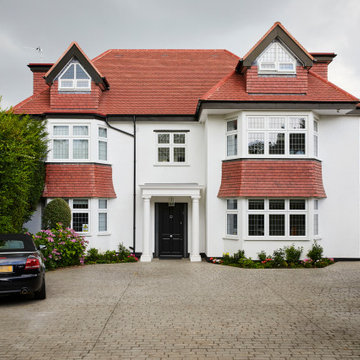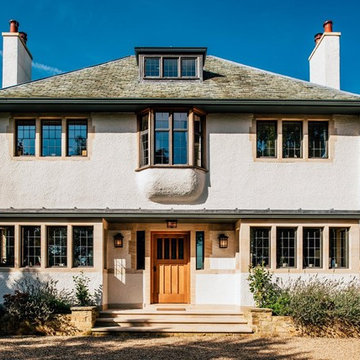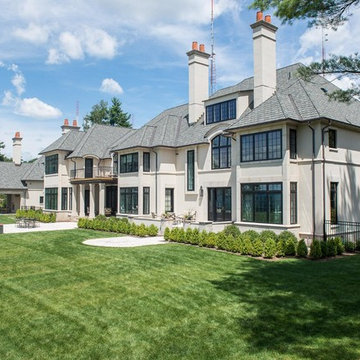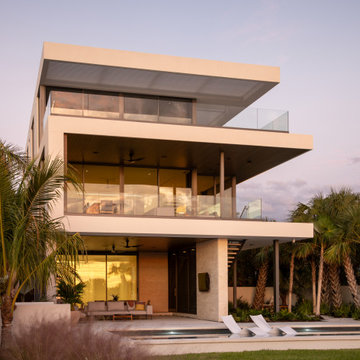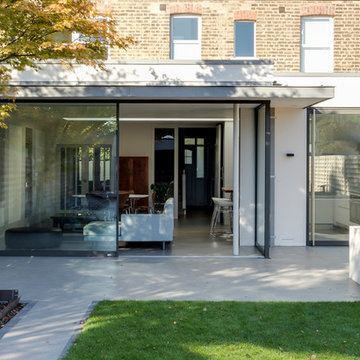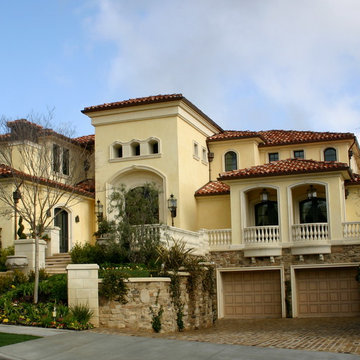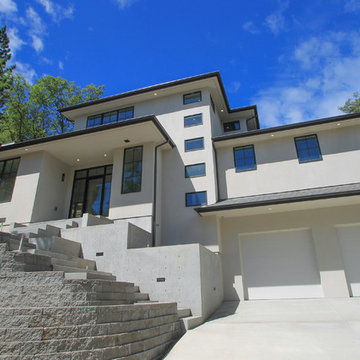Three-storey Stucco Exterior Design Ideas
Refine by:
Budget
Sort by:Popular Today
161 - 180 of 6,572 photos
Item 1 of 3
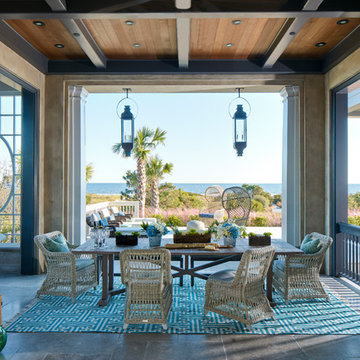
Photography: Dana Hoff
Architecture and Interiors: Anderson Studio of Architecture & Design; Scott Anderson, Principal Architect/ Mark Moehring, Project Architect/ Adam Wilson, Associate Architect and Project Manager/ Ryan Smith, Associate Architect/ Michelle Suddeth, Director of Interiors/Emily Cox, Director of Interior Architecture/Anna Bett Moore, Designer & Procurement Expeditor/Gina Iacovelli, Design Assistant
Copper Lanterns: Ferguson Enterprises
Outdoor Rug: Moattar
Outdoor Furniture: Janus et cie
Floor: French Limestone
Fireplace Surround: Cast stone, soapstone
Walls: Stucco
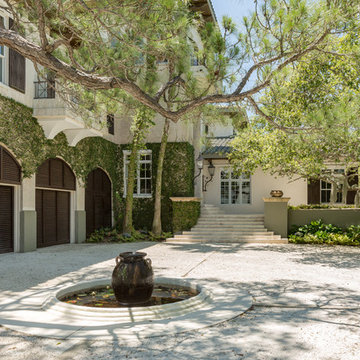
An Architectural and Interior Design Masterpiece! This luxurious waterfront estate resides on 4 acres of a private peninsula, surrounded by 3 sides of an expanse of water with unparalleled, panoramic views. 1500 ft of private white sand beach, private pier and 2 boat slips on Ono Harbor. Spacious, exquisite formal living room, dining room, large study/office with mahogany, built in bookshelves. Family Room with additional breakfast area. Guest Rooms share an additional Family Room. Unsurpassed Master Suite with water views of Bellville Bay and Bay St. John featuring a marble tub, custom tile outdoor shower, and dressing area. Expansive outdoor living areas showcasing a saltwater pool with swim up bar and fire pit. The magnificent kitchen offers access to a butler pantry, balcony and an outdoor kitchen with sitting area. This home features Brazilian Wood Floors and French Limestone Tiles throughout. Custom Copper handrails leads you to the crow's nest that offers 360degree views.
Photo: Shawn Seals, Fovea 360 LLC

Проект необычного мини-дома с башней в сказочном стиле. Этот дом будет использоваться в качестве гостевого дома на базе отдыха в Карелии недалеко у Ладожского озера. Проект выполнен в органическом стиле с антуражем сказочного домика.
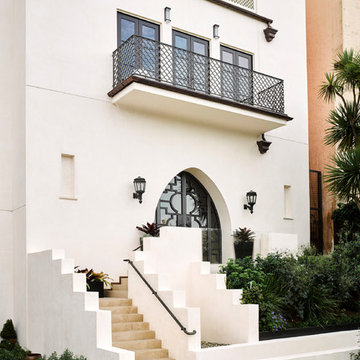
View from garage roof of re-envisioned front of house with new doorway and door, balconies, front steps, sod roof of garage
Douglas Friedman photography
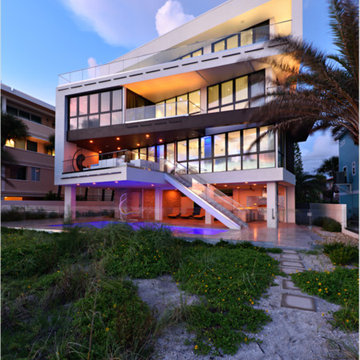
If there is a God of architecture he was smiling when this large oceanfront contemporary home was conceived in built.
Located in Treasure Island, The Sand Castle Capital of the world, our modern, majestic masterpiece is a turtle friendly beacon of beauty and brilliance. This award-winning home design includes a three-story glass staircase, six sets of folding glass window walls to the ocean, custom artistic lighting and custom cabinetry and millwork galore. What an inspiration it has been for JS. Company to be selected to build this exceptional one-of-a-kind luxury home.
Contemporary, Tampa Flordia
DSA
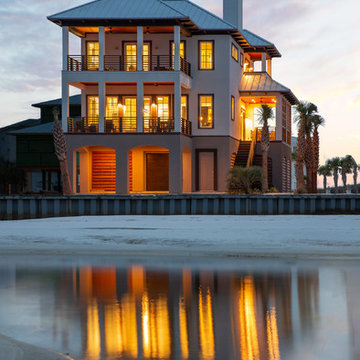
Architect: Daniel Martin
Design: Carolyn Reichert
Build: Bontrager Builders Group
Photography: David Cannon Photography
Three-storey Stucco Exterior Design Ideas
9
