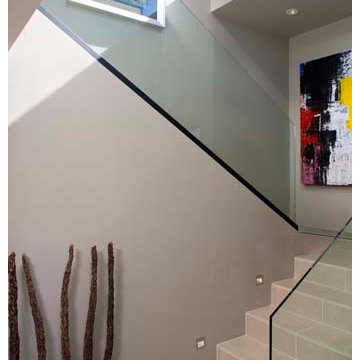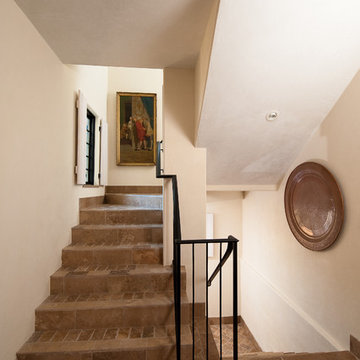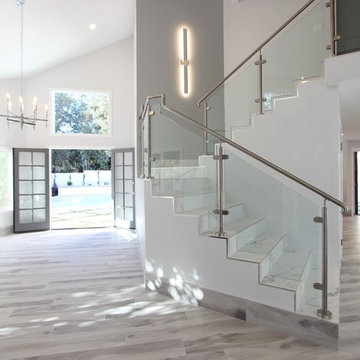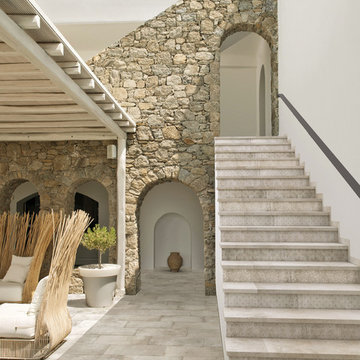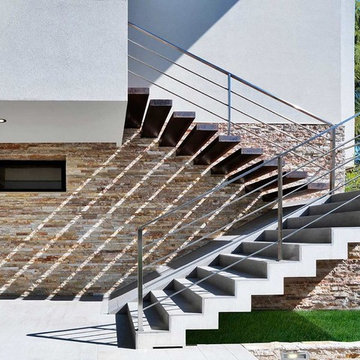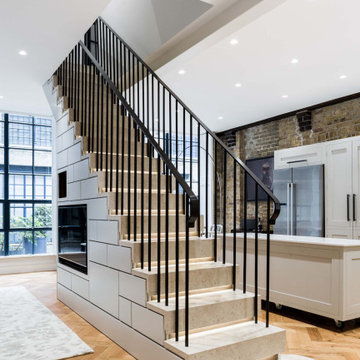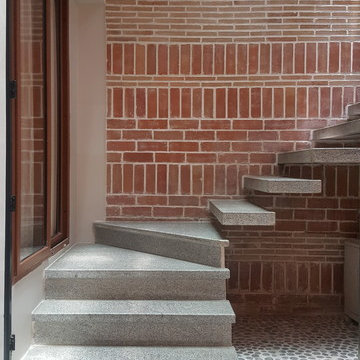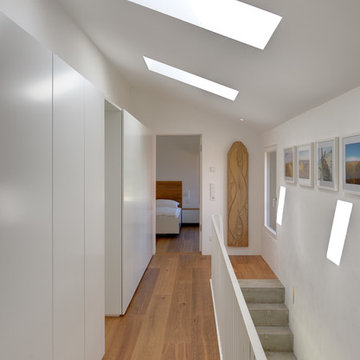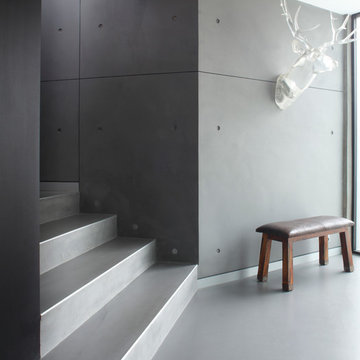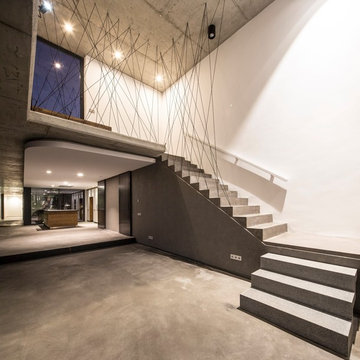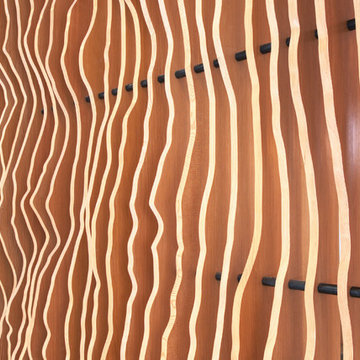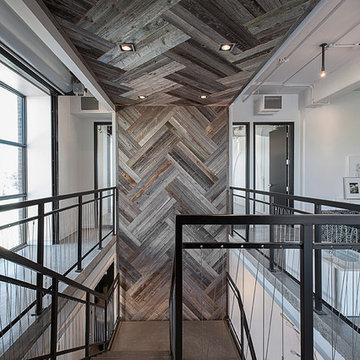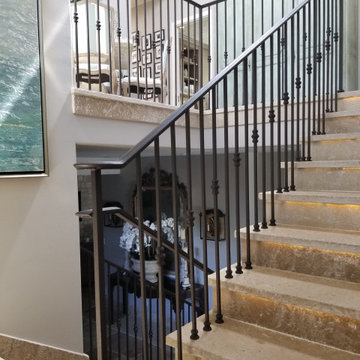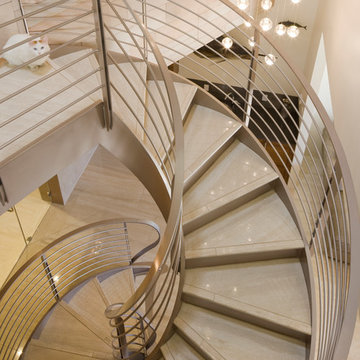Tile and Concrete Staircase Design Ideas
Refine by:
Budget
Sort by:Popular Today
161 - 180 of 3,639 photos
Item 1 of 3
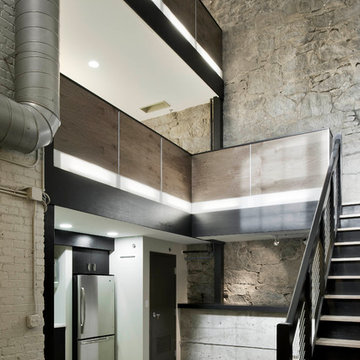
The former boiler room of the Lebanon Mills jewelry manufacturing complex in Pawtucket, RI is transformed into a sleek, modern graphic design office and private residence. The space – featuring 30 foot high ceilings and the remnants of the original boiler room configuration – required a visionary approach, and the final product is a vision of spare, minimalist elegance. New floor systems were inserted into the grand ceiling spaces, along with luminescent, glowing acrylic panel feature wall systems. The kitchen and living area features 15 foot high windows leading out onto a deck with views onto the blackstone river.
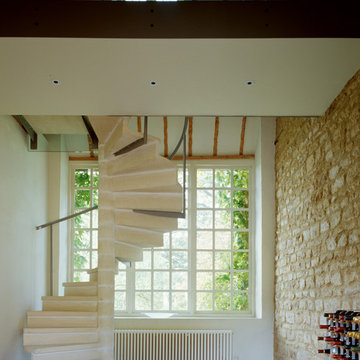
By removing the existing utility room and toilet that were previously located in the entrance area and the area of the floor above, the architect was able to discover the beautiful stone walls and create a dramatic double-height space. The full-height window gave views through to the open countryside beyond and the contemporary bridge connected both old and new and either end of the barn.
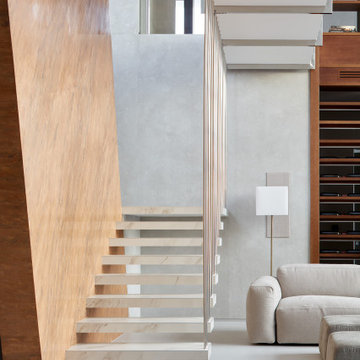
Смысловым интерьерным элементом дома стал каменный пилон разделяющий гостиную и лестницу. Визуально он представляет собой "прилетевшую с неба" прямоугольную пластину, которая под углом воткнулась в пол и осталась стоять. Вокруг этой пластины был создан интерьер дома.
Несмотря на небольшую площадь постройки, в доме удалось уместить 5 спален, разделив их на три смысловые блока - родительскую, детскую и гостевую зону.
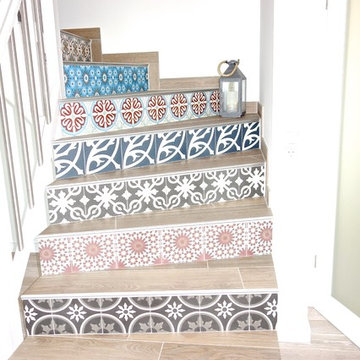
Die Treppe wurde an den Frontseiten mit Spanischen Zementfliesen gefliest und Trittflächen mit Fliesen in Holzoptik.
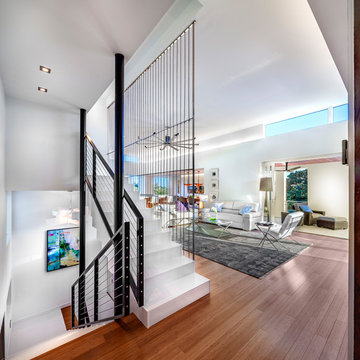
The centerpiece of the home is a distinctive stairway which orchestrates the daily journey from space to space.
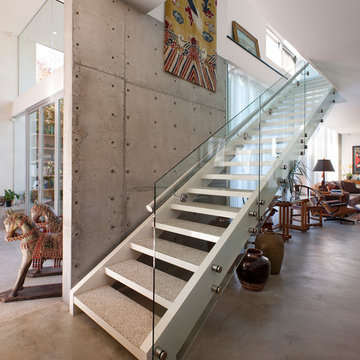
The staircase also serves as a divider between the glass half of the home, on the left, and the more solid counterpart, on the right.
Photo: Jim Bartsch
Tile and Concrete Staircase Design Ideas
9
