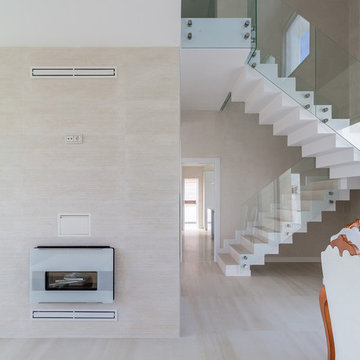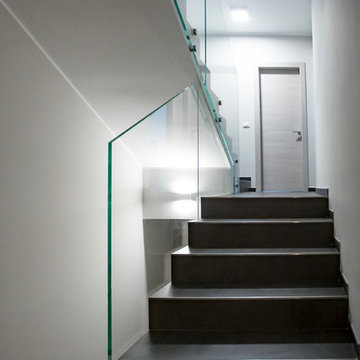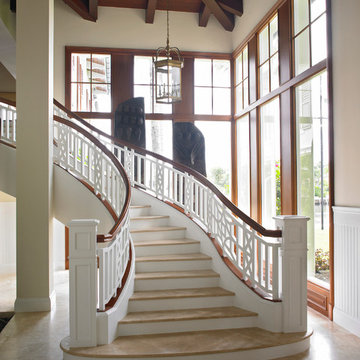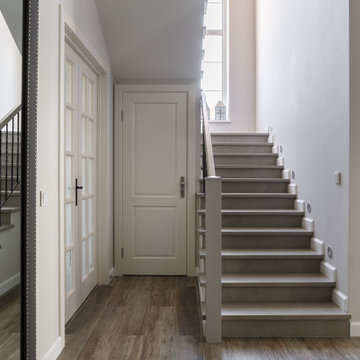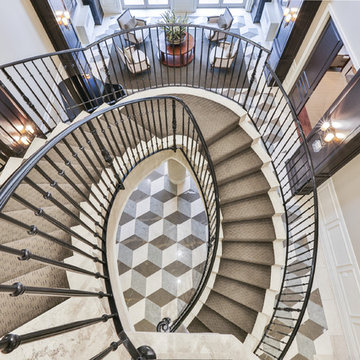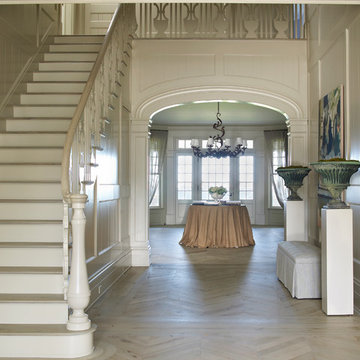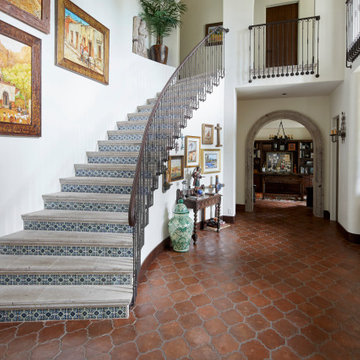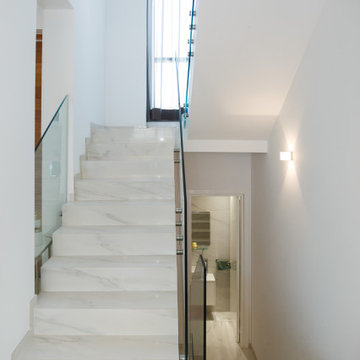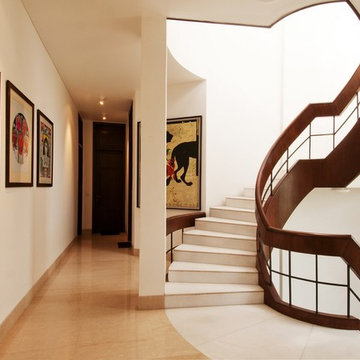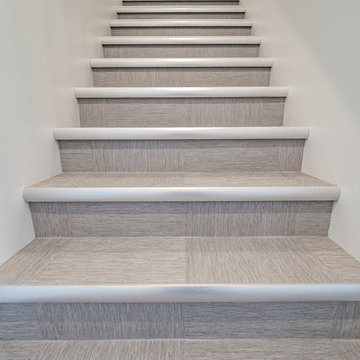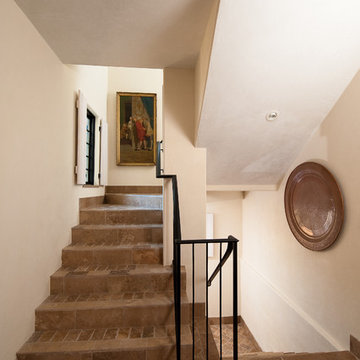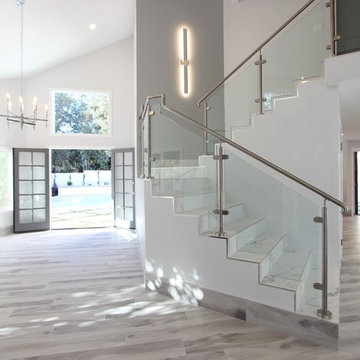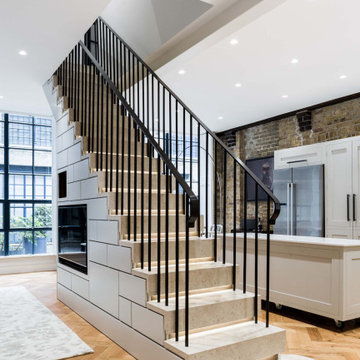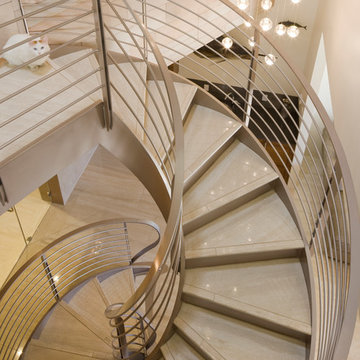Tile Staircase Design Ideas
Refine by:
Budget
Sort by:Popular Today
21 - 40 of 655 photos
Item 1 of 3
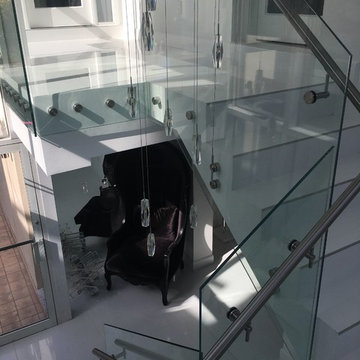
The laminated glass railings allowed plenty of natural sunlight to brighten up the home.

Every remodeling project presents its own unique challenges. This client’s original remodel vision was to replace an outdated kitchen, optimize ocean views with new decking and windows, updated the mother-in-law’s suite, and add a new loft. But all this changed one historic day when the Woolsey Fire swept through Malibu in November 2018 and leveled this neighborhood, including our remodel, which was underway.
Shifting to a ground-up design-build project, the JRP team worked closely with the homeowners through every step of designing, permitting, and building their new home. As avid horse owners, the redesign inspiration started with their love of rustic farmhouses and through the design process, turned into a more refined modern farmhouse reflected in the clean lines of white batten siding, and dark bronze metal roofing.
Starting from scratch, the interior spaces were repositioned to take advantage of the ocean views from all the bedrooms, kitchen, and open living spaces. The kitchen features a stacked chiseled edge granite island with cement pendant fixtures and rugged concrete-look perimeter countertops. The tongue and groove ceiling is repeated on the stove hood for a perfectly coordinated style. A herringbone tile pattern lends visual contrast to the cooking area. The generous double-section kitchen sink features side-by-side faucets.
Bi-fold doors and windows provide unobstructed sweeping views of the natural mountainside and ocean views. Opening the windows creates a perfect pass-through from the kitchen to outdoor entertaining. The expansive wrap-around decking creates the ideal space to gather for conversation and outdoor dining or soak in the California sunshine and the remarkable Pacific Ocean views.
Photographer: Andrew Orozco
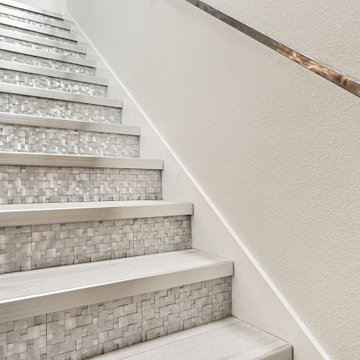
Along with the custom metal handrail we made we also installed a custom geometric tile on the riser of the stairs. All to give you a pop while going up to the second floor.
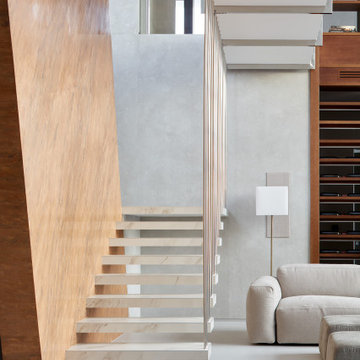
Смысловым интерьерным элементом дома стал каменный пилон разделяющий гостиную и лестницу. Визуально он представляет собой "прилетевшую с неба" прямоугольную пластину, которая под углом воткнулась в пол и осталась стоять. Вокруг этой пластины был создан интерьер дома.
Несмотря на небольшую площадь постройки, в доме удалось уместить 5 спален, разделив их на три смысловые блока - родительскую, детскую и гостевую зону.
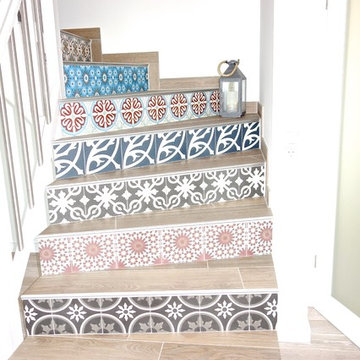
Die Treppe wurde an den Frontseiten mit Spanischen Zementfliesen gefliest und Trittflächen mit Fliesen in Holzoptik.
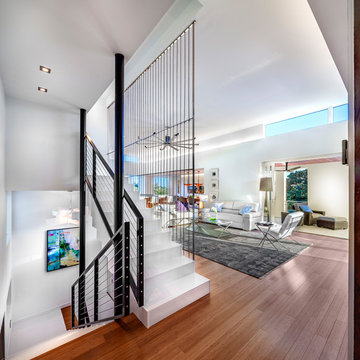
The centerpiece of the home is a distinctive stairway which orchestrates the daily journey from space to space.
Tile Staircase Design Ideas
2
