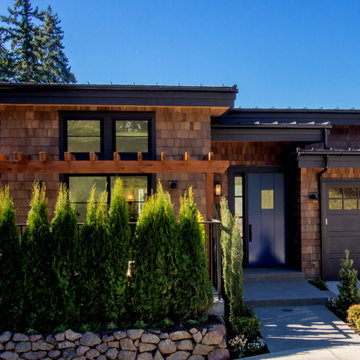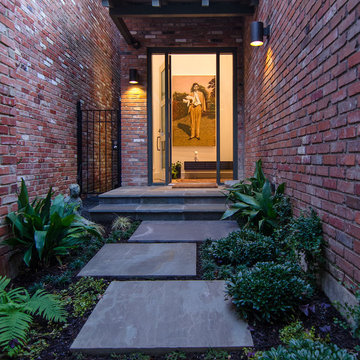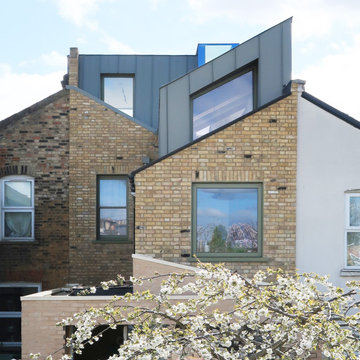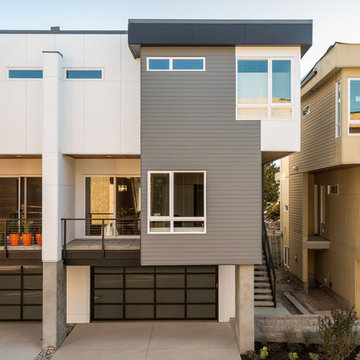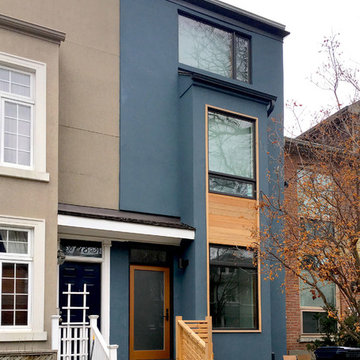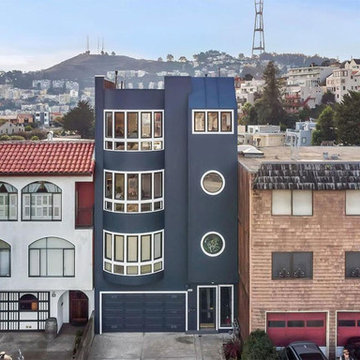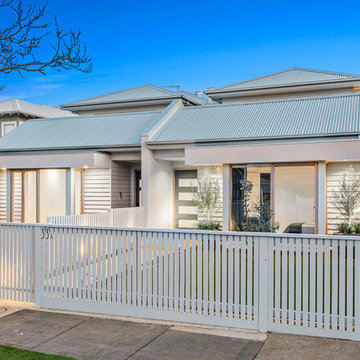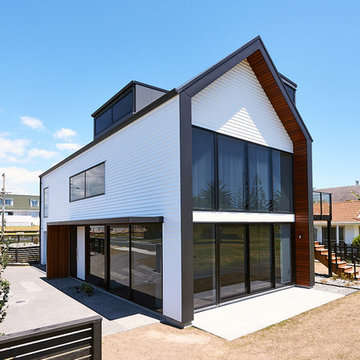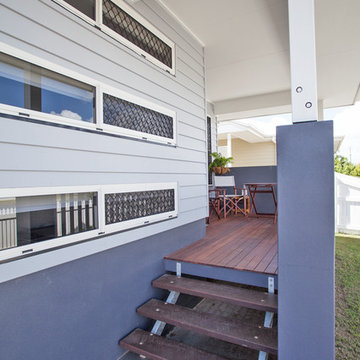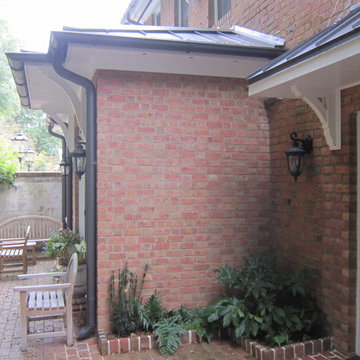Townhouse Exterior Design Ideas with a Metal Roof
Refine by:
Budget
Sort by:Popular Today
1 - 20 of 981 photos
Item 1 of 3

Dans cette maison familiale de 120 m², l’objectif était de créer un espace convivial et adapté à la vie quotidienne avec 2 enfants.
Au rez-de chaussée, nous avons ouvert toute la pièce de vie pour une circulation fluide et une ambiance chaleureuse. Les salles d’eau ont été pensées en total look coloré ! Verte ou rose, c’est un choix assumé et tendance. Dans les chambres et sous l’escalier, nous avons créé des rangements sur mesure parfaitement dissimulés qui permettent d’avoir un intérieur toujours rangé !

Timber batten and expressed steel framed box frame clad the rear facade. Stacking and folding full height steel framed doors allow the living space to be opened up and flow onto rear courtyard and outdoor kitchen.
Image by: Jack Lovel Photography

Street Front View of Main Entry with Garage, Carport with Vehicle Turntable Feature, Stone Wall Feature at Entry

Timber clad soffit with folded metal roof edge. Dark drey crittall style bi-fold doors with ashlar stone side walls.
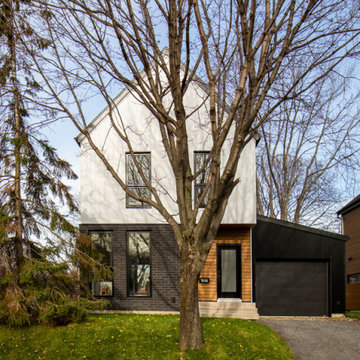
C'est le retour en force de la maison blanche. La résidence Gilbert Poulin a tout de celle-ci: des lignes minimaliste, un décor très épuré et bien sûr l’omniprésence du blanc rappelle le style scandinave.

This beautiful and exceptionally efficient 2-bed/2-bath house proves that laneway homes do not have to be compromised, but can be beautiful, light and airy places to live.
The living room, master bedroom and south-facing deck overlook the adjacent park. There are parking spaces for three vehicles immediately opposite.
Like the main residence on the same property, the house is constructed from pre-fabricated Structural Insulated Panels. This, and other highly innovative construction technologies will put the building in a class of its own regarding performance and sustainability. The structure has been seismically-upgraded, and materials have been selected to stand the test of time. The design is strikingly modern but respectful, and the layout is very practical.
This project has been nominated and won multiple Ovation awards.
Architecture: Nick Bray Architecture
Construction Management: Forte Projects
Photos: Martin Knowles

A bronze cladded extension with a distinctive form in a conservation area, the new extension complements the character of the Queen Anne style Victorian house, and yet contemporary in its design and choice of materials.
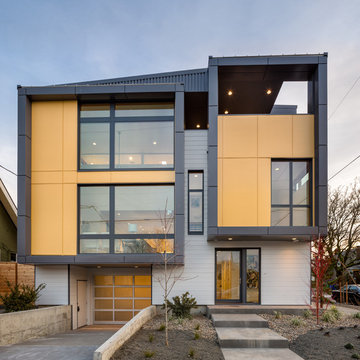
Lightbox 23 is a modern infill project in inner NE Portland. The project was designed and constructed as a net zero building and has been certified by Earth Advantage.
Photo credit: Josh Partee Photography
Townhouse Exterior Design Ideas with a Metal Roof
1
