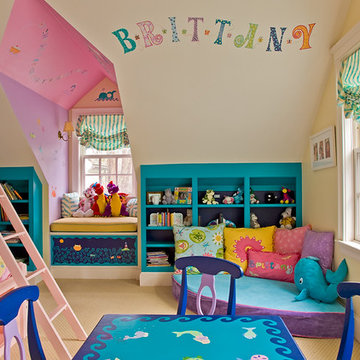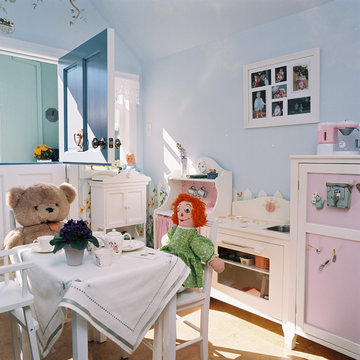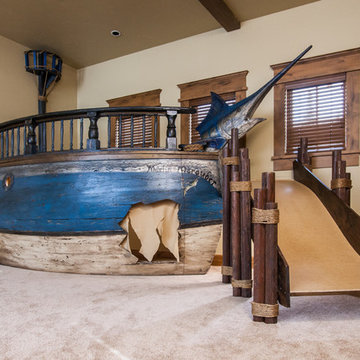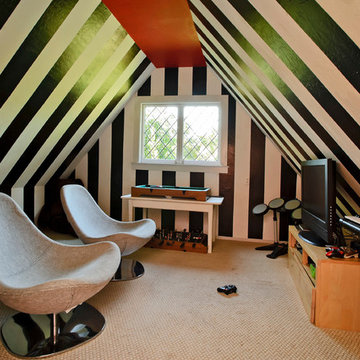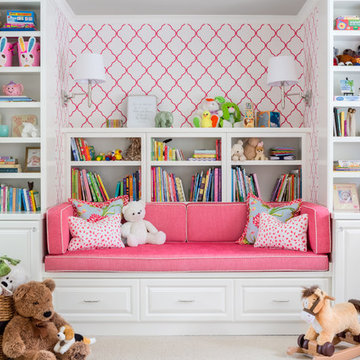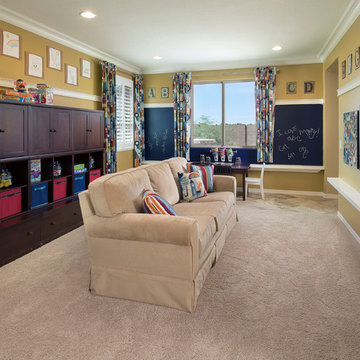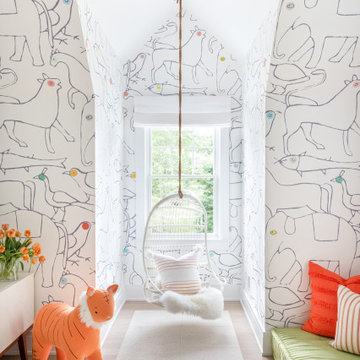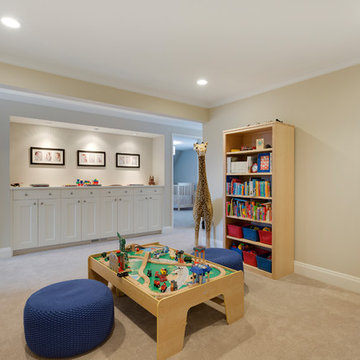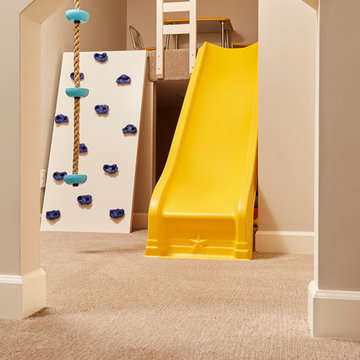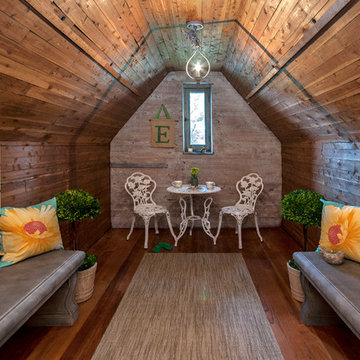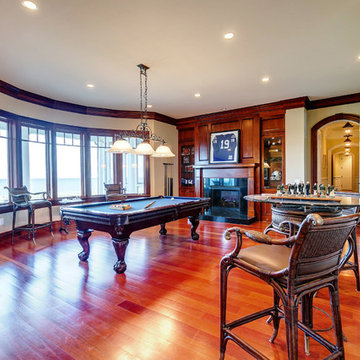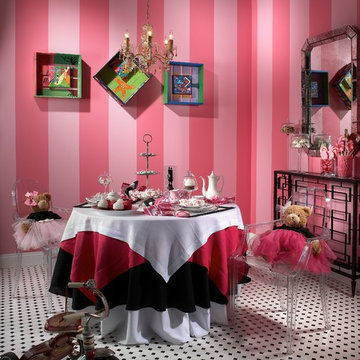Traditional Baby and Kids' Design Ideas
Refine by:
Budget
Sort by:Popular Today
141 - 160 of 1,308 photos
Item 1 of 3

Bunk Room for the kids. 4 bunks with a ladder. Zoltan Construction, Roger Wade Photography

Family bonus room with slanted ceilings. Custom built ins and daybed create a great place to hang out with the kids and a comfortable space for an overnight guest.

The family living in this shingled roofed home on the Peninsula loves color and pattern. At the heart of the two-story house, we created a library with high gloss lapis blue walls. The tête-à-tête provides an inviting place for the couple to read while their children play games at the antique card table. As a counterpoint, the open planned family, dining room, and kitchen have white walls. We selected a deep aubergine for the kitchen cabinetry. In the tranquil master suite, we layered celadon and sky blue while the daughters' room features pink, purple, and citrine.
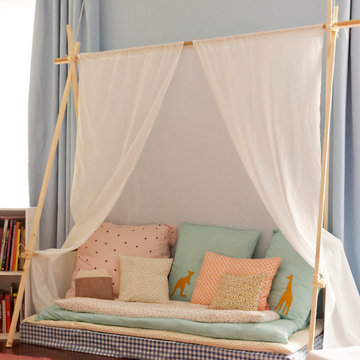
©Pierre Trente, coin lecture d'une chambre mixte garçon/fille, Paris 19ème
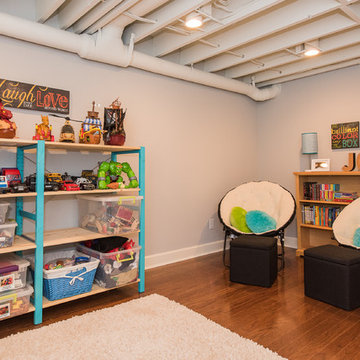
The homeowners were ready to renovate this basement to add more living space for the entire family. Before, the basement was used as a playroom, guest room and dark laundry room! In order to give the illusion of higher ceilings, the acoustical ceiling tiles were removed and everything was painted white. The renovated space is now used not only as extra living space, but also a room to entertain in.
Photo Credit: Natan Shar of BHAMTOURS
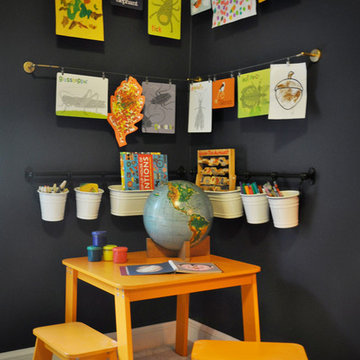
This navy kid's room is filled with bright moments of orange and yellow. Ralph Lauren's Northern Hemisphere is covering the ceiling, inspiring exploration in space and ocean. A Solar System mobile and light-up Moon provide great fun to this sophisticated yet playful space.
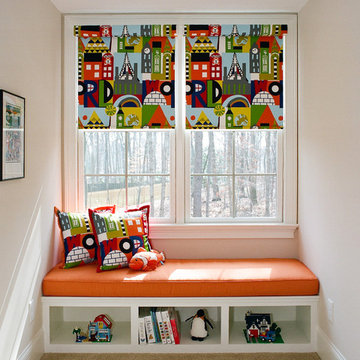
This brightly colored childrens window seat doubles as a daybed and provides storage for toys and books. The custom upholstered throw pillows have the same fabric pattern as the window treatments and the splash of orange brings color to the neutral wall and carpet color.
Singleton Photography
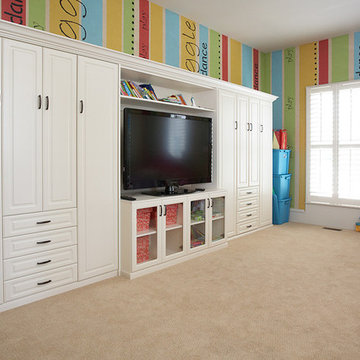
Doors closed- what could be behind all those doors? How about a guest bed, drawers and shelves?
Traditional Baby and Kids' Design Ideas
8


