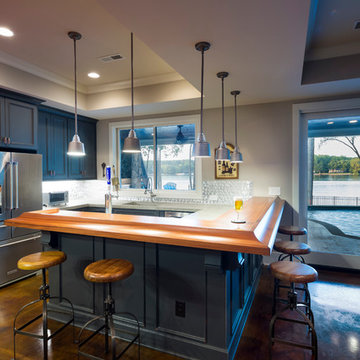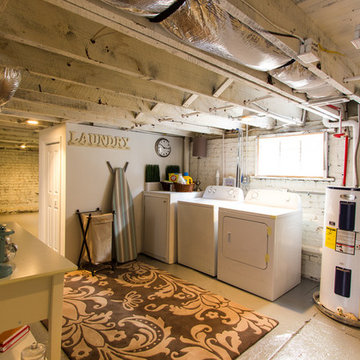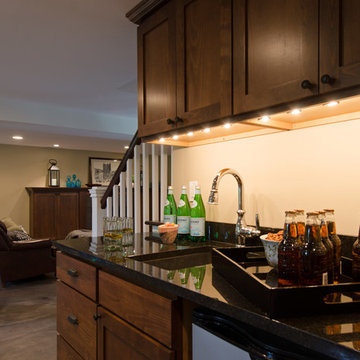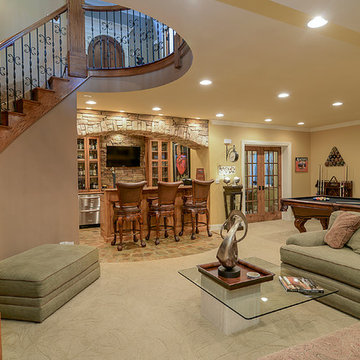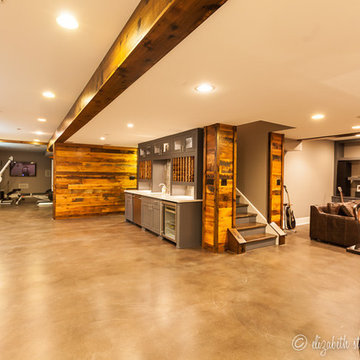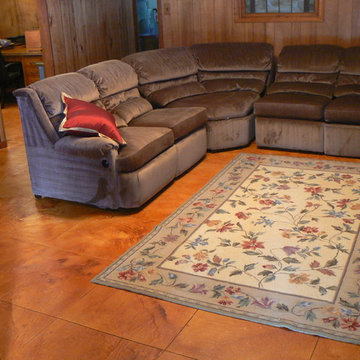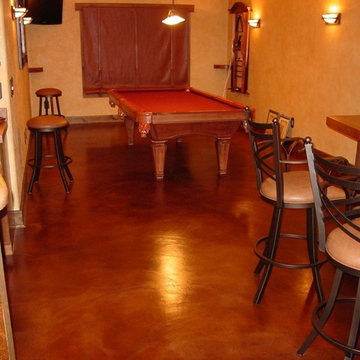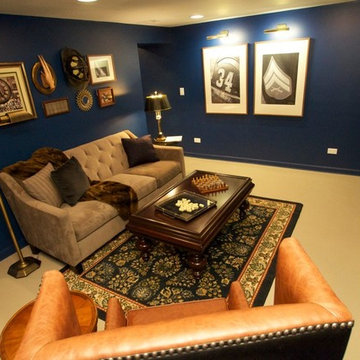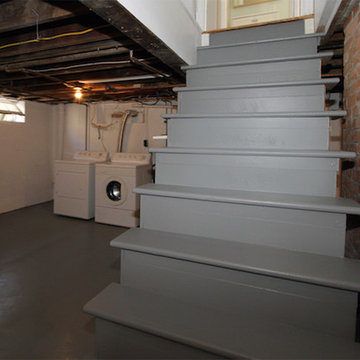Traditional Basement Design Ideas with Concrete Floors
Refine by:
Budget
Sort by:Popular Today
61 - 80 of 202 photos
Item 1 of 3
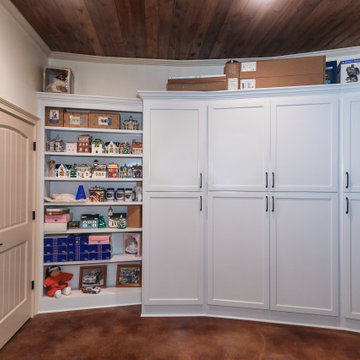
3 Floor Home Elevator Interior Addition - Basement Access with New Storage Cabinetry
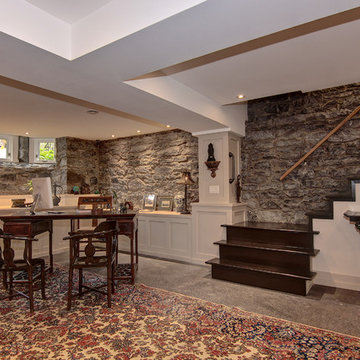
This house was an incredible project. I learned a lot about Asian art and Buddha. The architectural details are stunning in this home built in 1890.
If you would like a consultation, give us a call. We work with house flippers, realtors, investors and home owners.
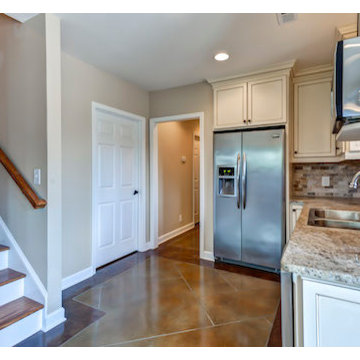
Turn your basement dungeon into the space of your dreams.
#BasementRemodel #RemodelBrentwood #KitchenRemodel #BathroomRemodel
Here is a basement that grabs your attention. The oversized windows in the bedroom and the custom windows along the wall in the living room…pay close attention to the glass french doors opening to the outside. Natural light gives fresh clean appeal and will show off your new remodel. The design team at RSU Contractors pride themselves on staying current on the hottest new trends. The custom built-in storage space on both walls in the hall will come in handy for this “Condo style” basement. Granite countertops not only come in a variety of colors and patters but are also low maintenance and stain and bacteria resistant. The popular stained concrete flooring displayed here is extremely durable, easy to clean and resists water.
Do you have a notebook of ideas or lost where to begin? Follow RSU Contractors on Houzz, Google Plus, and Pinterest. Take your bathroom, bedroom, or kitchen from common to showcase quality with RSU Contractors!
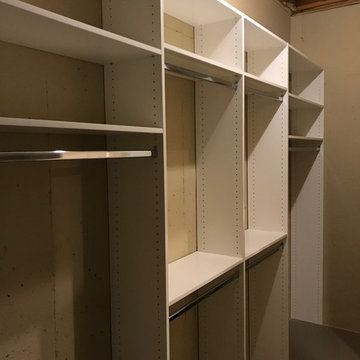
This is a basement storage space. We designed a closet system containing 2 units with double hanging rods, 2 units with single hanger rods and 3 units of adjustable shelving. This was a great use of space for long term or seasonal clothing and shoe storage.
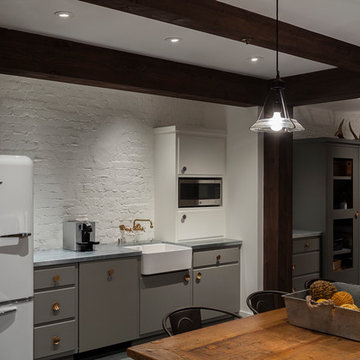
Frank Paul Perez, Red Lily Studios
Strata Landscape Architects
Joanie Wick Interiors
Noel Cross Architect
Conrado Home Builders
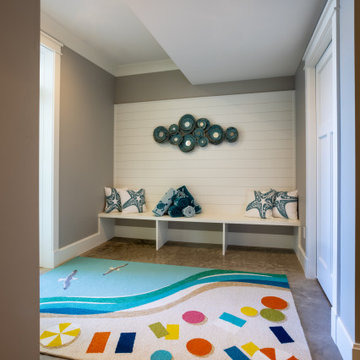
Our clients were relocating from the upper peninsula to the lower peninsula and wanted to design a retirement home on their Lake Michigan property. The topography of their lot allowed for a walk out basement which is practically unheard of with how close they are to the water. Their view is fantastic, and the goal was of course to take advantage of the view from all three levels. The positioning of the windows on the main and upper levels is such that you feel as if you are on a boat, water as far as the eye can see. They were striving for a Hamptons / Coastal, casual, architectural style. The finished product is just over 6,200 square feet and includes 2 master suites, 2 guest bedrooms, 5 bathrooms, sunroom, home bar, home gym, dedicated seasonal gear / equipment storage, table tennis game room, sauna, and bonus room above the attached garage. All the exterior finishes are low maintenance, vinyl, and composite materials to withstand the blowing sands from the Lake Michigan shoreline.
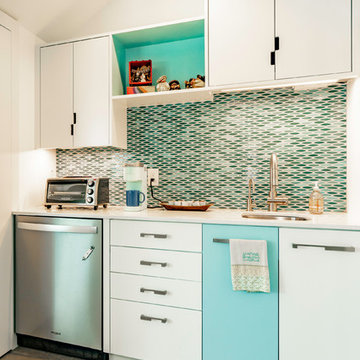
Our inspiration for this home was an updated and refined approach to Frank Lloyd Wright’s “Prairie-style”; one that responds well to the harsh Central Texas heat. By DESIGN we achieved soft balanced and glare-free daylighting, comfortable temperatures via passive solar control measures, energy efficiency without reliance on maintenance-intensive Green “gizmos” and lower exterior maintenance.
The client’s desire for a healthy, comfortable and fun home to raise a young family and to accommodate extended visitor stays, while being environmentally responsible through “high performance” building attributes, was met. Harmonious response to the site’s micro-climate, excellent Indoor Air Quality, enhanced natural ventilation strategies, and an elegant bug-free semi-outdoor “living room” that connects one to the outdoors are a few examples of the architect’s approach to Green by Design that results in a home that exceeds the expectations of its owners.
Photo by Mark Adams Media
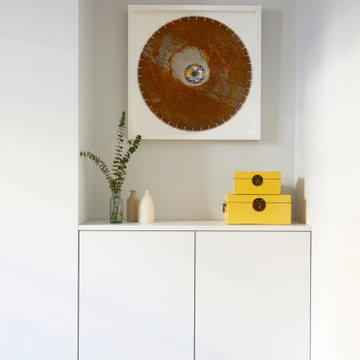
A single piece of textured artwork above a sleek white cabinet showcases the villa’s minimalist aesthetic. The design features are intentionally understated, allowing the art to make a statement and reflect the homeowner's personal style within a clean and tranquil environment.
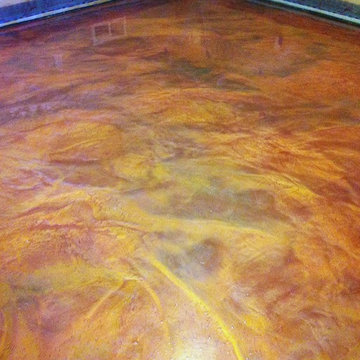
A very warm and fluid floor gives dimension and depth to this smaller basement living area.
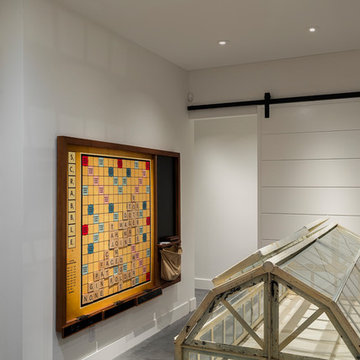
Frank Paul Perez, Red Lily Studios
Strata Landscape Architects
Joanie Wick Interiors
Noel Cross Architect
Conrado Home Builders
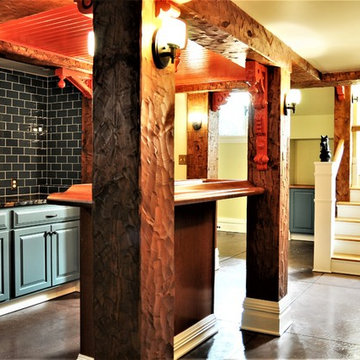
150 year old 1500 sq ft bare-bones basement gets complete makeover - perimeter french drains, lowered floor for increased headroom, new staircase, hand-hewn posts and beams. Integrated powder room, wet bar, study, game room and living room areas
Traditional Basement Design Ideas with Concrete Floors
4
