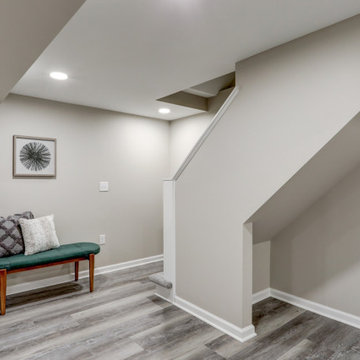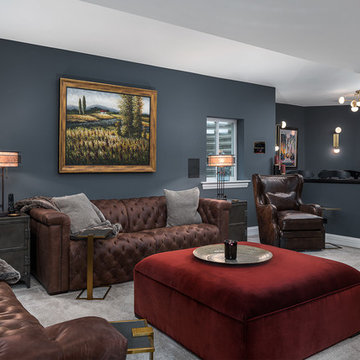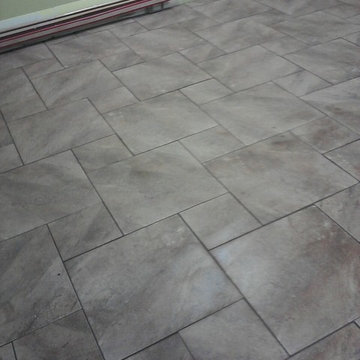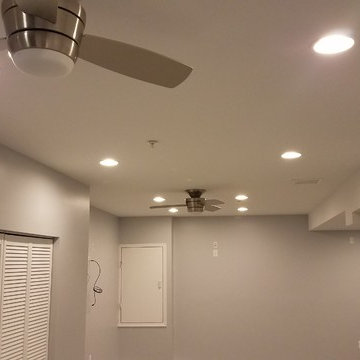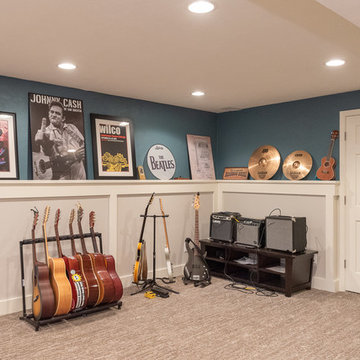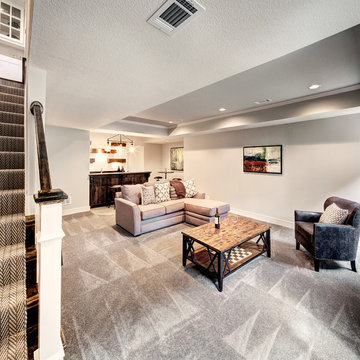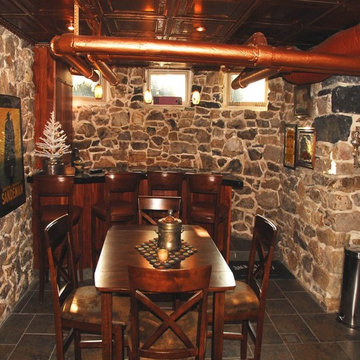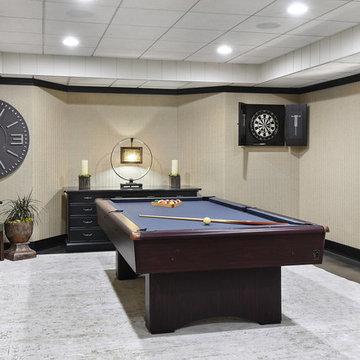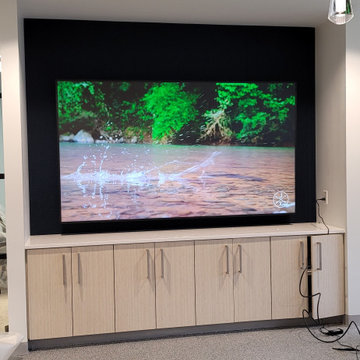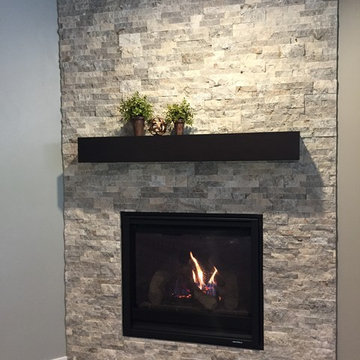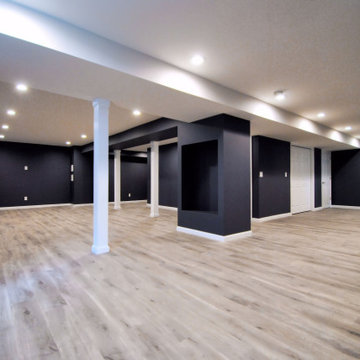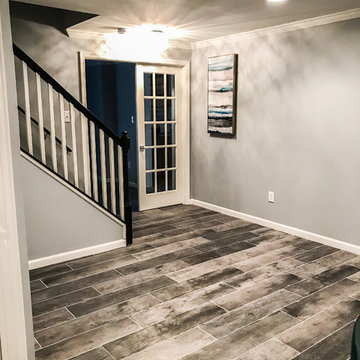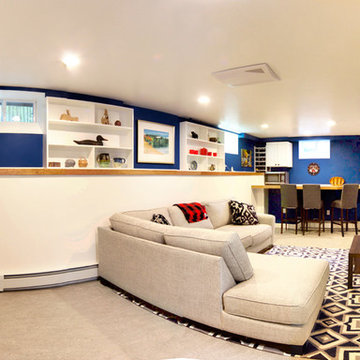Traditional Basement Design Ideas with Grey Floor
Refine by:
Budget
Sort by:Popular Today
21 - 40 of 451 photos
Item 1 of 3
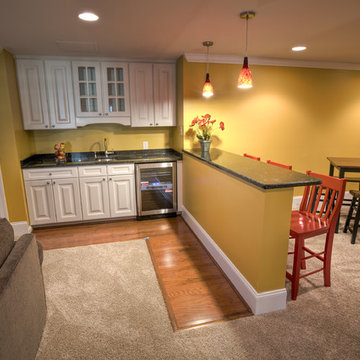
Expansive Finished Basement with Elegant Family Room with Wet-Bar and Bar Sitting Area. French Pocket Doors Separate This Space with the Large Children's 'Rec Room' Area. Tray Ceiling and Custom Half-Walls with Columns Are Great Features for The Gaming/Poker Area. Hardwood Flooring Added in The Rear Kid's Play Room. Full Bathroom with Ceramic Tile adds Value to this Incredible Space!
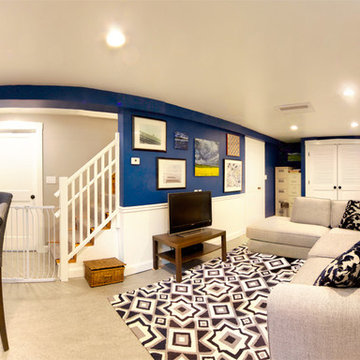
Custom bookcases, trim, cherry counter tops, and a "healthy" Marmoleum floor create a warm and safe environment for the family.
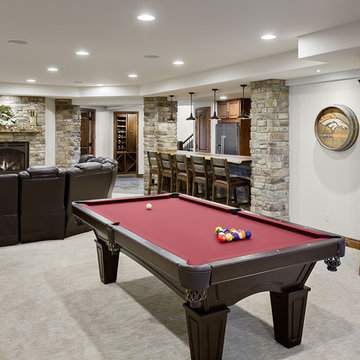
Main room of basement with bar, game area, and fireplace.
Photography by D'Arcy Leck
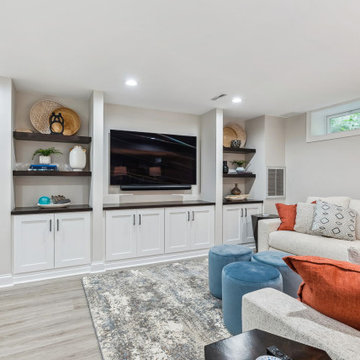
Comfortable living space for entertaining or watching television, with adjacent bar and bathroom.
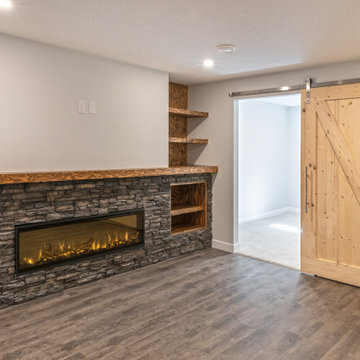
Our client purchased this small bungalow a few years ago in a mature and popular area of Edmonton with plans to update it in stages. First came the exterior facade and landscaping which really improved the curb appeal. Next came plans for a major kitchen renovation and a full development of the basement. That's where we came in. Our designer worked with the client to create bright and colorful spaces that reflected her personality. The kitchen was gutted and opened up to the dining room, and we finished tearing out the basement to start from a blank state. A beautiful bright kitchen was created and the basement development included a new flex room, a crafts room, a large family room with custom bar, a new bathroom with walk-in shower, and a laundry room. The stairwell to the basement was also re-done with a new wood-metal railing. New flooring and paint of course was included in the entire renovation. So bright and lively! And check out that wood countertop in the basement bar!
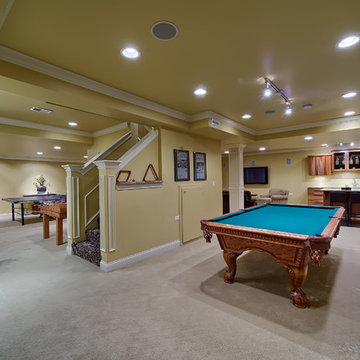
This 1996 home in suburban Chicago was built by Oak Builders. It was updated by Just the Thing throughout the 1996-2013 time period including finishing out the basement into a family fun zone, adding a three season porch, remodeling the master bathroom, and painting.
Traditional Basement Design Ideas with Grey Floor
2
