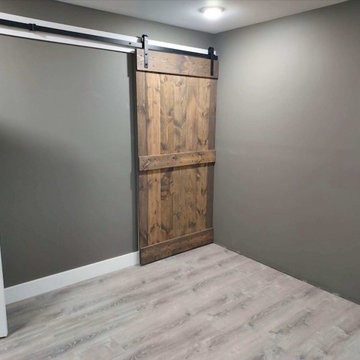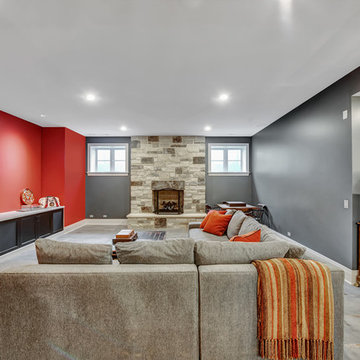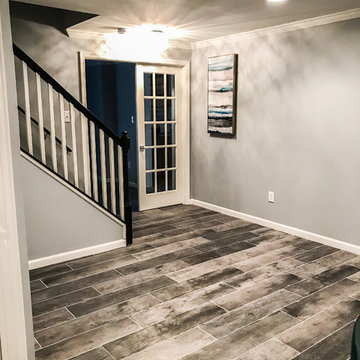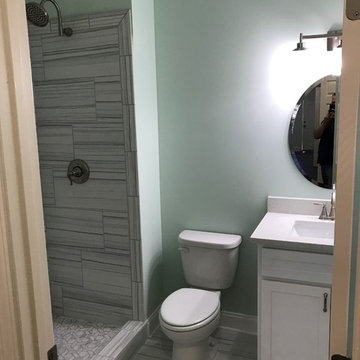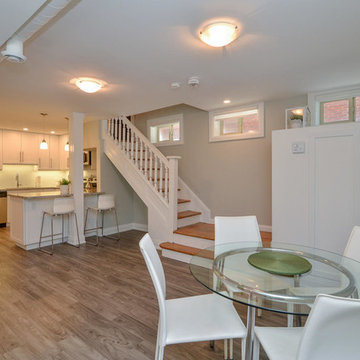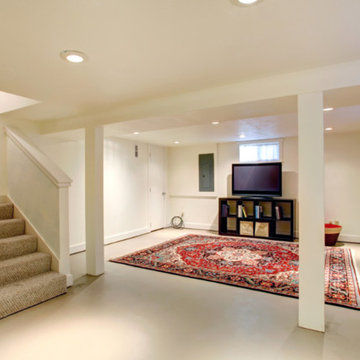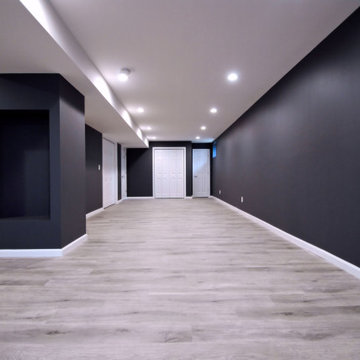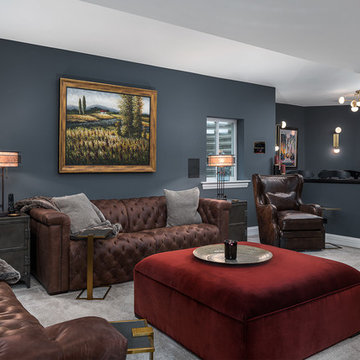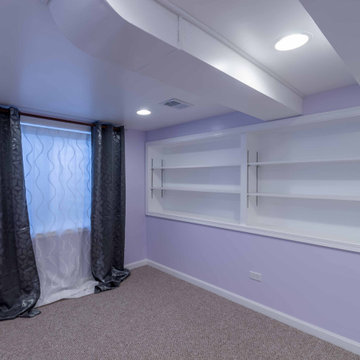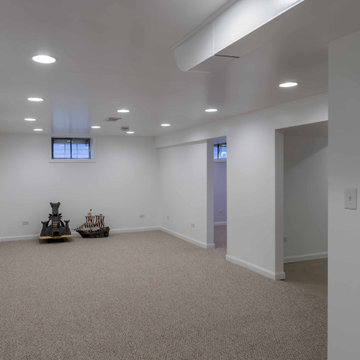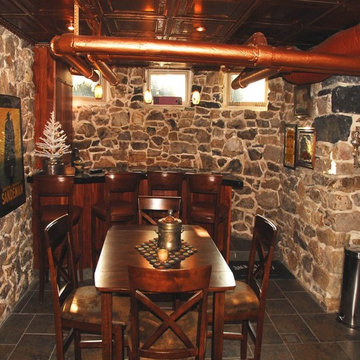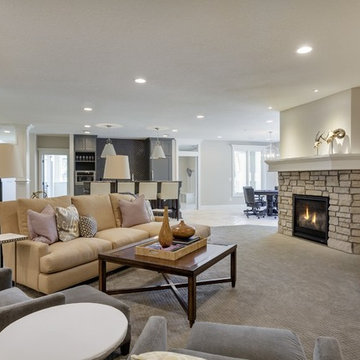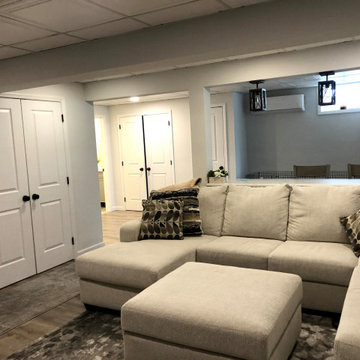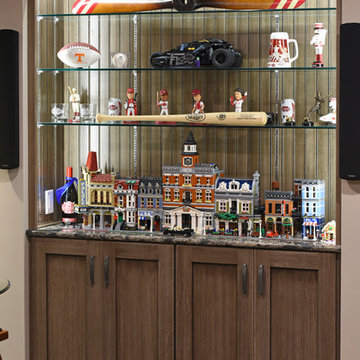Traditional Basement Design Ideas with Grey Floor
Refine by:
Budget
Sort by:Popular Today
61 - 80 of 452 photos
Item 1 of 3
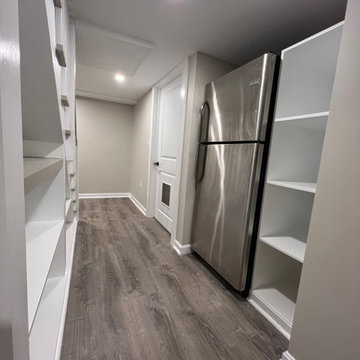
A previously unfinished space, now a beautiful family living space. Luxury vinyl plank flooring, under stair storage with snack counter, and custom cabinets to hide the gas meter and electrical panel.
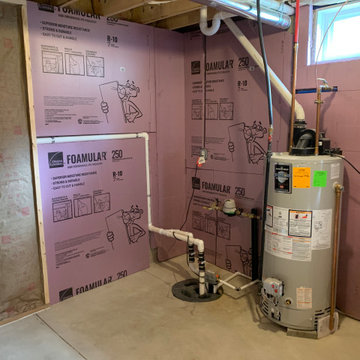
The photo depicts a newly installed water heater in a basement space, showcasing a critical component of any home's plumbing system. The water heater in the photo appears to be a modern and efficient model, with a sleek and compact design that fits neatly into the basement space. The installation is professional, with proper ventilation, secure connections, and a level platform to support the unit. The water heater is a key component of the home's plumbing system, ensuring that hot water is readily available whenever it is needed. The installation of a new water heater in the basement is a significant investment, improving the overall functionality and comfort of the home, and providing peace of mind for many years to come.
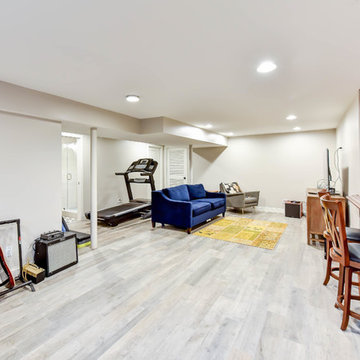
Full home renovation and addition featuring a fully finished basement with a seated wet bar, brick feature wall, and tile relief on the ceiling.
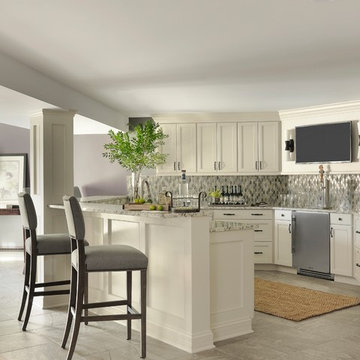
This walkout basement space is entertainment central. Just steps away from the pool, spa and golf course, the family spends a lot of time entertaining here. The husband's favorite color is purple and we added touches of the royal hue throughout the home
alise o'brien photography
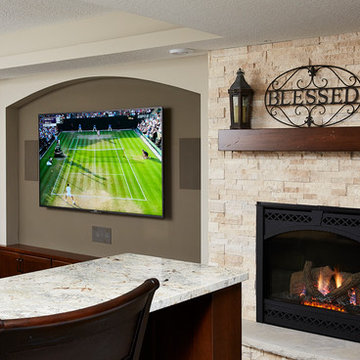
Drink ledge overlooking the family room. The perfect place to cozy up and watch a movie! This space has tray ceilings, custom shelves, stacked stone fireplace and custom cabinet for TV components!
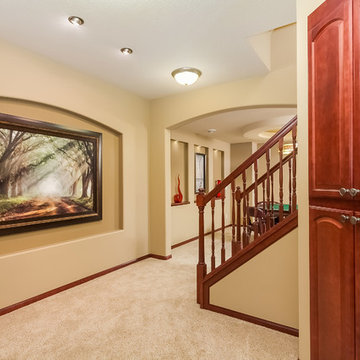
The wall niche makes this photo the centerpiece of the entrance to the basement from the stairs. ©Finished Basement Company
Traditional Basement Design Ideas with Grey Floor
4
