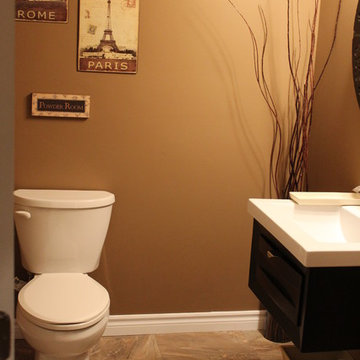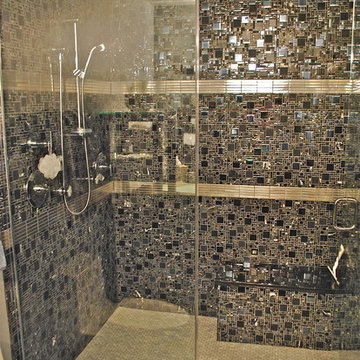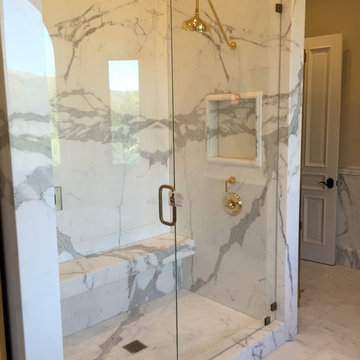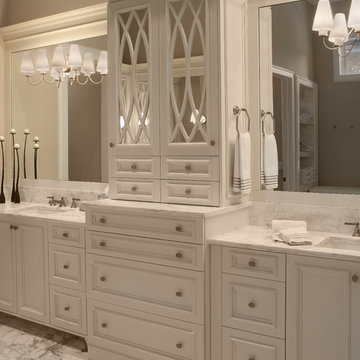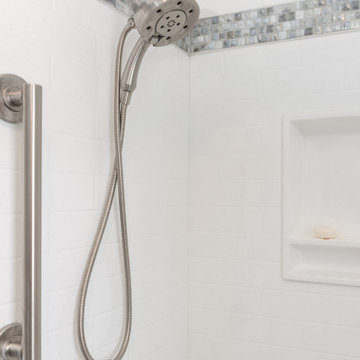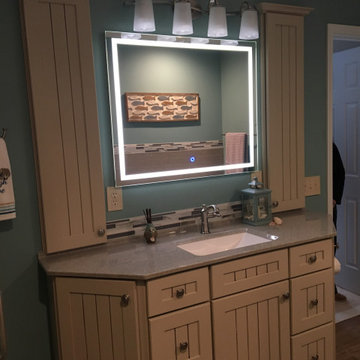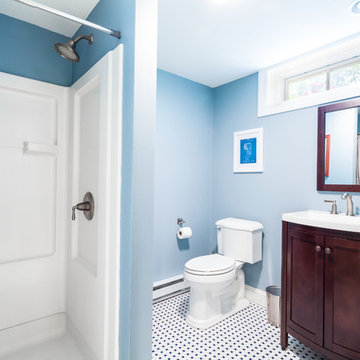Traditional Bathroom Design Ideas with an Integrated Sink
Refine by:
Budget
Sort by:Popular Today
61 - 80 of 6,616 photos
Item 1 of 3
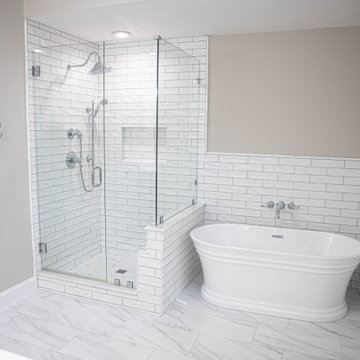
A outdated 1990's bathroom get a fresh but traditional update. A free standing tub replaces the garden tub. A spacious custom subway tile shower was also added. All new grey double vanity and all new fixtures.
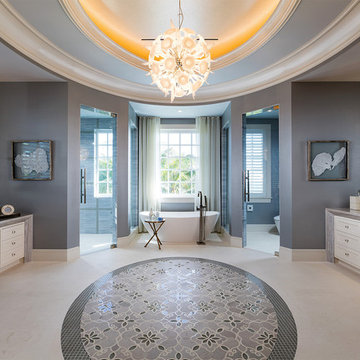
New 2-story residence with additional 9-car garage, exercise room, enoteca and wine cellar below grade. Detached 2-story guest house and 2 swimming pools.
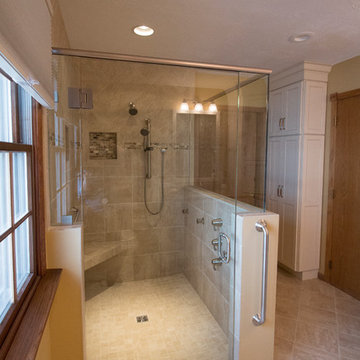
Design and installation by Mauk Cabinets by design in Tipp City, OH. Designer: Aaron Mauk. Photographer: Shelley Schilperoot

After photos of this classic style bathroom. Not the biggest bathroom, but great use of space to incorporate a full vanity and bathtub. The beautiful gray tile floors and white tile back-splash in the shower goes great together. With little hints of blue tile really make the whole bathroom pop.
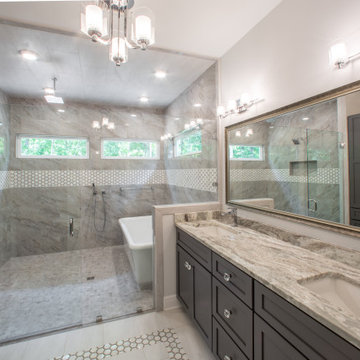
Custom master bathroom with freestanding tub in large curbless shower, tile flooring, and a double vanity.
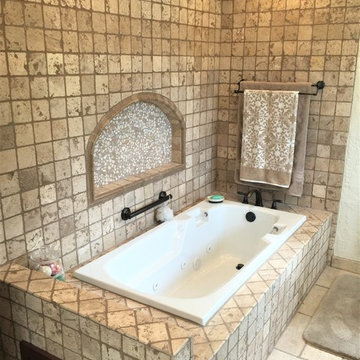
Custom arched shower and niches design with natural stone 4*4 and river rock shower pan. this bathroom also got a new custom vanity with sitting area. oil rubbed bronze fixture completing this beautiful traditional master bathroom remodel By Dream Home Construction
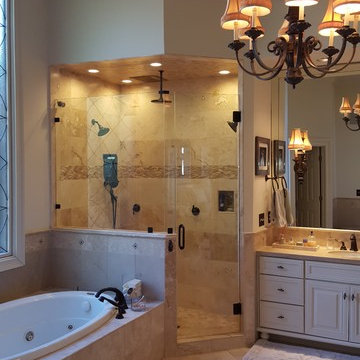
Shower After....
Seperate Shower Valves and Spray Heads with Adjustable Rain Head. Recessed Lighting. Travertine Tile Through-out. Sound Transducer on Glass Enclosure
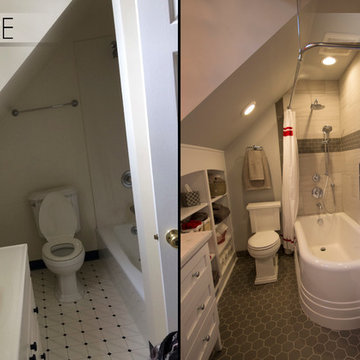
This bathroom needed some major updating and style. My goal was to bring in better storage solutions while also highlighting the architecture of this quirky space. By removing the wall that divided the entry from the tub and flipping the entry door to open the other direction the space appears twice as large and created a much better flow. This layout change also allowed for a larger vanity
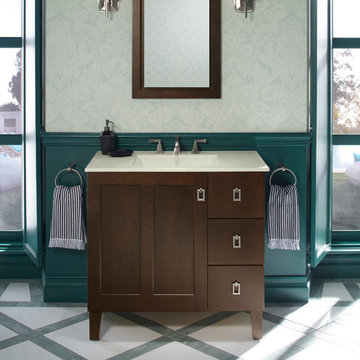
Kohler Popplin 36" Vanity in Claret Suede from Tailored Vanity Collection. Ceramic/Impressions Vanity Top in Biscuit Impressions with Kohler Memoirs Stately Widespread faucet in Brushed Nickel
Kohler Verdera 15" Medicine Cabinet and Poplin Surround Claret Suede

This ADA bathroom remodel featured a curbless tile shower with accent glass mosaic tile strip and extra-large niche. We used luxury plank vinyl flooring in a beach wood finish, installed new toilet, fixtures, marble countertop vanity, over the toilet cabinets, and grab bars.

Charming and timeless, 5 bedroom, 3 bath, freshly-painted brick Dutch Colonial nestled in the quiet neighborhood of Sauer’s Gardens (in the Mary Munford Elementary School district)! We have fully-renovated and expanded this home to include the stylish and must-have modern upgrades, but have also worked to preserve the character of a historic 1920’s home. As you walk in to the welcoming foyer, a lovely living/sitting room with original fireplace is on your right and private dining room on your left. Go through the French doors of the sitting room and you’ll enter the heart of the home – the kitchen and family room. Featuring quartz countertops, two-toned cabinetry and large, 8’ x 5’ island with sink, the completely-renovated kitchen also sports stainless-steel Frigidaire appliances, soft close doors/drawers and recessed lighting. The bright, open family room has a fireplace and wall of windows that overlooks the spacious, fenced back yard with shed. Enjoy the flexibility of the first-floor bedroom/private study/office and adjoining full bath. Upstairs, the owner’s suite features a vaulted ceiling, 2 closets and dual vanity, water closet and large, frameless shower in the bath. Three additional bedrooms (2 with walk-in closets), full bath and laundry room round out the second floor. The unfinished basement, with access from the kitchen/family room, offers plenty of storage.
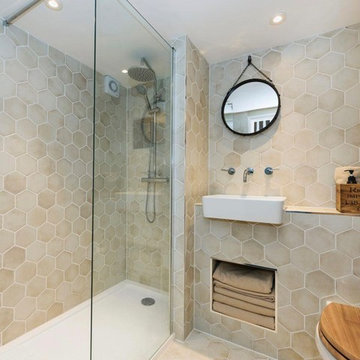
In March 2017 I was approached by a couple who had recently purchased a property in Lowther Village, a conservation village on the edge of the Lowther Castle estate. The property needed completely refurbishing before it could be used as a second home and holiday let. The property is grade II* listed and in addition to designing and project managing the refurbishment I obtained the listed building consent on their behalf. The application was submitted in May 2017 and approved at the end of July 2017. Work was completed in October 2017 and the property is now available for rental via Cumbrian Cottages.
Traditional Bathroom Design Ideas with an Integrated Sink
4


