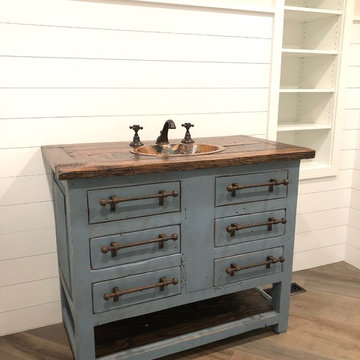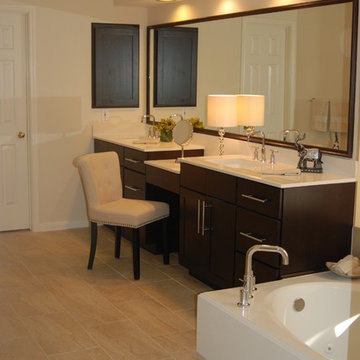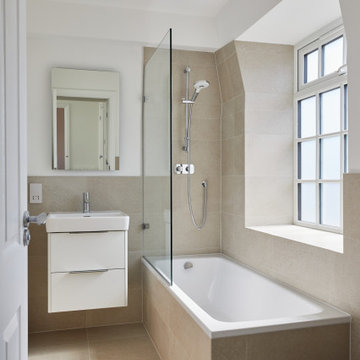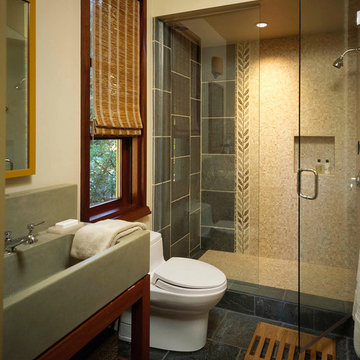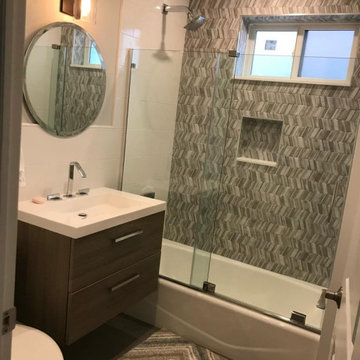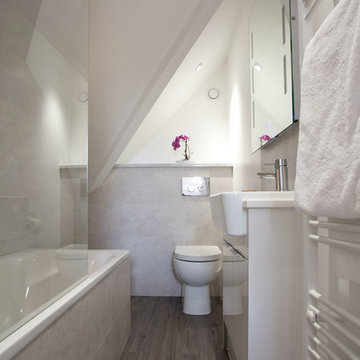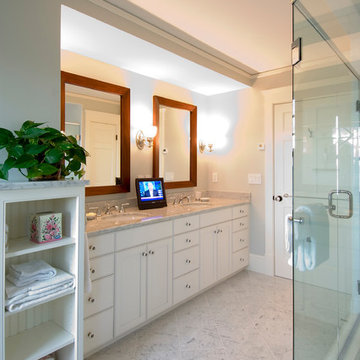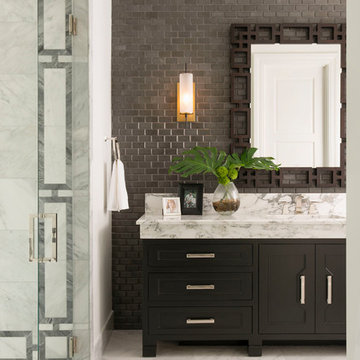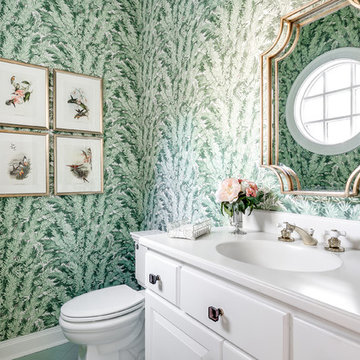Traditional Bathroom Design Ideas with an Integrated Sink
Refine by:
Budget
Sort by:Popular Today
141 - 160 of 6,616 photos
Item 1 of 3
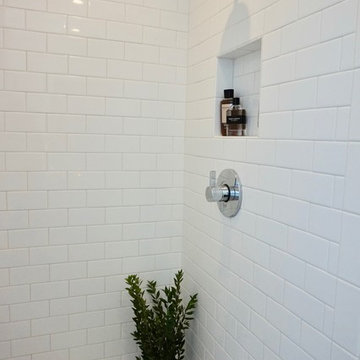
The scandinavian simplicity shines through in this all white, simple yet beautiful shower.
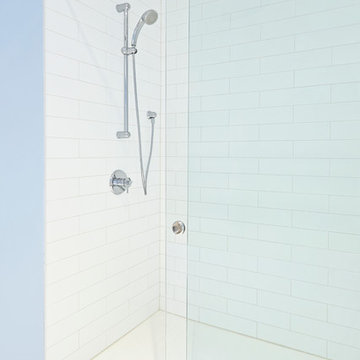
Renovations of this 100 year old home involved two stages: the first being the upstairs bathroom, followed by the kitchen and full scale update of the basement.
The original basement was used mainly for storage. The ceiling was low, with no light, and outdated electrical and plumbing. The new basement features a separate laundry, furnace, bathroom, living room and mud room. The most prominent feature of this newly renovated basement is the underpinning, which increased ceiling height. Further is the beautiful new side entrance with frosted glass doors.
Extensive repairs to the upstairs bathroom was much needed. It as well entailed converting the adjacent room into a full 4 pieces ensuite bathroom. The new spaces includes new floor joists and exterior framing along with insulation, HVAC, plumbing, and electrical. The bathrooms are a traditional design with subway tiles and mosaic marble tiles. The cast iron tub is an excellent focal feature of the bathroom that sets it back in time.
The original kitchen was cut off from the rest of the house. It also faced structural issues with the flooring and required extensive framing. The kitchen as well required extensive electrical, plumbing, and HVAC modifications. The new space is open, warm, bright and inviting. Our clients are most exited about now being able to enjoy the entire floor as one. We hope Stephan, Johanna, and Liam enjoy the home for many years to come along with the other improvements to the house.
Aristea Rizakos
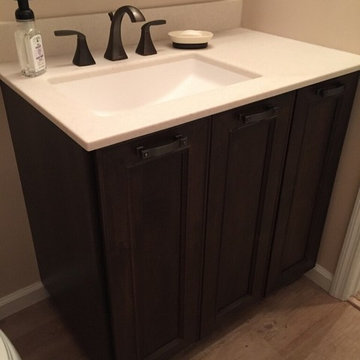
This couple needed maximum storage in a small space. This 36" vanity uses every inch of space! There is a shelf and roll-out drawer in what is normally just open space underneath the sink, and a pull out shelf organizer instead of a medicine cabinet..
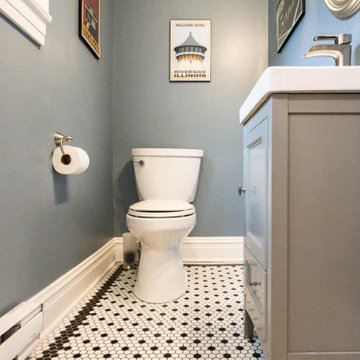
Stained alder cabinets are the backdrop in this vintage craftsman inspired social kitchen design
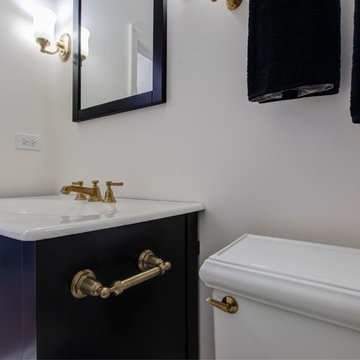
An outdated guest bathroom got a face-lift by adding timeless features like White Thassos Herringbone marble floor tile and a provincial style vanity. Decked out in head to toe KOHLER fixtures, this bathroom is both gorgeous and functional.
Designer: Sarah Goesling
Photographer: Bruce Starrenburg
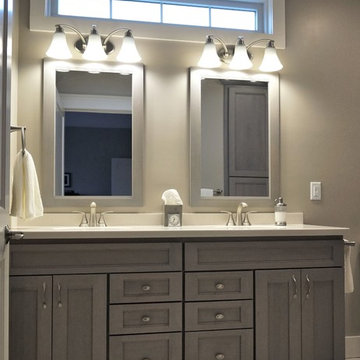
StarMark Cabinetry's Waterfall door style in Alder finished in a gray cabinet color called Driftwood.
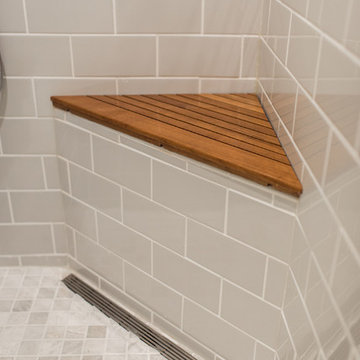
This traditional bathroom features an open shower with fashionable grab bars and towel bars that match the chrome fixtures. This bathroom is gorgeous and the perfect space for aging in place.
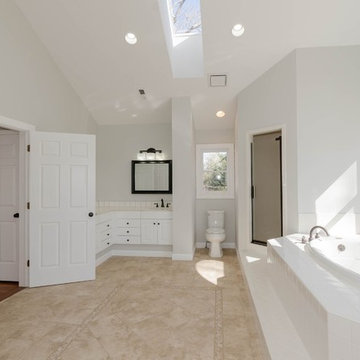
One of our favorite bathrooms! This huge Master bathroom in Newton, NC is the perfect addition to this beautiful 1940's plantation style home. With a incapsulated shower room, jacuzzi tub with bay windows, enormous walk-in closet, sky lights and french doors leading into the master bedroom. What more could you want?
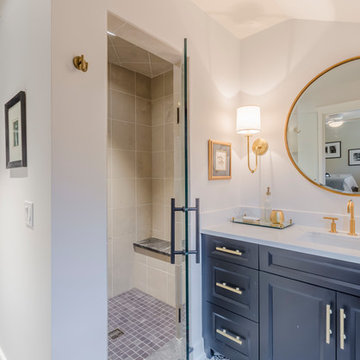
Beautiful guest bathroom featuring a navy vanity, quartz countertops, antique gold/brass fixtures, and a pattern tile with walk-in shower.
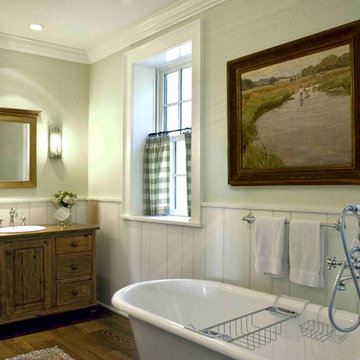
Master Bath with restored antique Clawfoot Tub in Chester County Farmhouse. Bathroom has a reclaimed wood chest converted to functioning sink vanity.
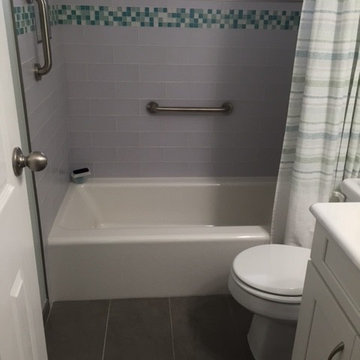
This small bathroom got an updated look with subway tile surround installed with a blue tile liner and a white vanity cabinet with a drop in sink and brushed chrome fixture.
Photos by John Gerson. www.choosechi.com
Traditional Bathroom Design Ideas with an Integrated Sink
8


