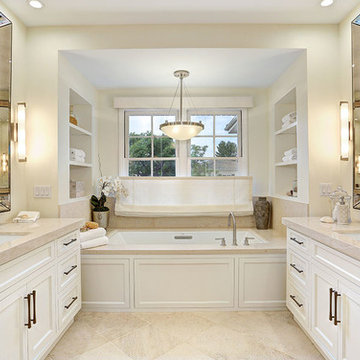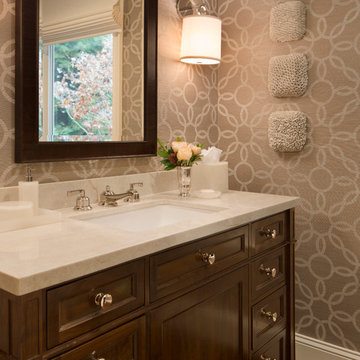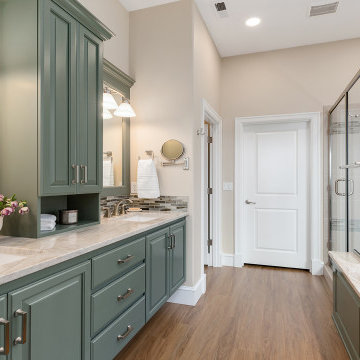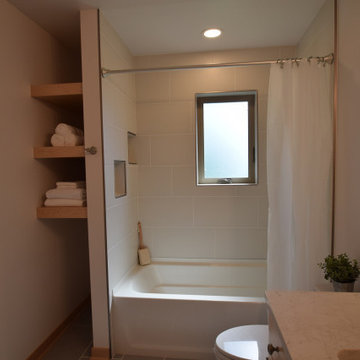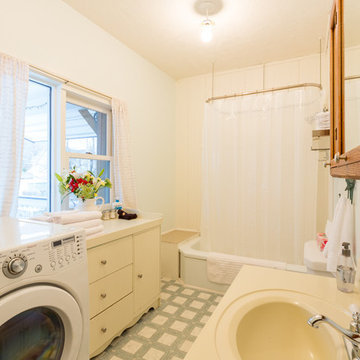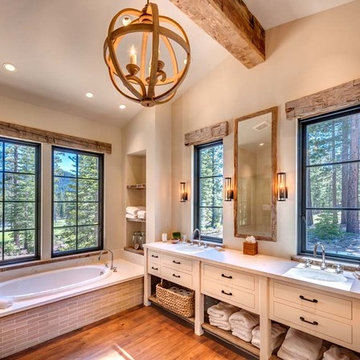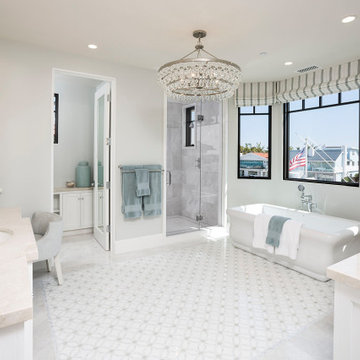Traditional Bathroom Design Ideas with Beige Benchtops
Refine by:
Budget
Sort by:Popular Today
21 - 40 of 4,375 photos
Item 1 of 3
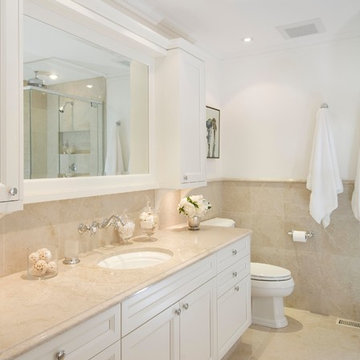
A neutral colour palate sets a calm and relaxing atmosphere for this ensuite bath. Working with an existing footprint the layout was reconfigured for maximum result. The vanity is the focal point with its unique wall cabinets and mirror configuration. These provide toiletry storage without compromising counter space. The traditional wall mount faucet matches the tub faucet in its character. Undermount tub and sink, marble shower seat and niche, and continuous marble trim all demonstrate exact attention to detail.
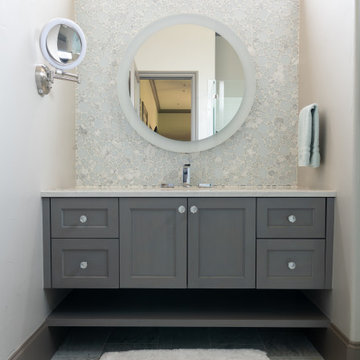
A round glass mosaic by Glazzio provides an eye-catching complement to the round mirror, which lies above a floating vanity with open spaces for towels beneath.

The master bathroom was given extra room with a small side addition for the shower and toilet compartment.

Like jewelry, small honed geometric hexagon porcelain in the Themar Crema Marfil shows off the shower pan and adds to the luxurious feel of the space.
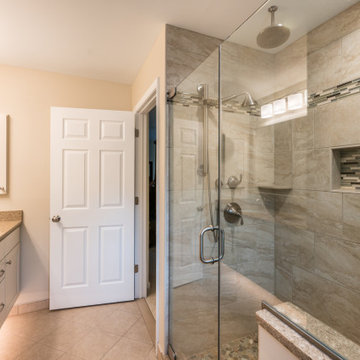
This transitional master bath remodel includes floating cabinets with under cabinet lighting and a roomy walk-in shower.
Traditional Bathroom Design Ideas with Beige Benchtops
2



