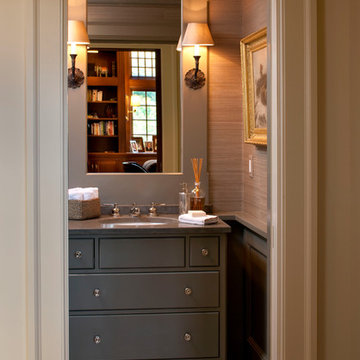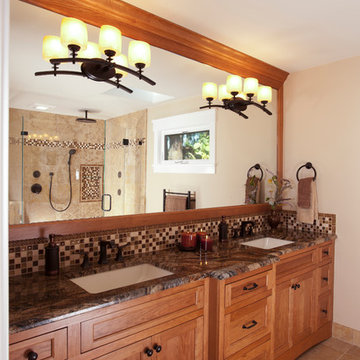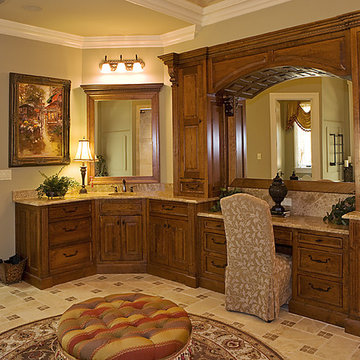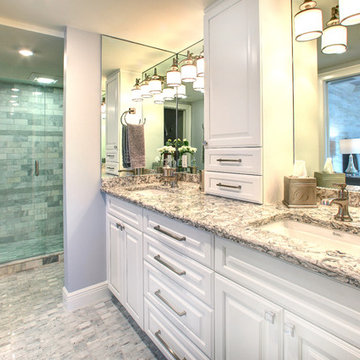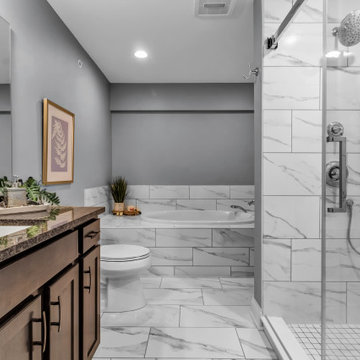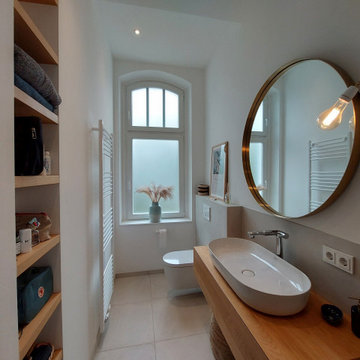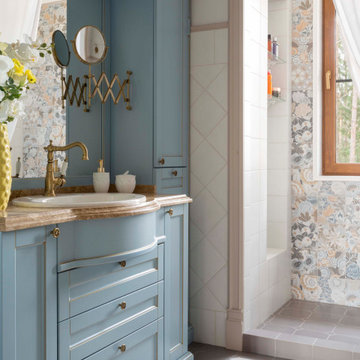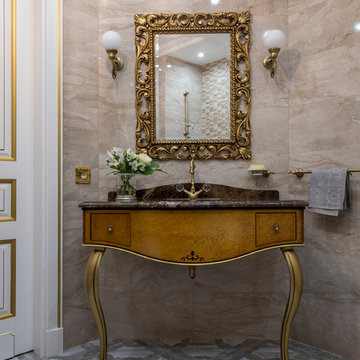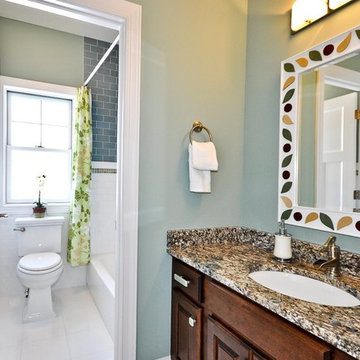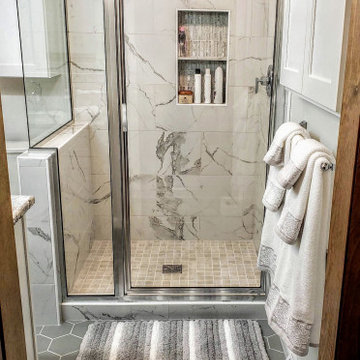Traditional Bathroom Design Ideas with Brown Benchtops
Refine by:
Budget
Sort by:Popular Today
141 - 160 of 1,307 photos
Item 1 of 3
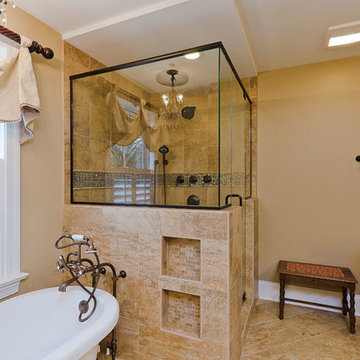
Compact master bathroom, with his and hers vanity, corner linen cabinetry, claw-foot tub and shower with glass enclosure. Photography by Kmiecik Imagery.
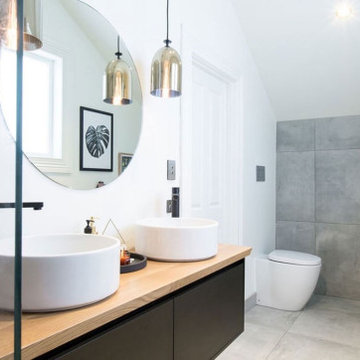
bathroom with heaps of potential, this was a great challenge with a fantastic end result.
The use of grey was on-trend and works well with the black bathroom fixtures and use of timber which along with the natural light, helps to maximise the perception of bathroom space. The beautiful floor-standing bath with the bold green adds a unique beautiful feature to the room, what more could you want from a bathroom than washing away the day in this beautiful rejuvenating space.
The mix of subtle and bold shades mixed with natural light combine effortlessly to create a stunning bathroom which boasts contemporary chic style and space
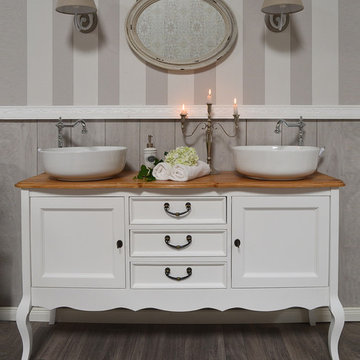
As a wonderful counterpart to the base, the naturally grained oak panel is another eye-catcher in your stylish bathroom. Personal details and all the necessary bathroom utensils can be stowed away in the three drawers and door compartments, and all connections and pipes are stylishly concealed. The elegant washbasin harmoniously combines modernity with nostalgia and is included in the price. A magical piece that will beautify your bathroom!
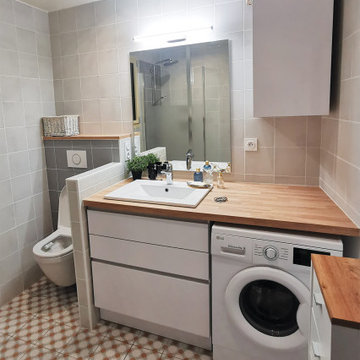
La rénovation intégrale d'une petite salle de bain.
Le lavabo indépendant avant a été rempl&cé par un grand meuble vasque intégrant de nombreux rangements et la machine à laver.
Le grand plan de travail permet une continuité visuelle et a un aspect très pratique et fonctionnel
Un muret a été créé pour séparer les WC qui ont été encastrés.
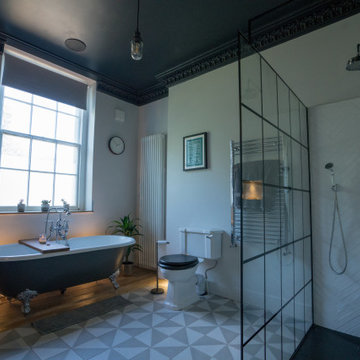
A modern Victorian bathroom with navy blue his and hers vanity sinks and contemporary walk in shower. The patterned tiled flooring and the white décor complement the grey roll top bath and silver legs. The black ceiling and cornicing brings the colour scheme of the room together. The wooden original flooring, the patterned tiled flooring and the white décor complement the traditional features. The sash window gives the room a light and airy feel.
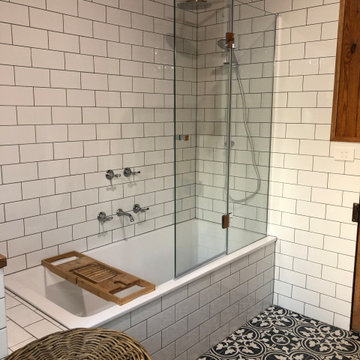
Family bathroom in an 1880's home. Original timber lining boards have been retained.
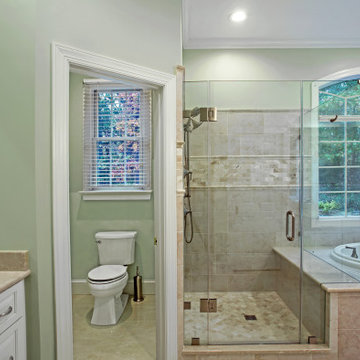
Elegant, Open and Classy could describe this newly remodeled Owners Bath.
So we'll stick with that!
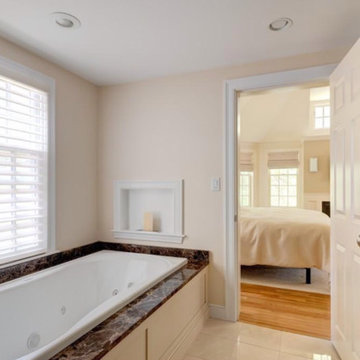
http://47draperroad.com
This thoughtfully renovated Colonial is prominently situated in Claypit Hill, one of Wayland's most sought after neighborhoods. The designer Chef's kitchen and breakfast area open to a large family room that captures picturesque views from its large bay window and French doors. The formal living room with a fireplace and elegant dining room are ideal for entertaining. A fabulous home office with views to the backyard is designed to provide privacy. A paneled study with a fireplace is tucked away as you enter the foyer. In addition, a second home office is designed to provide privacy. The new cathedral ceiling in the master suite with a fireplace has an abundance of architectural windows and is equipped with a tremendous dressing room and new modern marble bathroom. The extensive private grounds covering over an acre are adorned with a brick walkway, wood deck and hot tub.
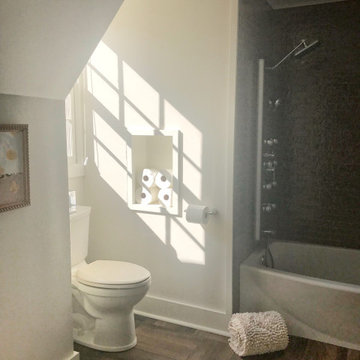
This bath hadn't been updated since the home was built in 1967. The room was gutted and the only thing salvaged was the original vanity, which was reworked to included two drawers and a pop-out drawer under each sink, as well as an open area in the center for a basket. A hutch was added up the center and mirrors to the ceiling. Stunning light sconces were added on each side of the right hand sink for makeup application.
New floor tile was laid in a unique pattern and glass tile was used in the combo tub/shower area. A new granite countertop, undermount sinks, and a sleek tub round out the new fixtures.
The door originally opened inward to the space and was hinged on the left, obstructing access to the closet behind in the eave. Demolition included removing the mildly functional closet and the door into the bathroom from the bedroom was hinged from the right and now swings into the bedroom.
The changes not only refreshed the room aesthetically but provided more functionality and more light to flow into and bounce around the room.
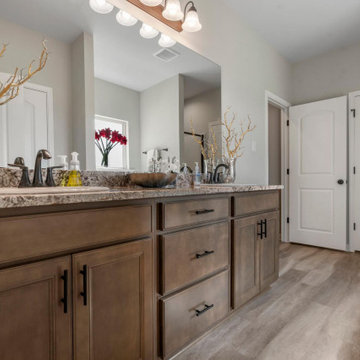
Welcome to Cambre Oaks! This quaint community offers lots in a variety of sizes and a beautiful community pond in a quiet, convenient location. With quick access to I-10, you’re out of the city but still close to the many things Baton Rouge and New Orleans have to offer. Gonzales, the “Jambalaya Capital of the World”, was declared by The Chamber of Commerce as one of the top 5 cities to live in in 2019. For more than 40 years, the city has proudly held an annual springtime Jambalaya Festival and even has a Jambalaya Park next to the city hall. With its proximity to the Mississippi River, there are a number of antebellum plantation homes within a short drive. It’s also a shopper’s dream. Its sprawling Tanger Factory Outlet Mall attracts people from miles away but your new home in Cambre Oaks is less than a mile from all the shopping, entertainment, and food the outlet has to offer. The same goes for the 165,000 square foot Cabela’s, which is part museum and part retail store for campers, fishermen, and hunters. All of this combined with the quality, energy-efficient homes DSLD has to offer makes for a great place to call home!
Traditional Bathroom Design Ideas with Brown Benchtops
8
