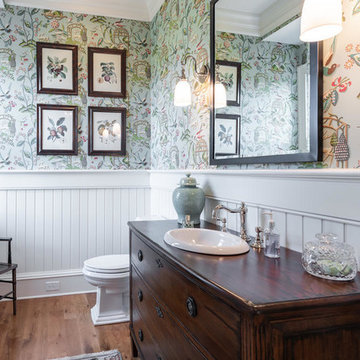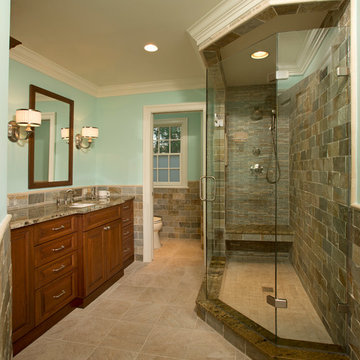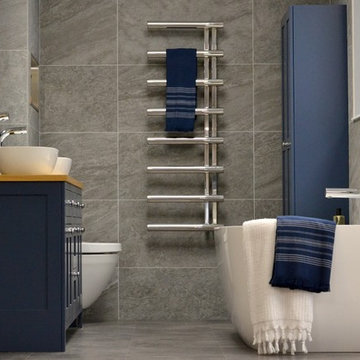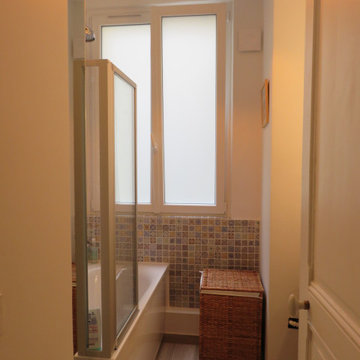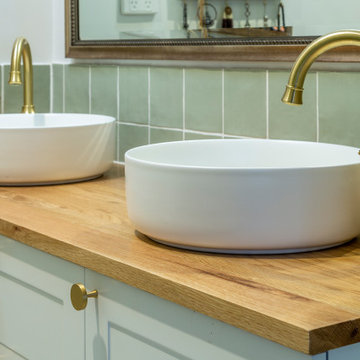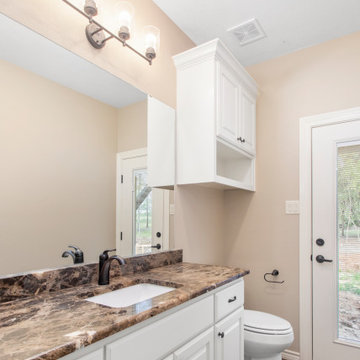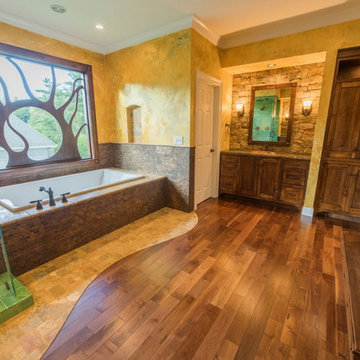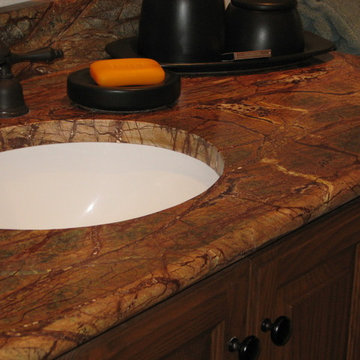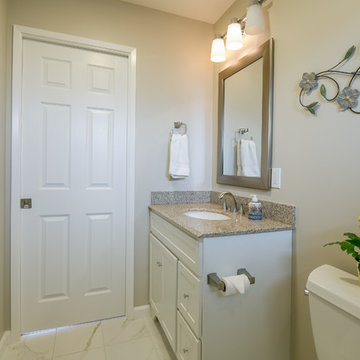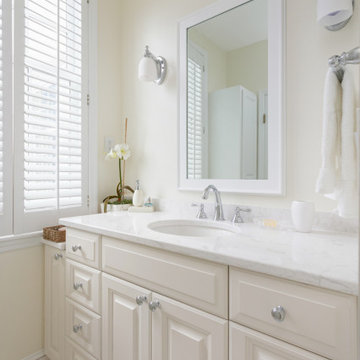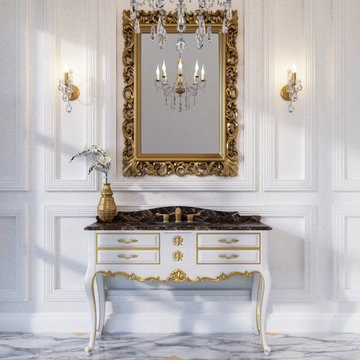Traditional Bathroom Design Ideas with Brown Benchtops
Refine by:
Budget
Sort by:Popular Today
121 - 140 of 1,307 photos
Item 1 of 3
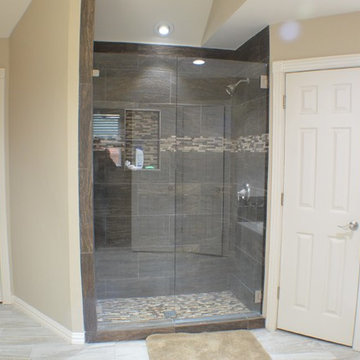
The footprints and layouts of a house is the most important feature in a home. This is what can help or annoy a homeowner in everyday life and what can appeal or deter many future home buyer. You can almost certainly pinpoint a homes age by how the home is laid out. Formal living and formal dining areas were popular in the 90's and 2000's but no longer serve as more than an area to collect junk or wayward items. Many homeowners opt to close in the areas to create offices, guest rooms, or even media rooms; thus adding true value to the home.
In this home the formal living room was closed in to create another room. The elegant double french doors greet guests once they walk in the entrance. The room is equipped with a closet and its own entry into the master bathroom.
The master bathroom had to be reconfigured to add an entrance to the new bedroom. The small shower was shifted over and expanded, while a seat and a shampoo niche was added. The frame-less glass, Marazzi Silk in Distinguished, and Daltile Radiance deco-mesh create drama and a sophisticated elegance. The same tile was added around the garden tub to create an uniformed look. Custom ordered vanities topped with an indestructible Dekton countertop house the double sinks now side by side. The details such as the trim being added to the existing mirror. Matching trim and crown to the newly added room makes the space seem like it was always meant to be this way.
Added areas can increase the monetary value of a home but a layout that fits your lifestyle adds the greatest value of all. The trick is making it not seem like a remodel has been done. That is where a professional comes in. Kaleidoscope HD2 is here to help your home fit your lifestyle in the best way possible.
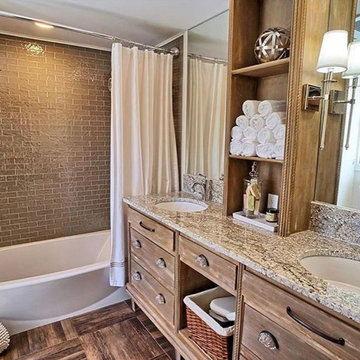
This bath hadn't been updated since the home was built in 1967. The room was gutted and the only thing salvaged was the original vanity, which was reworked to included two drawers and a pop-out drawer under each sink, as well as an open area in the center for a basket. A hutch was added up the center and mirrors to the ceiling. Stunning light sconces were added on each side of the right hand sink for makeup application.
New floor tile was laid in a unique pattern and glass tile was used in the combo tub/shower area. A new granite countertop, undermount sinks, and a sleek tub round out the new fixtures.
The door originally opened inward to the space and was hinged on the left, obstructing access to the closet behind in the eave. Demolition included removing the mildly functional closet and the door into the bathroom from the bedroom was hinged from the right and now swings into the bedroom.
The changes not only refreshed the room aesthetically but provided more functionality and more light to flow into and bounce around the room.

A luxurious center tub separates his and hers vanities. She has a makeup station with backlighting while he has a deluxe linen cabinet with ample storage. Custom tile details make this a one-of-a-kind.
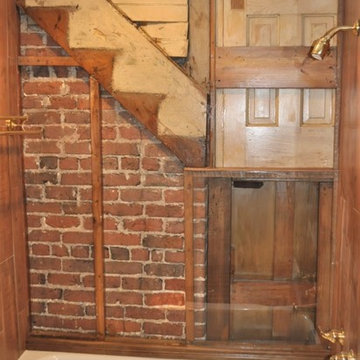
During the bathroom demolition of this historic home, an exterior brick wall was discovered within the existing interior of the home. History tells that the house was converted into apartments during the war. The door shown in this photo was the actual door encased in this wall when a new indoor-kitchen was added to the home after the war. This was the actual door to an apartment along with the outline of the once-exterior staircase leading up to the next apartment. Guest Bath and Powder Room Remodel in Historic Victorian Home. Original wood flooring in the main hallway was custom-matched to continue the beautiful floors and flow of the home. Hand-Painted Sheryl Wagner pedestal sink and matching hand-painted faucets. Wallpaper reflections of tree limbs appear and disappear depending on the lighting throughout the space.

Elegant, Open and Classy could describe this newly remodeled Owners Bath.
So we'll stick with that!
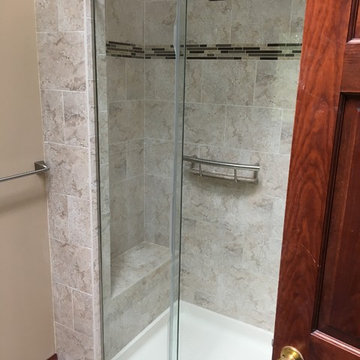
Calming and Warm, this Traditional Grand Island Bathroom remodel is a really relaxing space. Bright Cherry cabinets are complimented perfectly by a creamy beige shower tile. Dark Accents in the shower bring back the wood trim throughout the bathroom. This custom shower features a dual control setup that can delicately change the pressure and temperature to suit your needs.
Using an acrylic pan in the shower base makes the install process a little easier, but you can still customize with a built in tile shower seat. This shower even features a custom built niche box to help fit the narrow shower space. No matter the size of your space, you can design a bathroom to suit your style and needs!
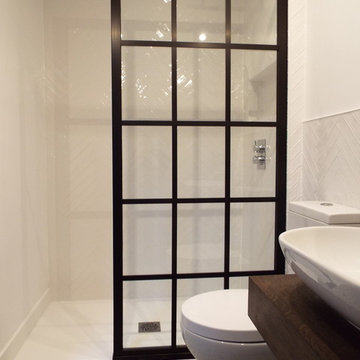
LBI transformed this small loft bathroom into a modern, stylish shower room.
We installed white herringbone tiles on the wall with patterned floor tile along with a black frame shower door.
We also installed a modern sit on basin with a solid wood vanity top to compliment the black framed shower panel.
In the shower area we installed a rain shower and tiled alcove to complete the look.
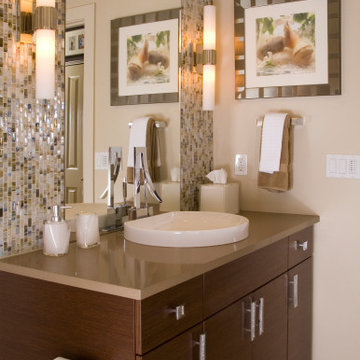
This warm toned restroom has flat paneled cabinets with a brown engineered quartz counter top and a stunning white vessel sink. The large mirror makes the space feel bigger and the mosaic backsplash give this restroom a luxurious feel.

2-story addition to this historic 1894 Princess Anne Victorian. Family room, new full bath, relocated half bath, expanded kitchen and dining room, with Laundry, Master closet and bathroom above. Wrap-around porch with gazebo.
Photos by 12/12 Architects and Robert McKendrick Photography.
Traditional Bathroom Design Ideas with Brown Benchtops
7
