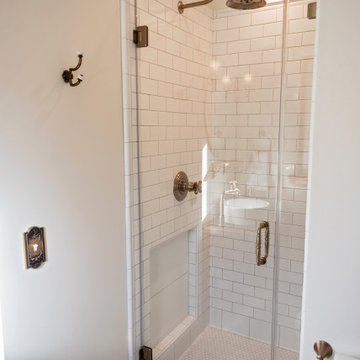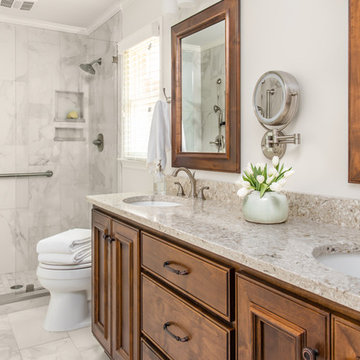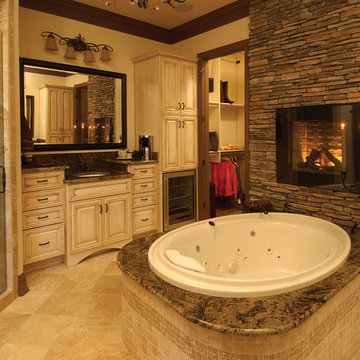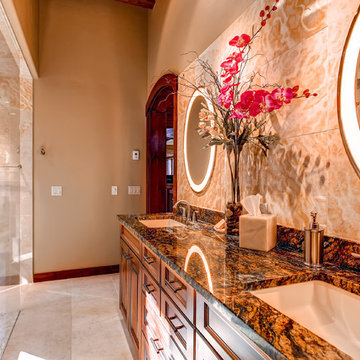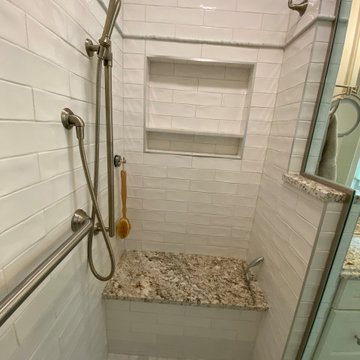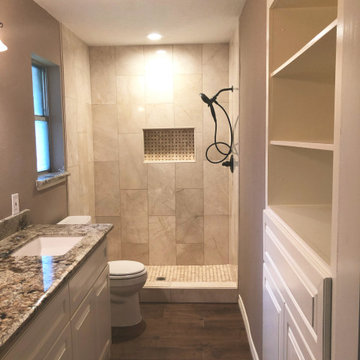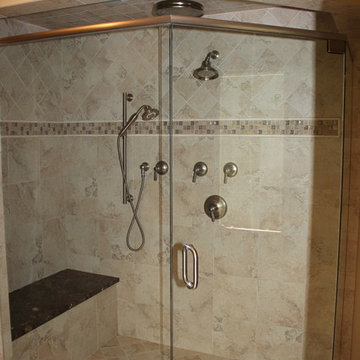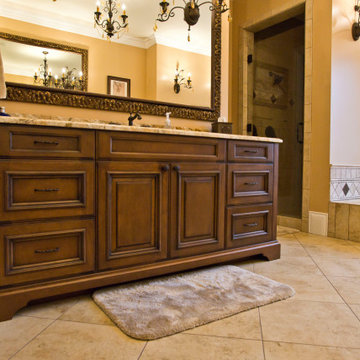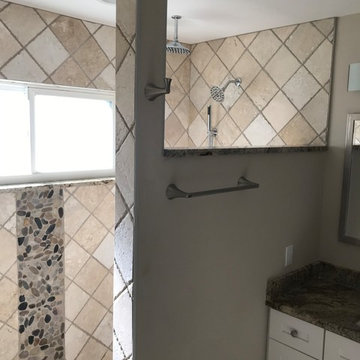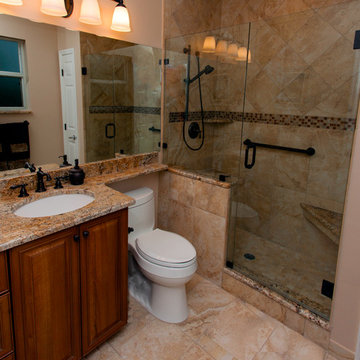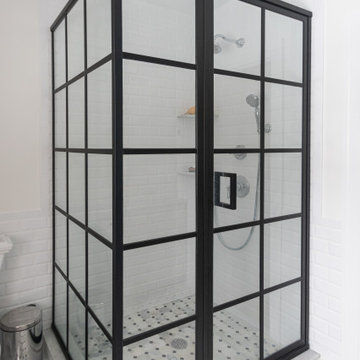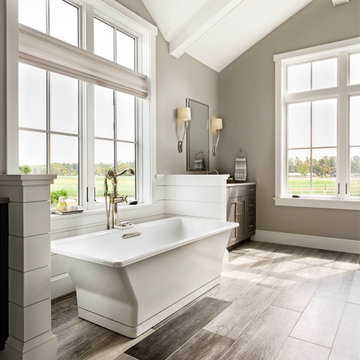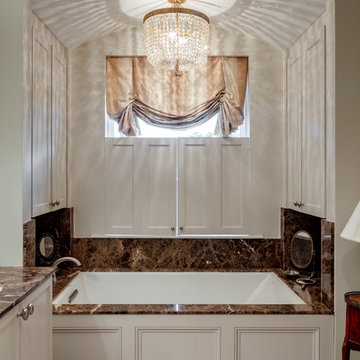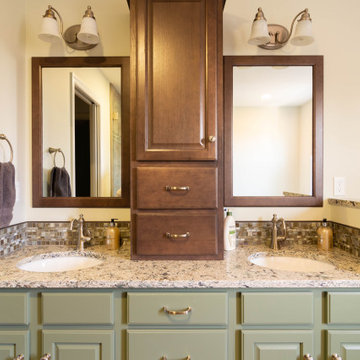Traditional Bathroom Design Ideas with Brown Benchtops
Refine by:
Budget
Sort by:Popular Today
41 - 60 of 1,307 photos
Item 1 of 3
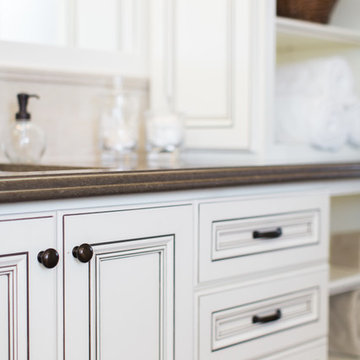
The home owners wanted a bathroom that evoked luxury. Coordinating the Caesarstone Wild Rice quartz with the espresso-glazed cream cabinets gave this room contrast with a sense of relaxation for these busy homeowners.

2-story addition to this historic 1894 Princess Anne Victorian. Family room, new full bath, relocated half bath, expanded kitchen and dining room, with Laundry, Master closet and bathroom above. Wrap-around porch with gazebo.
Photos by 12/12 Architects and Robert McKendrick Photography.
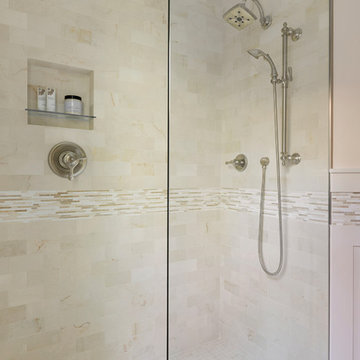
Our client has a wonderful 1940's home in South Minneapolis. While the home has lots of charm, the tiny main level bathroom was in need of a remodel. We removed the tub/shower and created a curb-less shower to remove as many visual barriers as possible. We created a custom vanity that was more shallow than average in order to maximize the walking space within the bathroom. A simple glass panel from floor to ceiling keeps the water in the shower. The tile backsplash from the vanity area runs all the way around the bathroom as an added detail and also allowed us to have protection from the water at the vanity without taking up precious countertop space. We reused the original light fixture and added a frosted band around the mirror for an extra touch.
Photos by Spacecrafting Photography
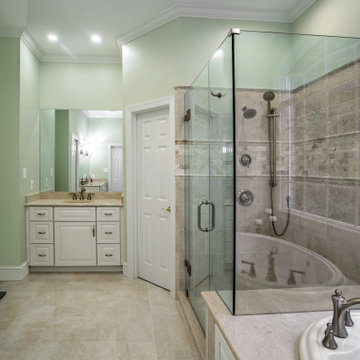
Elegant, Open and Classy could describe this newly remodeled Owners Bath.
So we'll stick with that!
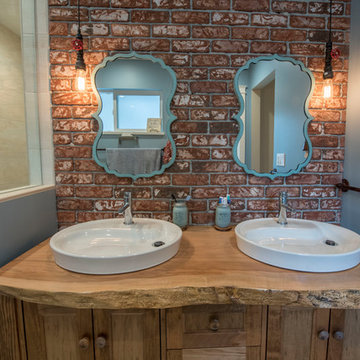
My House Design/Build Team | www.myhousedesignbuild.com | 604-694-6873 | Liz Dehn Photography
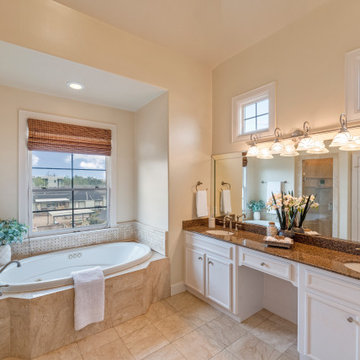
Overlooking the tree-lined boulevard, this Lovett designed townhome feels light and spacious. A walled courtyard provides privacy for the first floor bedroom/study and welcomes you into the formal entry leading you upstairs. Well equipped to entertain, this open floor plan hosts the formal dining room, kitchen with breakfast nook and living room. The primary retreat has a generous sitting area and bathroom with double sinks separate shower, and jacuzzi tub to escape. Also on the third floor, a secondary bedroom could also double as a convenient study. With only two other units, this gated community is kept, while being situated in the center of famed cultural institutions, and steps away from Hermann Park.
Traditional Bathroom Design Ideas with Brown Benchtops
3
