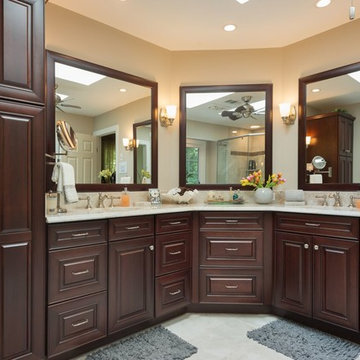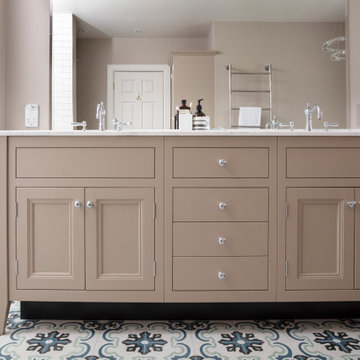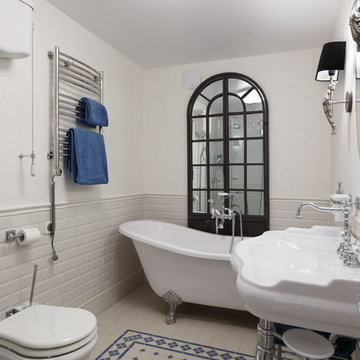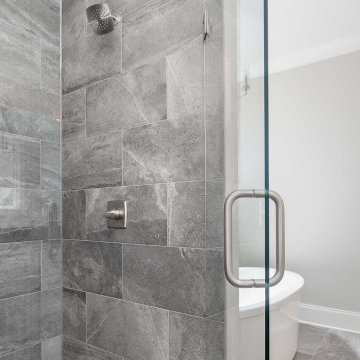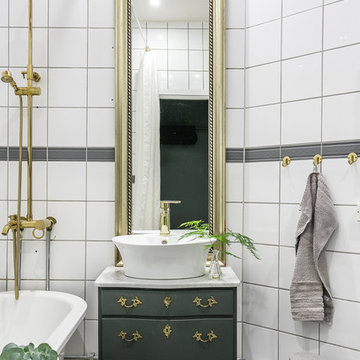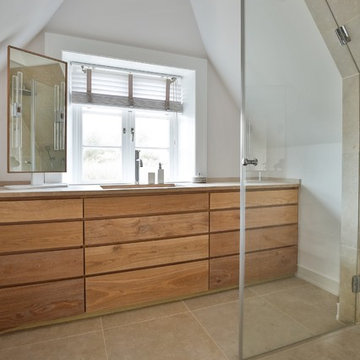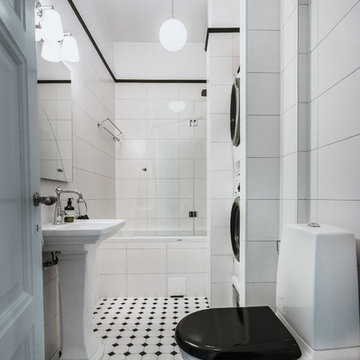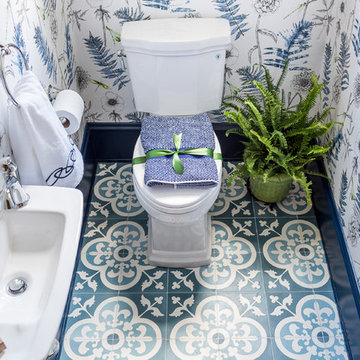Traditional Bathroom Design Ideas with Cement Tiles
Refine by:
Budget
Sort by:Popular Today
161 - 180 of 1,134 photos
Item 1 of 3
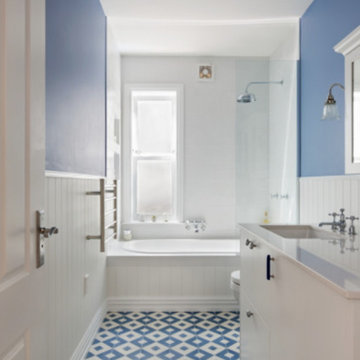
This traditional master bath fits perfectly into this charming little villa. Photos by Larnie Nicolson
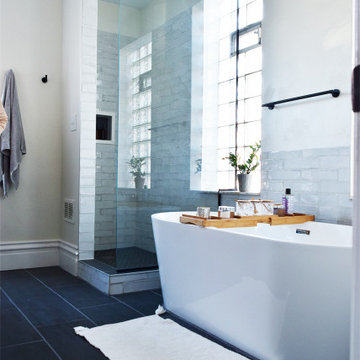
We did a full renovation update to this bathroom. We redid all the tile to have a back splash for the tub and run into the shower. We extended the Shower to be larger and added a glass partition between the shower and the tub. The tub is an acrylic soaking tub with a floor mounted, free standing faucet with hand held. We added heated flooring under the floor tile for cold Pittsburgh winters. The vanities are 30" vanities that we separated for a "his and hers" station with shelving in between.
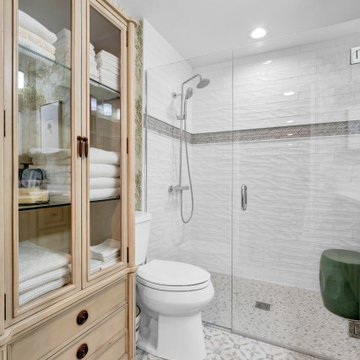
How lucky is this Mother-in-law?! This renovation included a brand new bathroom with custom sink, quart countertop, and cement tile floors. The bath also features Grohe fixtures and a curbless shower for easy access. Also included was a brand new kitchen backsplash.
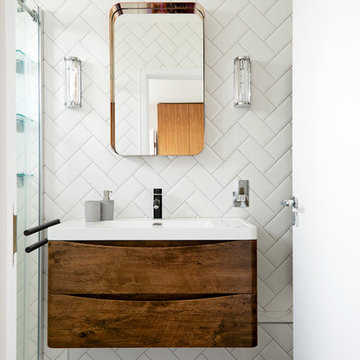
Anna Stathaki
White herringbone tiles were installed to create a much cleaner and contemporary finish, they also are a point to the property's history, mimicking the parquet flooring throughout the rest of the flat.
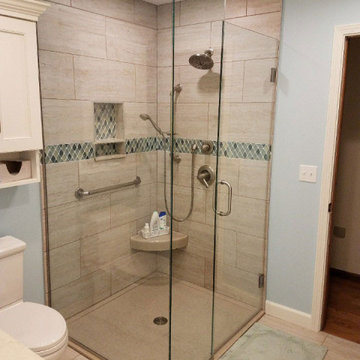
This bathroom remodel in Fulton, Missouri started out by removing sheetrock, old wallpaper and flooring, taking the bathroom nearly down to the studs before its renovation.
Then the Dimensions In Wood team laid ceramic tile flooring throughout. A fully glassed-in, walk-in Onyx base shower was installed with a handheld shower sprayer, a handicap-accessible, safety grab bar, and small shower seat.
Decorative accent glass tiles add an attractive element to the floor-to-ceiling shower tile, and also extend inside the two shelf shower niche. A full bathtub still gives the home owners the option for a shower or a soak.
The single sink vanity has a Taj Mahal countertop which is a quartzite that resembles Italian Calacatta marble in appearance, but is much harder and more durable. Custom cabinets provide ample storage and the wall is protected by a glass tile backsplash which matches the shower.
Recessed can lights installed in the ceiling keep the bathroom bright, in connection with the mirror mounted sconces.
Finally a custom toilet tank topper cabinet with crown moulding adds storage space.
Contact Us Today to discuss Translating Your Bathroom Remodeling Vision into a Reality.

Farmhouse shabby chic house with traditional, transitional, and modern elements mixed. Shiplap reused and white paint material palette combined with original hard hardwood floors, dark brown painted trim, vaulted ceilings, concrete tiles and concrete counters, copper and brass industrial accents.
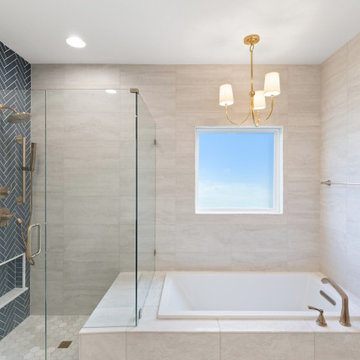
This traditional design style primary bath remodel features floor-to-ceiling wainscoting and a beautiful herringbone pattern tile shower with a niche and bench.
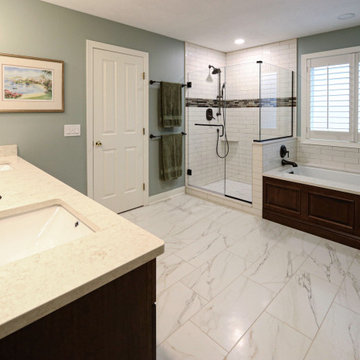
Medallion Cherry Devonshire in French Roast. The countertop is Ventia Cream quartz with two rectangular undermount sinks. Ventia Cream quartz is also installed on the tub deck and shower threshold. Moen Brantford light fixtures in oil rubbed bronze. The Moen Wynford collection in oil rubbed bronze includes the faucets, towel bars and paper holder. In the shower is Moen Rothbury shower system in oil rubbed bronze. On the floor is Cava Bianco 122x24 field tile. The shower walls are SW Lab Natural Gloss 3x12 field tile accented with Crystal Shores Copper Coastal lineal tile. On the shower floor is Cava Bianco 2x2 mosaic tile.
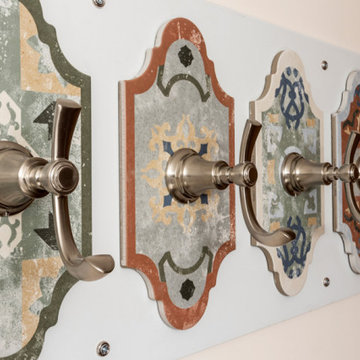
An Italian style tile that flows seamlessly into the frameless shower enclosure is the focal point of this bathroom renovation. Using that same tile we created a six hook towel rack for the homeowner. Borrowing color from the tile, the homeowners chose a beautiful navy blue vanity with brushed nickel hardware, Cambria quartz countertops and a brushed nickel faucet.
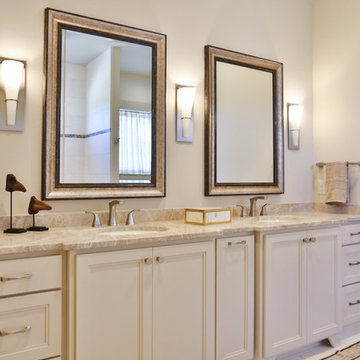
Master Bathroom in 2018 tour home. Features white tile floor, granite countertops, alder wood cabinets, walk in shower, and walk in closet.
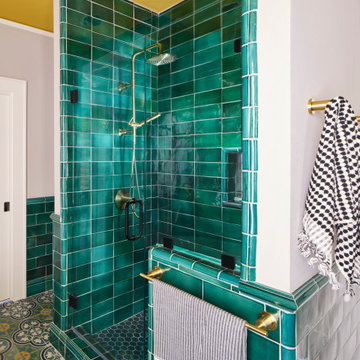
The Summit Project consisted of architectural and interior design services to remodel a house. A design challenge for this project was the remodel and reconfiguration of the second floor to include a primary bathroom and bedroom, a large primary walk-in closet, a guest bathroom, two separate offices, a guest bedroom, and adding a dedicated laundry room. An architectural study was made to retrofit the powder room on the first floor. The space layout was carefully thought out to accommodate these rooms and give a better flow to the second level, creating an oasis for the homeowners.
Traditional Bathroom Design Ideas with Cement Tiles
9


