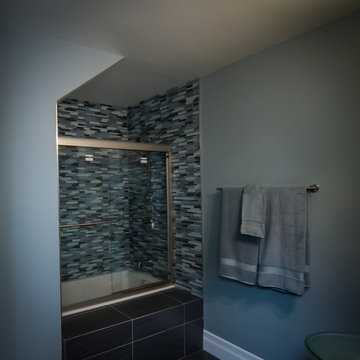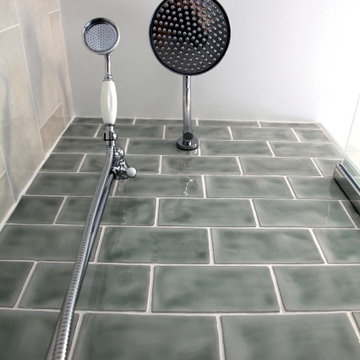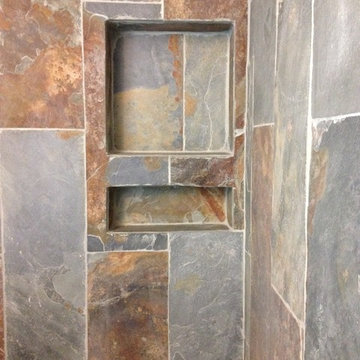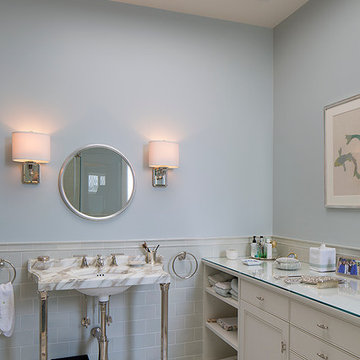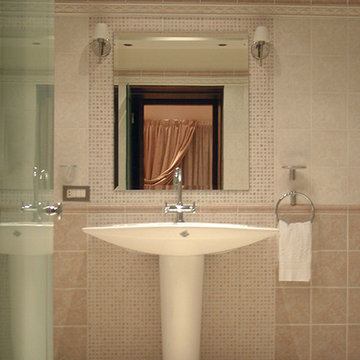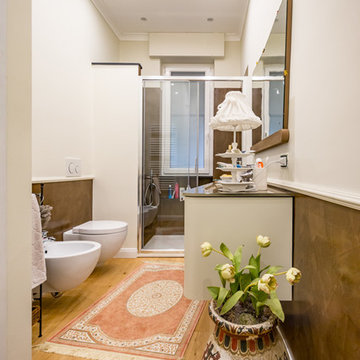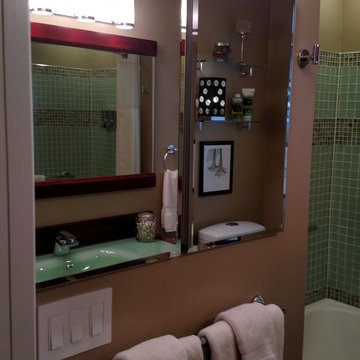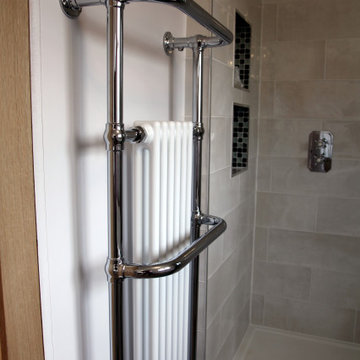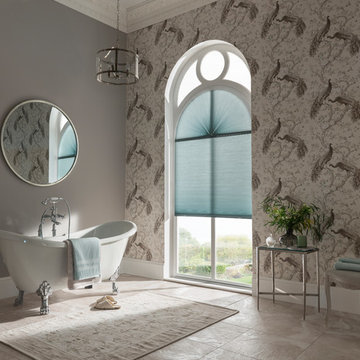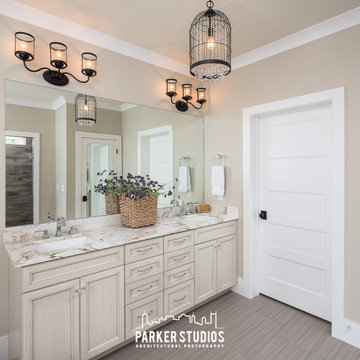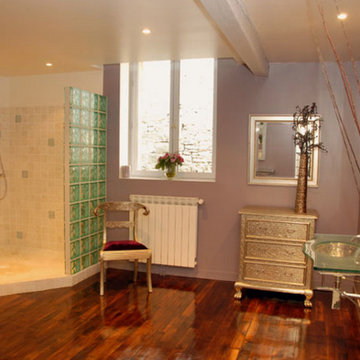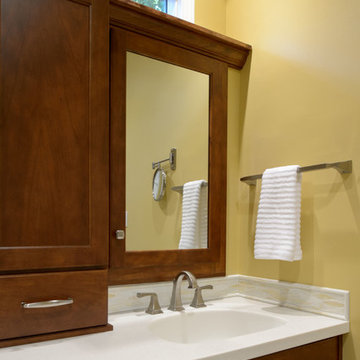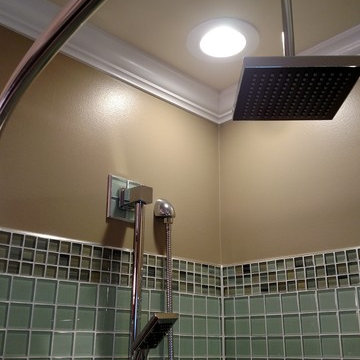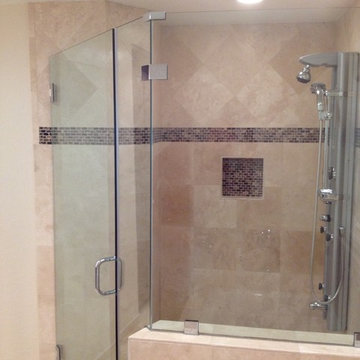Traditional Bathroom Design Ideas with Glass Benchtops
Refine by:
Budget
Sort by:Popular Today
101 - 120 of 288 photos
Item 1 of 3
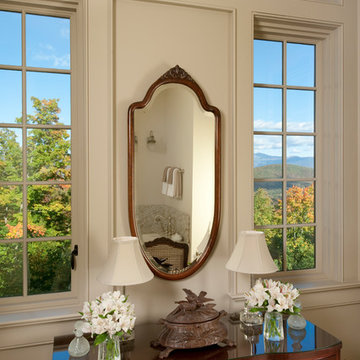
Resting upon a 120-acre rural hillside, this 17,500 square-foot residence has unencumbered mountain views to the east, south and west. The exterior design palette for the public side is a more formal Tudor style of architecture, including intricate brick detailing; while the materials for the private side tend toward a more casual mountain-home style of architecture with a natural stone base and hand-cut wood siding.
Primary living spaces and the master bedroom suite, are located on the main level, with guest accommodations on the upper floor of the main house and upper floor of the garage. The interior material palette was carefully chosen to match the stunning collection of antique furniture and artifacts, gathered from around the country. From the elegant kitchen to the cozy screened porch, this residence captures the beauty of the White Mountains and embodies classic New Hampshire living.
Photographer: Joseph St. Pierre
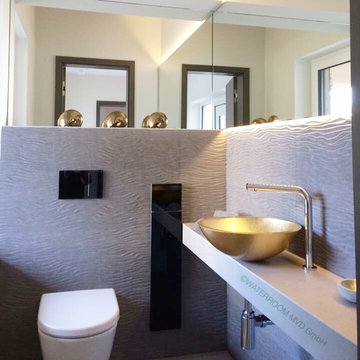
Unser kleines Goldstück. Dem Wunsch nach Modernität mit einem Hauch von Luxus und Extravaganz, konnten wir unserer Kundin mit diesem kleinen Gäste-WC zu Ihrer vollen Zufriedenheit erfüllen. Die in der Wand eingelassenen Spiegel, geben dem kleinen Gäste-WC eine beeindruckende Tiefe. Die gewählten Wandfliesen der Firma Venis, sorgen für den Gewissen Charme und unterstreichen die Wohnlichkeit. Als Highlight sorgt unser goldener Waschtisch für einen Hauch von Extravaganz und Luxus.
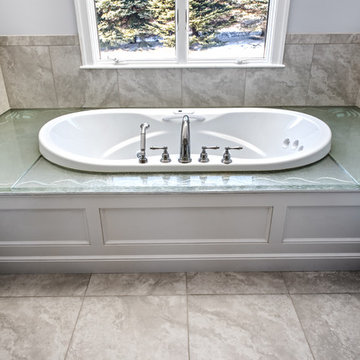
Silver glass tub deck, made of custom cast glass.
In this picture you can see the details between the glass layers , and the wavy edge
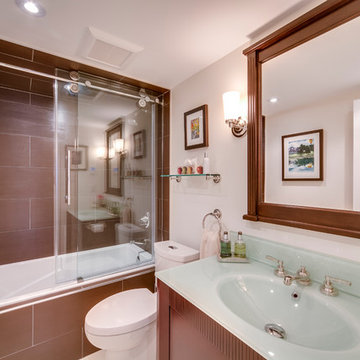
2 bedrooms, 2 bath 1400 sqft condo complete gut renovation.
Classic traditional styling mixed with sleek modern features creates a unique space that matches the owners' personality. This high end renovation includes many custom features and top of the line materials.
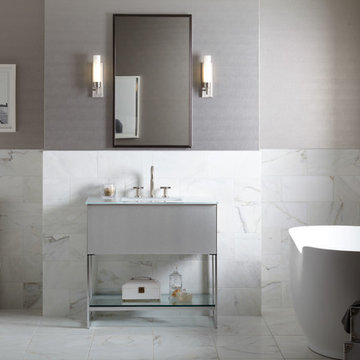
Robern Adorn 36-1/4" x 34-3/4" x 21" vanity in silver screen with push-to-open plumbing drawer, night light, legs in brushed aluminum, 37" glass vanity top in white with integrated center mount sink and 8" widespread faucet holes and Rosemont 24" x 40" framed cabinet in satin bronze, Metallique sconce in brushed nickel with KALLISTA Laura Kirar Vir Stil basin faucet set with cross handle in brushed nickel, KALLISTA Plie two-piece high-efficiency toilet in stucco white with slow-close toilet seat in chrome trim, ANN SACKS Calacatta Crema 16" x 16" and custom 8" x 16" marble tile in honed finish and KOHLER Abrazo 66" x 32" cast acrylic free-standing bath in honed white
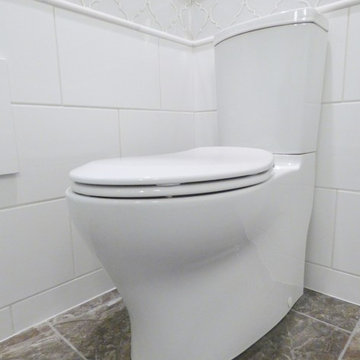
Interior Design Project Manager: Christine Hosley & Caitlin Lambert // Photography: Caitlin Lambert
Traditional Bathroom Design Ideas with Glass Benchtops
6
