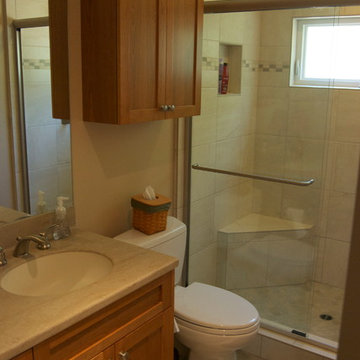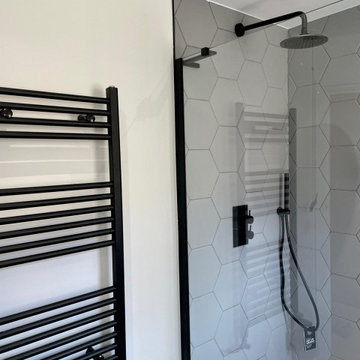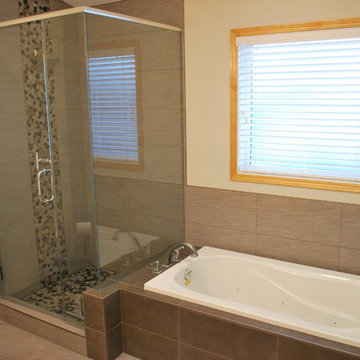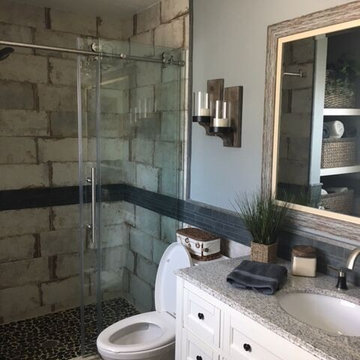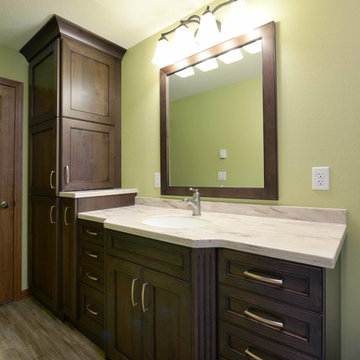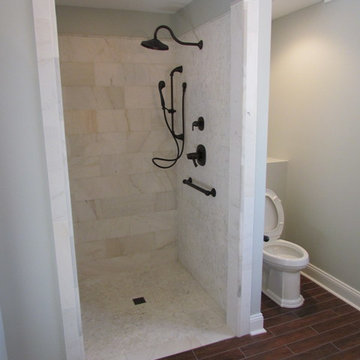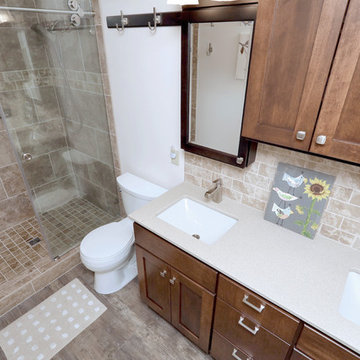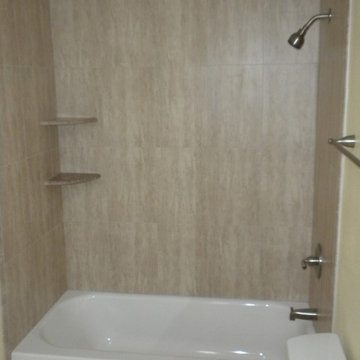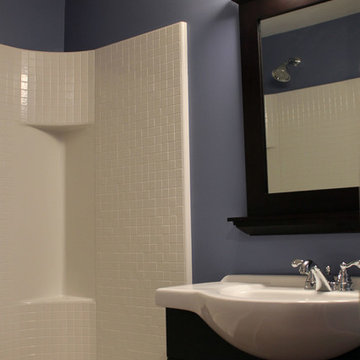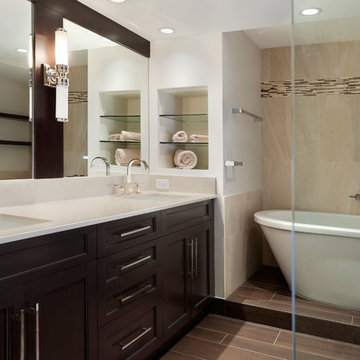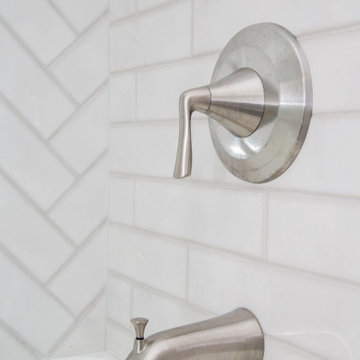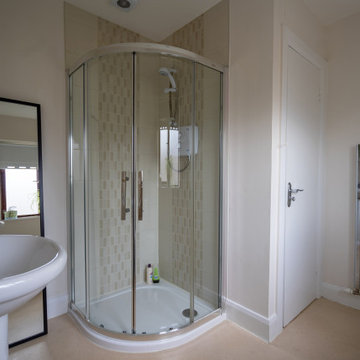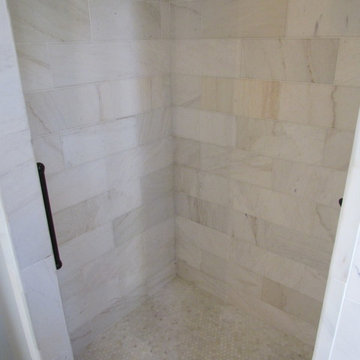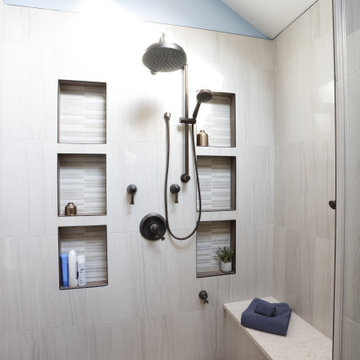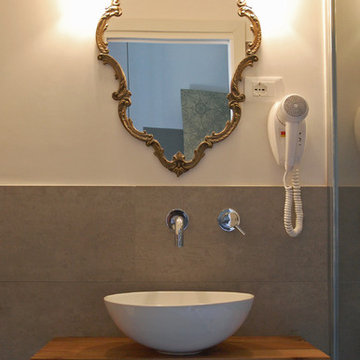Traditional Bathroom Design Ideas with Laminate Floors
Refine by:
Budget
Sort by:Popular Today
81 - 100 of 610 photos
Item 1 of 3
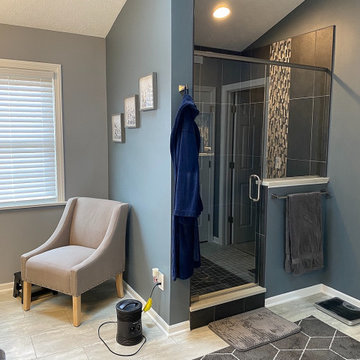
Like many other homeowners, the Moore’s were looking to remove their non used soaker tub and optimize their bathroom to better suit their needs. We achieved this for them be removing the tub and increasing their vanity wall area with a tall matching linen cabinet for storage. This still left a nice space for Mr. to have his sitting area, which was important to him. Their bathroom prior to remodeling had a small and enclosed fiberglass shower stall with the toilet in front. We relocated the toilet, where a linen closet used to be, and made its own room for it. Also, we increased the depth of the shower and made it tile to give them a more spacious space with a half wall and glass hinged door.
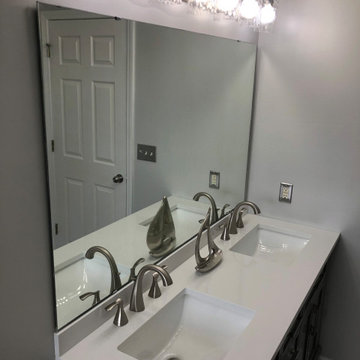
This simple, yet luxurious master bath remodel is just the touch this house needed! Grey subway tile lines the shower and tub walls and is accented with a few subtle grey and teal dotted tiles for a fun pop of color. All and all this bathroom remodel was a breath of fresh air to this home
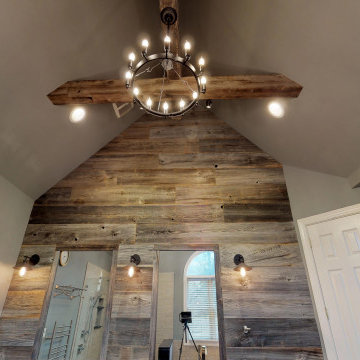
This master bathroom was plain and boring, but was full of potential when we began this renovation. With a vaulted ceiling and plenty of room, this space was ready for a complete transformation. The wood accent wall ties in beautifully with the exposed wooden beams across the ceiling. The chandelier and more modern elements like the tilework and soaking tub balance the rustic aspects of this design to keep it cozy but elegant.
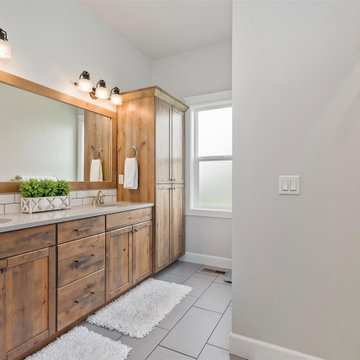
Master suite with title walk in shower, fawn stained cabinets, and quarts counter tops.
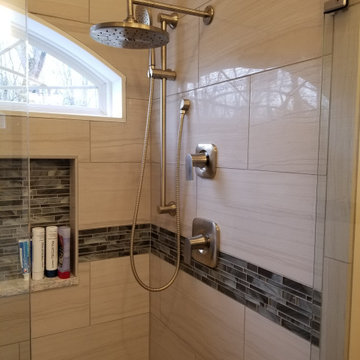
When Bill and Laura came to us for their remodel, they wanted to create a master bathroom oasis. They were able to achieve this with a raised panel from the cabinetry line Holiday Kitchen’s in a traditional cherry finish in the color truffle with Victoria knobs on all doors and Bow pulls on all drawers, Cambria’s Montgomery quartz, Armstrong Alterna 16” x 16” Gray dust flooring, and Moen’s Genta amenities. In the shower the Geschke’s went with Emser’s action advanced tile in a 12” x 24” for their main shower walls, with an accent stripe of Virginia Tile’s Refluence. Other selections that finished their dream look included; Moen’s waterfill 10” diameter rain head shower head, along with Moen’s eco performance handheld shower head.
Traditional Bathroom Design Ideas with Laminate Floors
5


