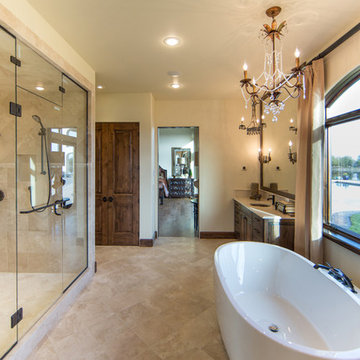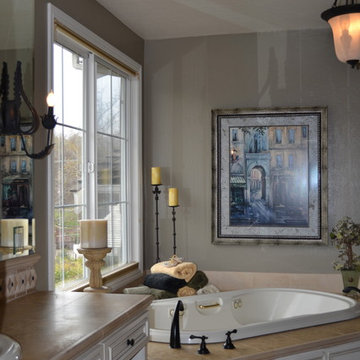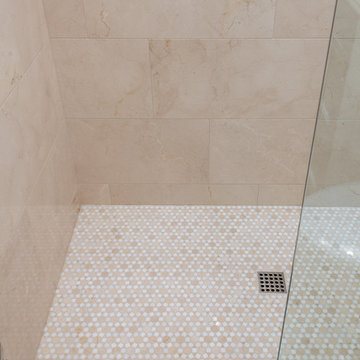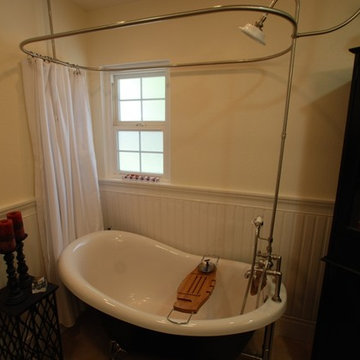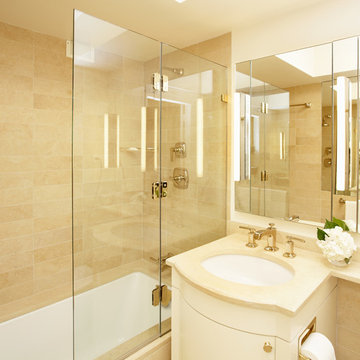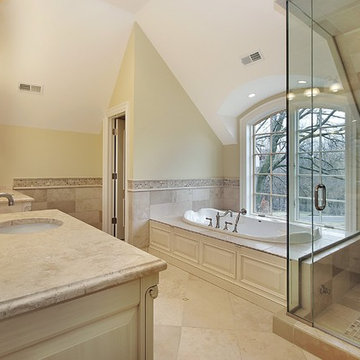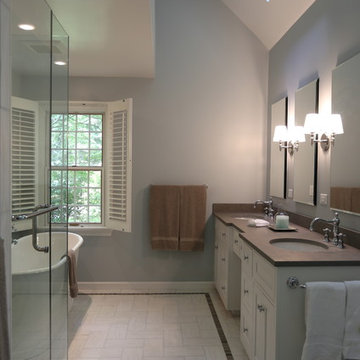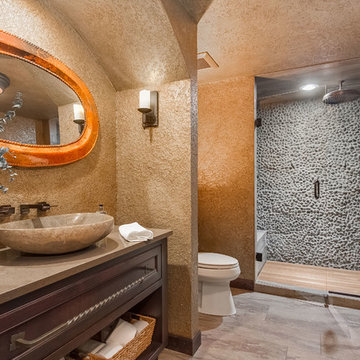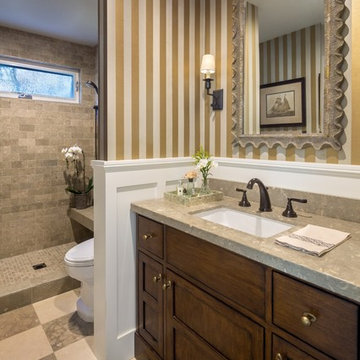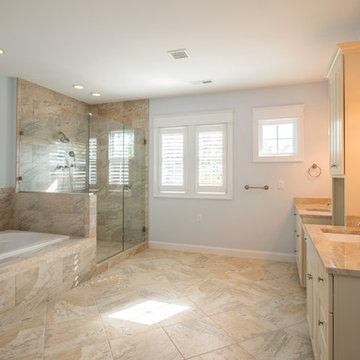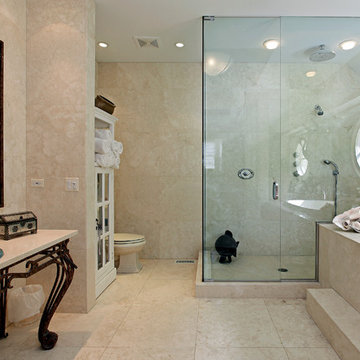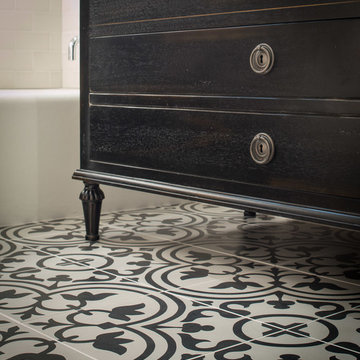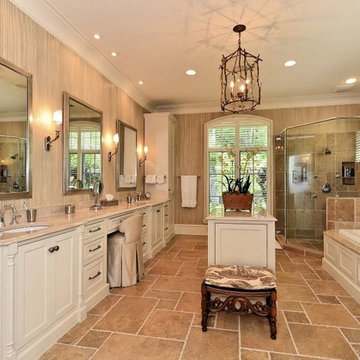Traditional Bathroom Design Ideas with Limestone Benchtops
Refine by:
Budget
Sort by:Popular Today
121 - 140 of 1,318 photos
Item 1 of 3
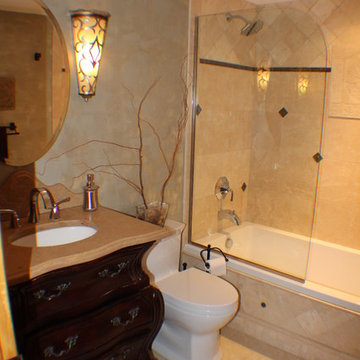
Powder room turned guest bath. Borrowed 2 1/2 feet from adjacent room to make space for a 72" soaker tub, new furniture vanity with golden travertine top and custom designed backsplash. Oval mirror flanked by bohemian style lights, a luster stone wall finish and precious stones placed in metal accents make this one of our favorite spaces!
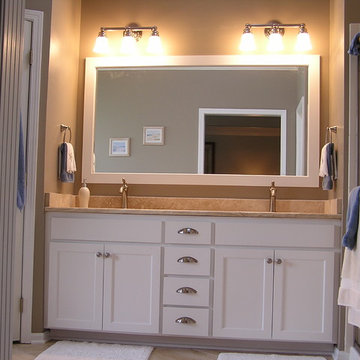
This was a bathroom remodeling project where we refaced the bathroom cabinets with Walzcraft shaker doors in a pearl solid tone finish. To complete the remodel we installed a limestone countertop along with a custom framed mirror.
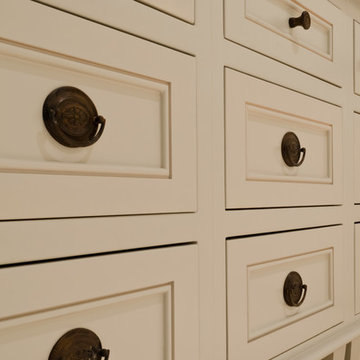
cabinet, mirror, bath, storage, drawer, on, tower, between, sinks, in, master, makeup, arched, mirror, wall, sconce, gray, wall, paint, Bradshaw Designs, San Antonio,
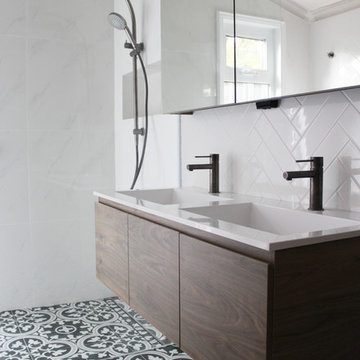
Encaustic Floor Tiles - Black and White - Marble Feature Wall Tile - Herringbone Tiling - Wall Hung 1200mm Double Vanity - Walk-In Shower - Frameless Shower Screen - Hobless Shower
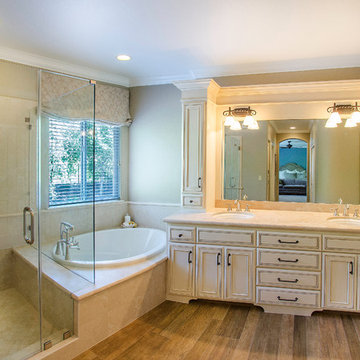
Chris Merenda-AxtellInterior Design, frameless shower, glazed cabinet fnish, hardwood look tiles, limestone counter, master bath, painted cabinets, Top knobs cabinet hardware, Dreagan Photography
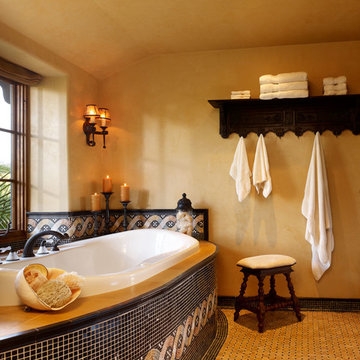
This lovely home began as a complete remodel to a 1960 era ranch home. Warm, sunny colors and traditional details fill every space. The colorful gazebo overlooks the boccii court and a golf course. Shaded by stately palms, the dining patio is surrounded by a wrought iron railing. Hand plastered walls are etched and styled to reflect historical architectural details. The wine room is located in the basement where a cistern had been.
Project designed by Susie Hersker’s Scottsdale interior design firm Design Directives. Design Directives is active in Phoenix, Paradise Valley, Cave Creek, Carefree, Sedona, and beyond.
For more about Design Directives, click here: https://susanherskerasid.com/
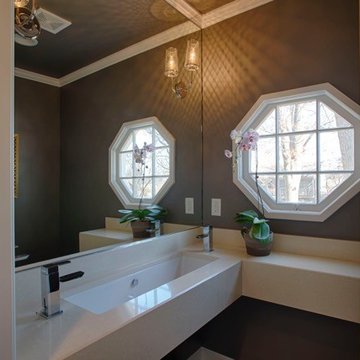
Used perforated shades on these sconces to reflect an interesting light pattern on the wall and mirror.
Traditional Bathroom Design Ideas with Limestone Benchtops
7


