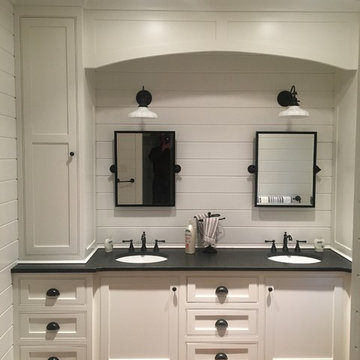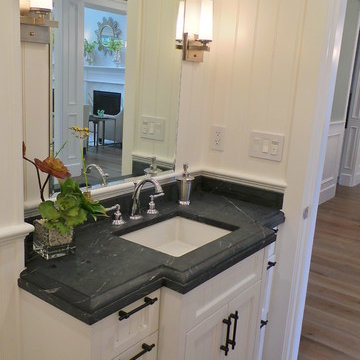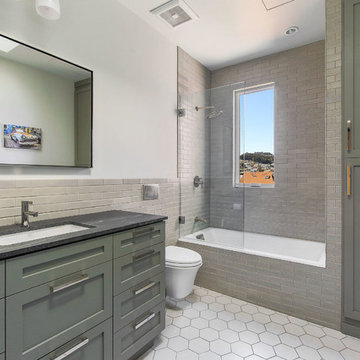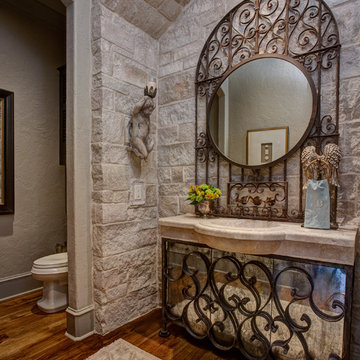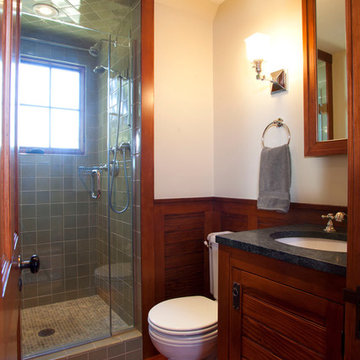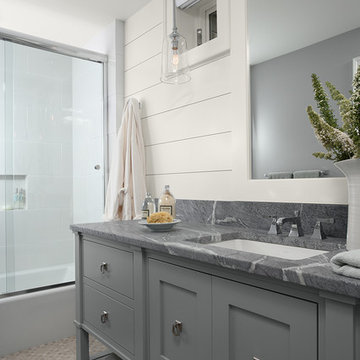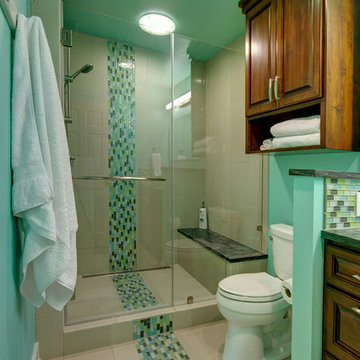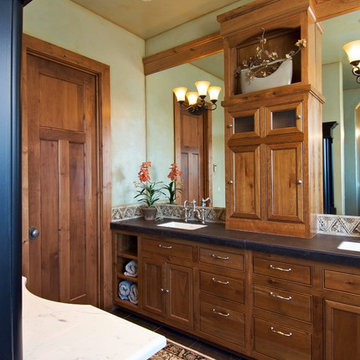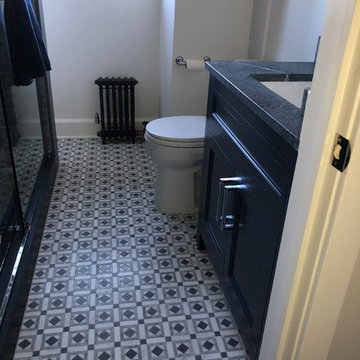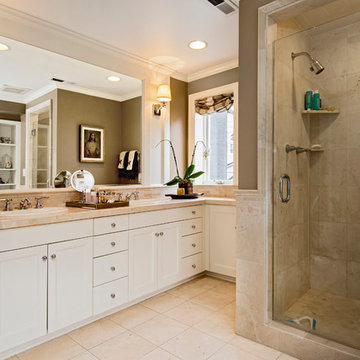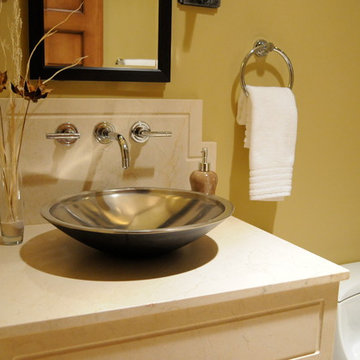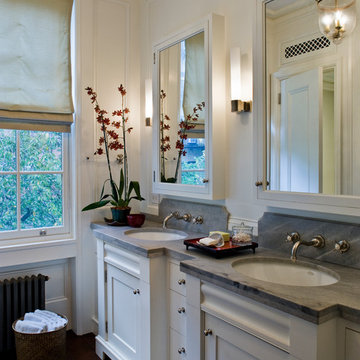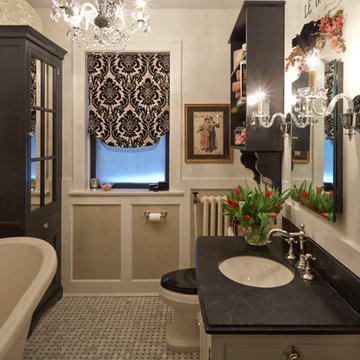Bathroom
Refine by:
Budget
Sort by:Popular Today
1 - 20 of 400 photos
Item 1 of 3

The Telgenhoff Residence uses a complex blend of material, texture and color to create a architectural design that reflects the Northwest Lifestyle. This project was completely designed and constructed by Craig L. Telgenhoff.

Upstairs master bath with a large vanity and walk-in shower.
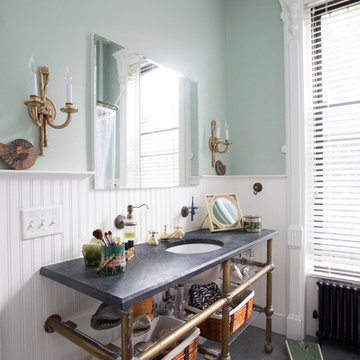
I designed this master bath vanity and had it built, using parts I ordered from four different suppliers. Counter is soapstone. Shelves are glass, supported by brass tubing. Mirror is a built-in Robern. Floor tiles are soapstone. Not shown is an antique cast iron corner tub. Notice the vintage scale and makeup mirror! Photo by Julia Gillard
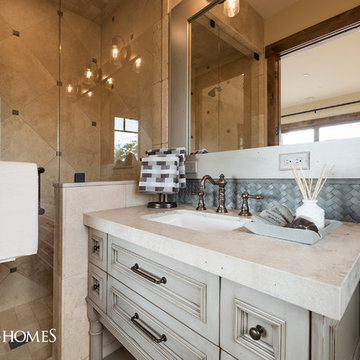
Guest Bathroom in Park City, Utah by Cameo Homes Inc.
Park City Home Builders in Utah.
Picture Credit: Lucy Call
www.cameohomesinc.com
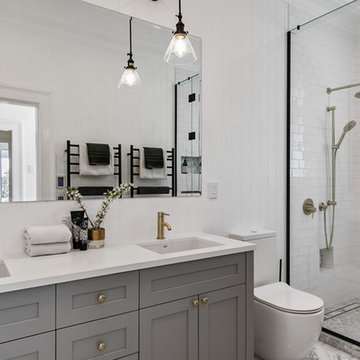
Master bathroom. Loving the soft grey cabinets with antique handles. The brass taps are a nice touch too and the marble floor tiles are beautiful. So timeless the whole space. The blending of the black heated towel rails and pendant lights looks great.
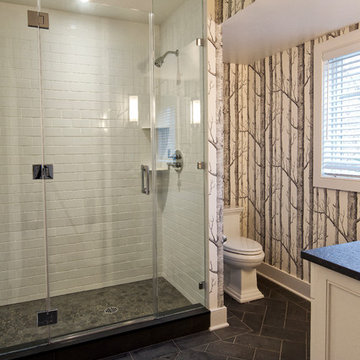
Finished basement bath with large shower, slate floor and custom vanity complete this makeover. Photography by Pete Weigley
1
