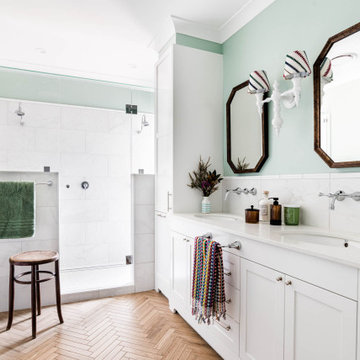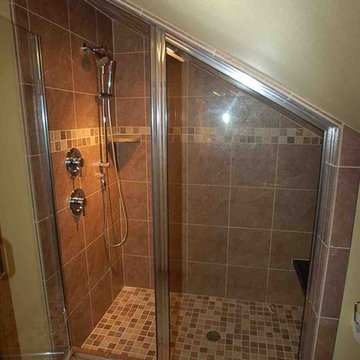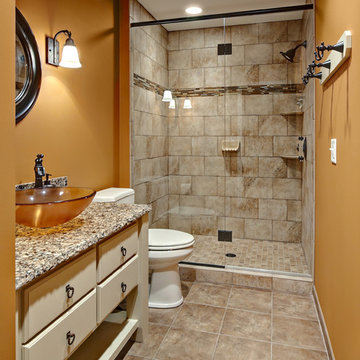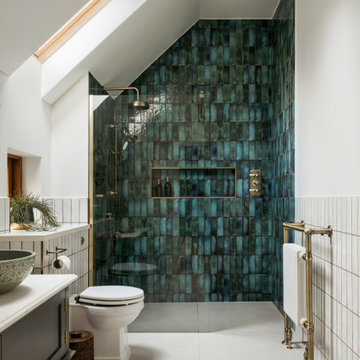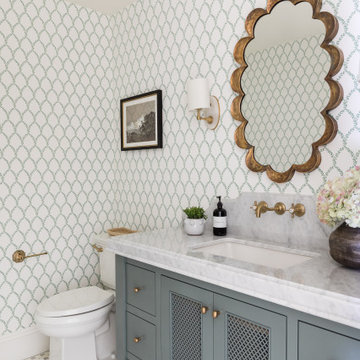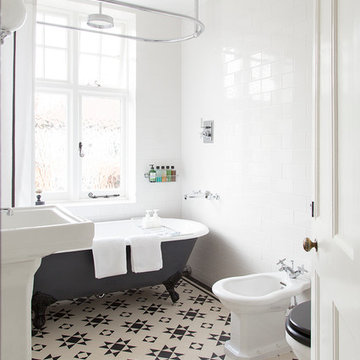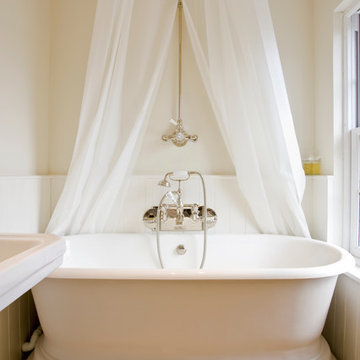Traditional Bathroom Design Ideas
Refine by:
Budget
Sort by:Popular Today
1 - 20 of 425,030 photos

The Estate by Build Prestige Homes is a grand acreage property featuring a magnificent, impressively built main residence, pool house, guest house and tennis pavilion all custom designed and quality constructed by Build Prestige Homes, specifically for our wonderful client.
Set on 14 acres of private countryside, the result is an impressive, palatial, classic American style estate that is expansive in space, rich in detailing and features glamourous, traditional interior fittings. All of the finishes, selections, features and design detail was specified and carefully selected by Build Prestige Homes in consultation with our client to curate a timeless, relaxed elegance throughout this home and property.
The master suite features gorgeous chandeliers, soft pink doors leading from the ensuite to the expansive WIR, marble arabesque laser cut heated floor tiles, gorgeous wall sconces fitted to custom bevel edged mirrors, Michelangelo marble bench tops with lambs tongue edge.
Find the right local pro for your project
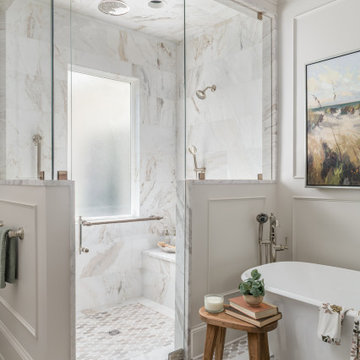
Located in Ansley Park, this 1928 historic home underwent a primary bathroom transformation, relocating it from the second story to the main level of the home. The renovated bathroom boasts a large dark wood stained double vanity, freestanding soaker tub, and luxurious walk-in shower with a rain showerhead. Copper Sky Design + Remodel achieved a traditional style with subtle finishes by using a neutral color palette and incorporating polished nickel accents. This newly renovated bathroom exemplifies an inviting spa-like aesthetic.

This custom vanity cleverly hides away a laundry hamper & drawers with built-in outlets, to provide all the necessities the owner needs.

Cream walls, trim and ceiling are featured alongside white subway tile with cream tile accents. A Venetian mirror hangs above a white porcelain pedestal sink and alongside a complementary toilet. A brushed nickel faucet and accessories contrast with the Calcutta gold floor tile, tub deck and shower shelves.
A leaded glass window, vintage milk glass ceiling light and frosted glass and brushed nickel wall light continue the crisp, clean feeling of this bright bathroom. The vintage 1920s flavor of this room reflects the original look of its elegant, sophisticated home.

Building Design, Plans (in collaboration with Orfield Drafting), and Interior Finishes by: Fluidesign Studio I Builder & Creative Collaborator : Anchor Builders I Photographer: sethbennphoto.com
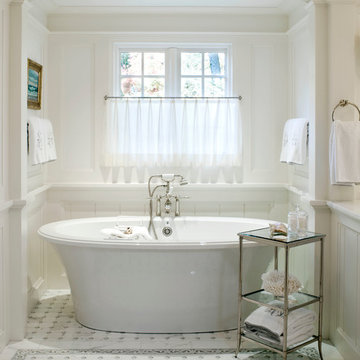
The tub is a Bain, Ultra Balneo Sanos. The name BALNEO describes the art of bathing, embodying the rituals that help ease the tumult of modern living. With its refined design, this collection invites you to unwind in your own special space as time stands still and cares drift away. Custom ceramic tiles with radiant heating in the floor.

This home had a generous master suite prior to the renovation; however, it was located close to the rest of the bedrooms and baths on the floor. They desired their own separate oasis with more privacy and asked us to design and add a 2nd story addition over the existing 1st floor family room, that would include a master suite with a laundry/gift wrapping room.
We added a 2nd story addition without adding to the existing footprint of the home. The addition is entered through a private hallway with a separate spacious laundry room, complete with custom storage cabinetry, sink area, and countertops for folding or wrapping gifts. The bedroom is brimming with details such as custom built-in storage cabinetry with fine trim mouldings, window seats, and a fireplace with fine trim details. The master bathroom was designed with comfort in mind. A custom double vanity and linen tower with mirrored front, quartz countertops and champagne bronze plumbing and lighting fixtures make this room elegant. Water jet cut Calcatta marble tile and glass tile make this walk-in shower with glass window panels a true work of art. And to complete this addition we added a large walk-in closet with separate his and her areas, including built-in dresser storage, a window seat, and a storage island. The finished renovation is their private spa-like place to escape the busyness of life in style and comfort. These delightful homeowners are already talking phase two of renovations with us and we look forward to a longstanding relationship with them.
Traditional Bathroom Design Ideas
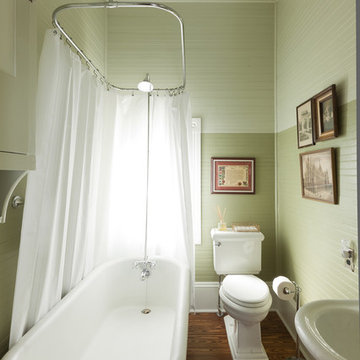
The restoration of an 1899 Queen Anne design, with columns and double gallery added ca. 1910 to update the house in the Colonial Revival style with sweeping front and side porches up and downstairs, and a new carriage house apartment. All the rooms and ceilings are wallpapered, original oak trim is stained, restoration of original light fixtures and replacement of missing ones, short, sheer curtains and roller shades at the windows. The project included a small kitchen addition and master bath, and the attic was converted to a guest bedroom and bath.
© 2011, Copyright, Rick Patrick Photography
1

