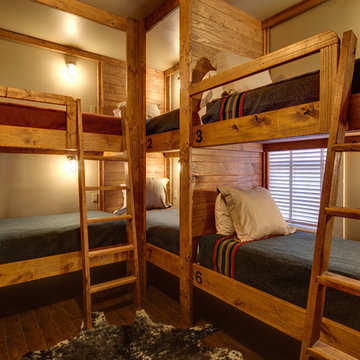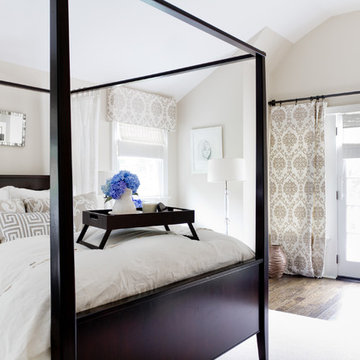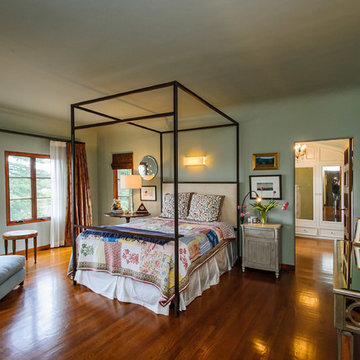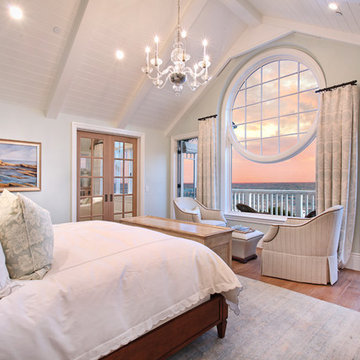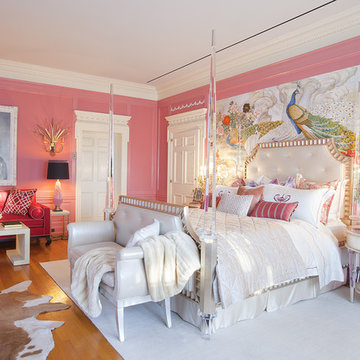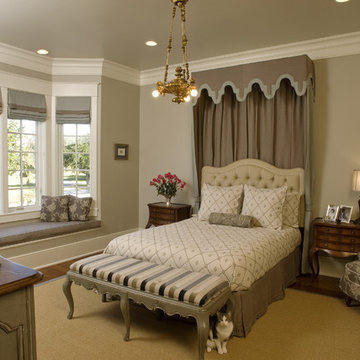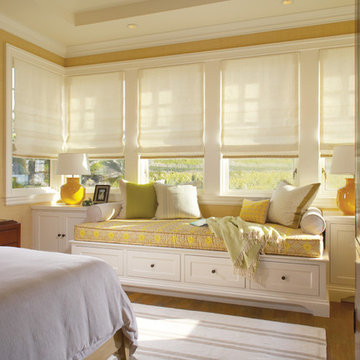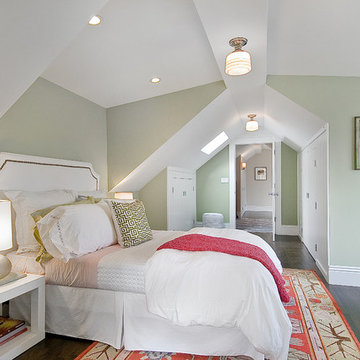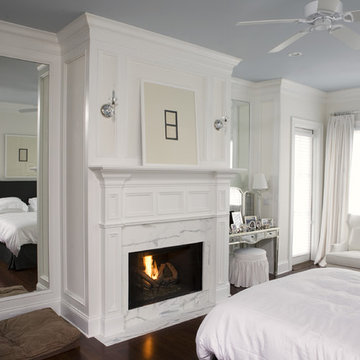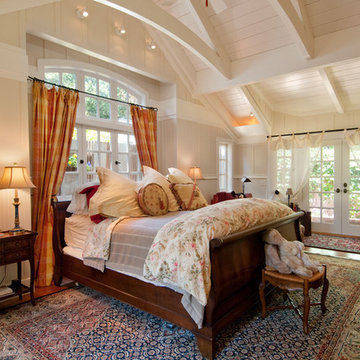Traditional Bedroom Design Ideas
Refine by:
Budget
Sort by:Popular Today
1 - 20 of 508 photos
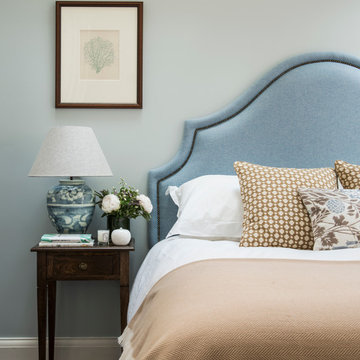
We put in a side return extension at the back of the property, creating a much larger master bedroom. Custom made upholstered headboard in a Nobilis wool, and cushions covered in Schumacher and Travers fabrics.
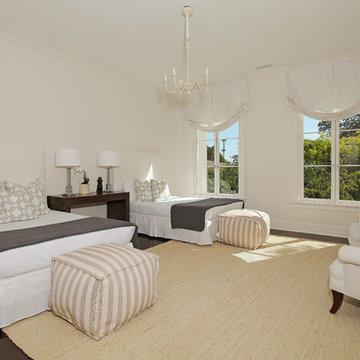
Beautifully designed by Giannetti Architects and skillfully built by Morrow & Morrow Construction in 2006 in the highly coveted guard gated Brentwood Circle. The stunning estate features 5bd/5.5ba including maid quarters, library, and detached pool house. Designer finishes throughout with wide plank hardwood floors, crown molding, and interior service elevator. Sumptuous master suite and bath with large terrace overlooking pool and yard. 3 additional bedroom suites + dance studio/4th bedroom upstairs. Spacious family room with custom built-ins, eat-in cook's kitchen with top of the line appliances and butler's pantry & nook. Formal living room w/ french limestone fireplace designed by Steve Gianetti and custom made in France, dining room, and office/library with floor-to ceiling mahogany built-in bookshelves & rolling ladder. Serene backyard with swimmer's pool & spa. Private and secure yet only minutes to the Village. This is a rare offering. Photos by PostRain
Find the right local pro for your project
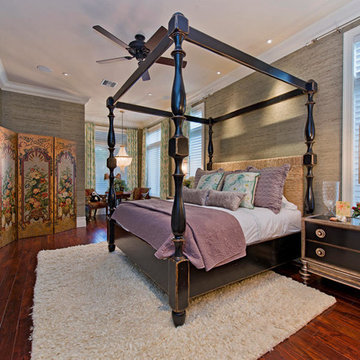
The master bedroom is a tropical oasis. This spectacular bed was custom made in California and finished in an rubbed ebony. The custom night stands are accented with Fine Art chandeliers hanging above each as an alternative to a table lamp. The Sanderson fabric used in the window treatments works beautifully with the ming green colors fromt he His and Hers master bath suite. Pewter colored natural grass cloth covers the walls for textures and a Decorative Crafts screen and a Seashell and crystal chandelier compliment the Raymond Waites chairs and game table looking out to the pool, lanai and royal palm trees.
Designer: Jere Bradwell
Photo byNaples Kenny
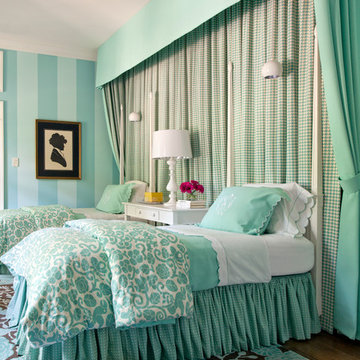
Photography - Nancy Nolan
Walls are Sherwin Williams Meander Blue and Raindrop

The Master Bed Room Suite features a custom designed fireplace with flat screen television and a balcony that offers sweeping views of the gracious landscaping.
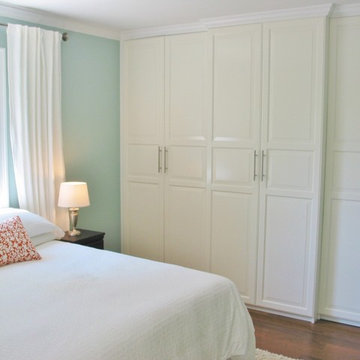
70's Ranch Master Bedroom Remodel. We removed the old sliding doors and closet wall and installed 3 of the Ikea Pax wardrobes and trimmed them out with crown molding.
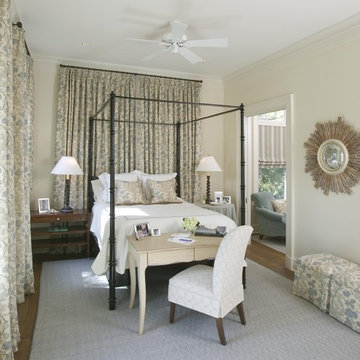
A small sitting room to the right in photo creates a private reading area off of bedroom. Rion Rizzo, Creative Sources Photography
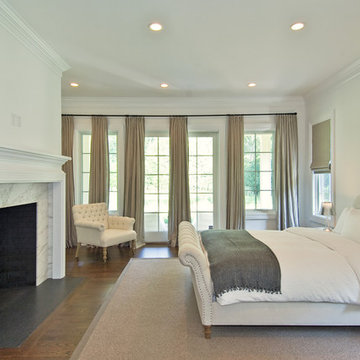
Wainscott South New Construction. Builder: Michael Frank Building Co. Designer: EB Designs
SOLD $5M
Poised on 1.25 acres from which the ocean a mile away is often heard and its breezes most definitely felt, this nearly completed 8,000 +/- sq ft residence offers masterful construction, consummate detail and impressive symmetry on three levels of living space. The journey begins as a double height paneled entry welcomes you into a sun drenched environment over richly stained oak floors. Spread out before you is the great room with coffered 10 ft ceilings and fireplace. Turn left past powder room, into the handsome formal dining room with coffered ceiling and chunky moldings. The heart and soul of your days will happen in the expansive kitchen, professionally equipped and bolstered by a butlers pantry leading to the dining room. The kitchen flows seamlessly into the family room with wainscotted 20' ceilings, paneling and room for a flatscreen TV over the fireplace. French doors open from here to the screened outdoor living room with fireplace. An expansive master with fireplace, his/her closets, steam shower and jacuzzi completes the first level. Upstairs, a second fireplaced master with private terrace and similar amenities reigns over 3 additional ensuite bedrooms. The finished basement offers recreational and media rooms, full bath and two staff lounges with deep window wells The 1.3acre property includes copious lawn and colorful landscaping that frame the Gunite pool and expansive slate patios. A convenient pool bath with access from both inside and outside the house is adjacent to the two car garage. Walk to the stores in Wainscott, bike to ocean at Beach Lane or shop in the nearby villages. Easily the best priced new construction with the most to offer south of the highway today.
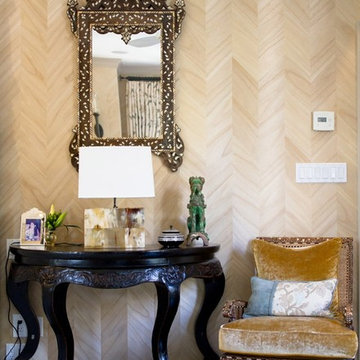
This master bedroom was furnished to create cohesion with the architecture. Also, the homeowner wished to highlight the abundant light coming through the french doors and windows.
Photos by Erika Bierman
www.erikabiermanphotography.com
Traditional Bedroom Design Ideas
1
