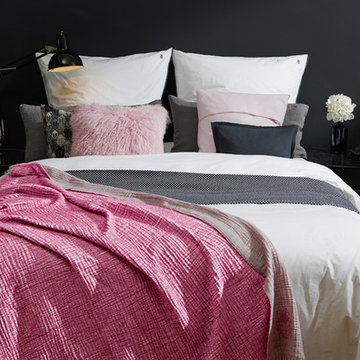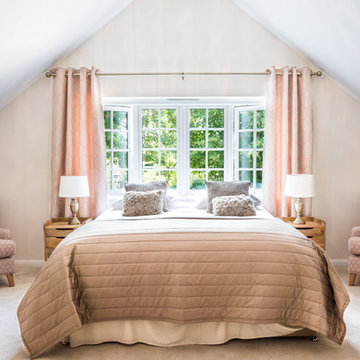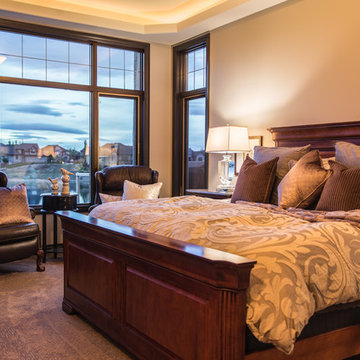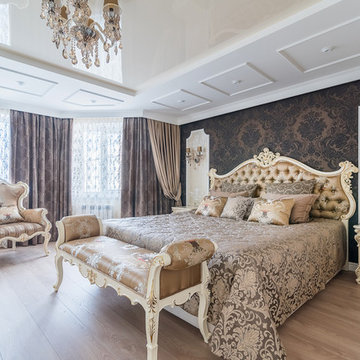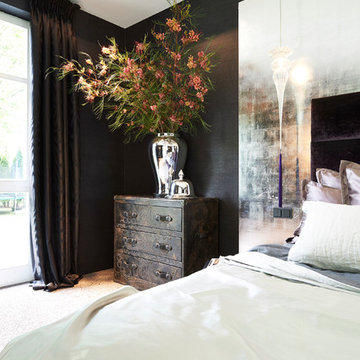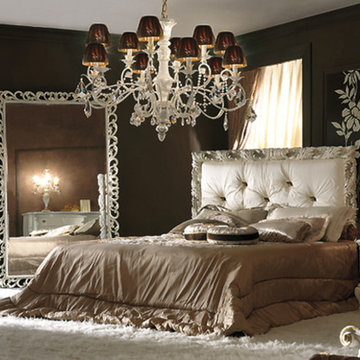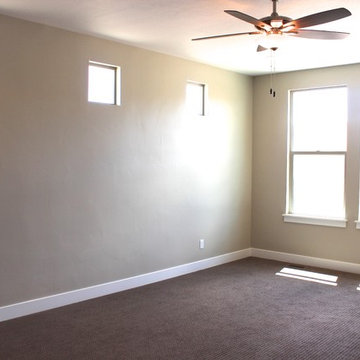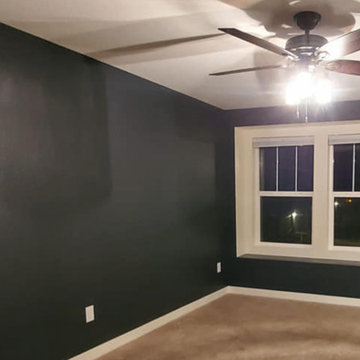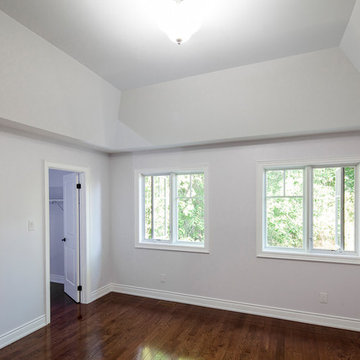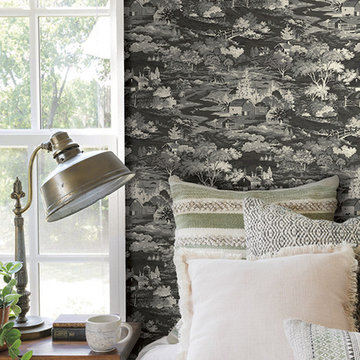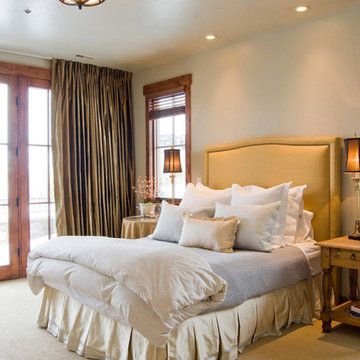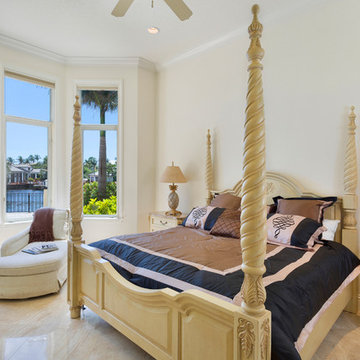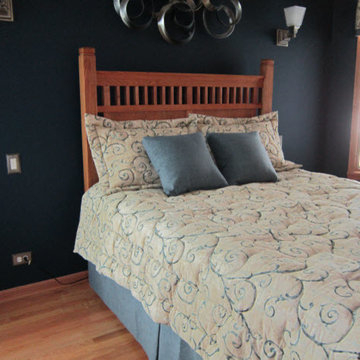Traditional Bedroom Design Ideas with Black Walls
Refine by:
Budget
Sort by:Popular Today
101 - 120 of 144 photos
Item 1 of 3
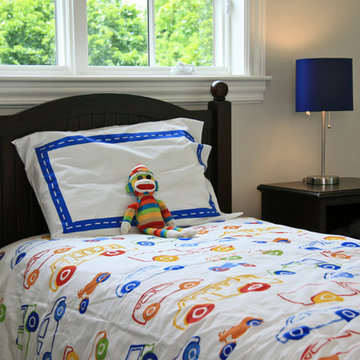
Building a new home in an old neighborhood can present many challenges for an architect. The Warren is a beautiful example of an exterior, which blends with the surrounding structures, while the floor plan takes advantage of the available space.
A traditional façade, combining brick, shakes, and wood trim enables the design to fit well in any early 20th century borough. Copper accents and antique-inspired lanterns solidify the home’s vintage appeal.
Despite the exterior throwback, the interior of the home offers the latest in amenities and layout. Spacious dining, kitchen and hearth areas open to a comfortable back patio on the main level, while the upstairs offers a luxurious master suite and three guests bedrooms.
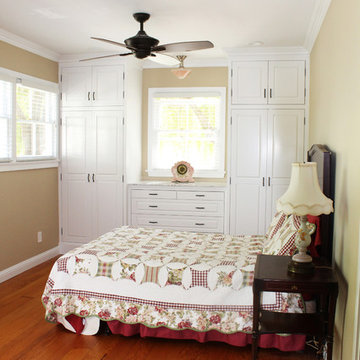
This guest bedroom is so warm and charming, guests will adore staying here and waking up to the natural light peaking through the white wood blinds.
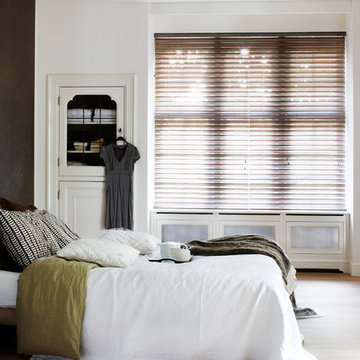
Butterfly er et ny og innovativ type solafskæmning, der er udviklet med det formål at have en alsidig gardinløsning, så man ikke må nøjes. Hvis du kigger tæt på, kan du se, at når lamellerne i Butterfly-gardinet er foldede, ligner de en persienne, men når de åbner sig op, præcis som en sommerfugl spreder sine vinger, ligner Butterfly-gardinet en plissé. Butterfly-gardinet har altså det bedste fra begge verdener.
Tilgængeligt i en naturlig farvepalette med 18 forskellige toner af hvid, beige, grå, brun og sort, samt 7 dessiner i læder-look.
Find din Stila forhandler her: http://www.stila.dk/find-forhandler
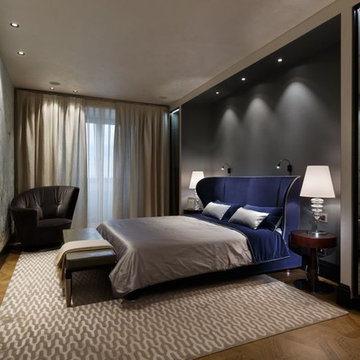
Квартира в стиле ар-деко.
Вся мебель в данном проекте была приобретена в Интерьерном Салоне ReForma. Фабрики: Giorgetti, Porro, Barovier & Toso и др.
Дизайн: "Дизайн студия Юлии Черкун”
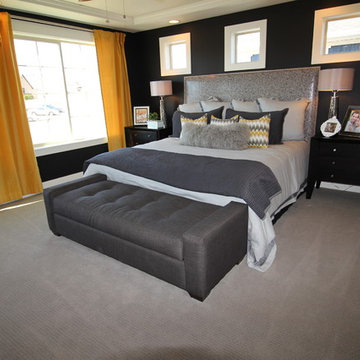
RM 119 MODEL Bedroom done in Abbey Road Grey Flannel Carpet
Photos taken by Laurie Goodrich
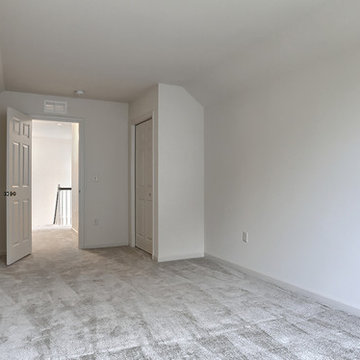
This thoughtfully designed 2-story home is complete with a 2-car garage, 4 bedrooms, and 2.5 bathrooms. Upon entering the home a 2-story ceiling and hardwood flooring in the Foyer make a grand impression. The Study and Living Room sit to the front of the home on either side of the Foyer. The Living Room provides access to the Dining Room off of the Kitchen. Stainless steel appliances and attractive cabinetry adorn the Kitchen that opens to the sunny Breakfast Area with sliding glass door access to the backyard patio. In turn, the Breakfast Area opens to a spacious Family Room with cozy gas fireplace and triple windows for plenty of natural sunlight.
In addition to the bedrooms and bathrooms on the 2nd floor is a convenient laundry area. The spacious Owner’s Suite features a tray ceiling, expansive closet, and a private bathroom with 5’ shower and cultured marble vanity top.
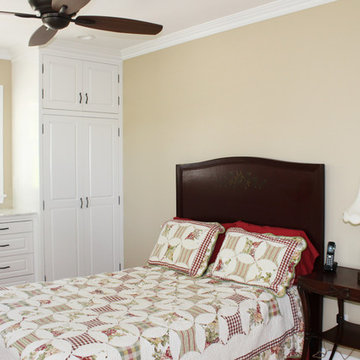
Floor to ceiling cabinetry provides ample room for guest's belongings, creating an uncluttered and relaxing stay.
Traditional Bedroom Design Ideas with Black Walls
6
