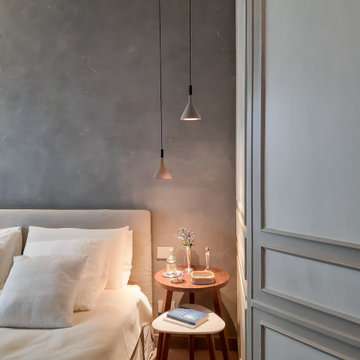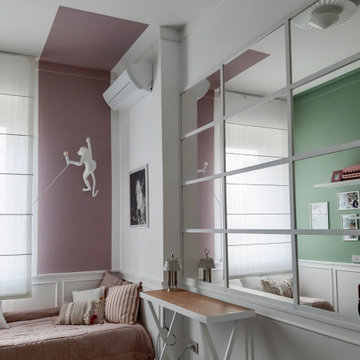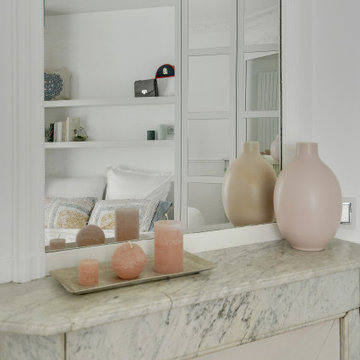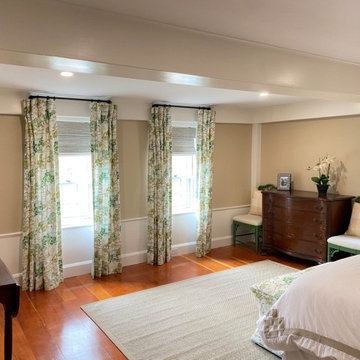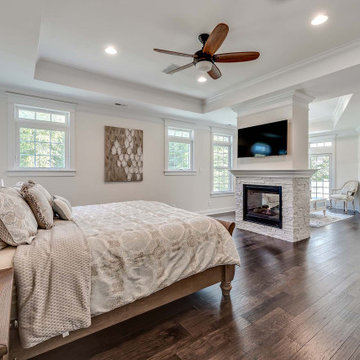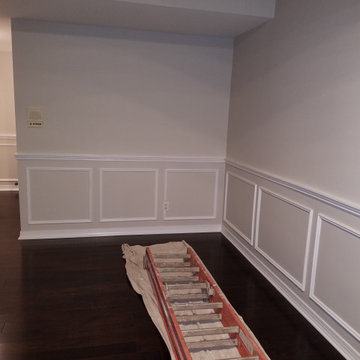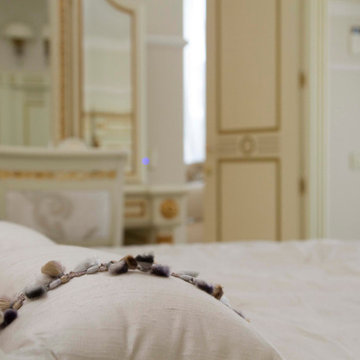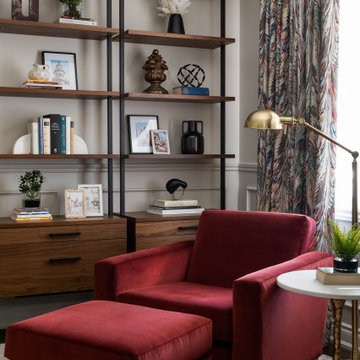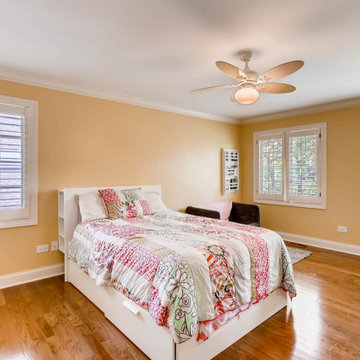Traditional Bedroom Design Ideas with Decorative Wall Panelling
Refine by:
Budget
Sort by:Popular Today
61 - 80 of 166 photos
Item 1 of 3
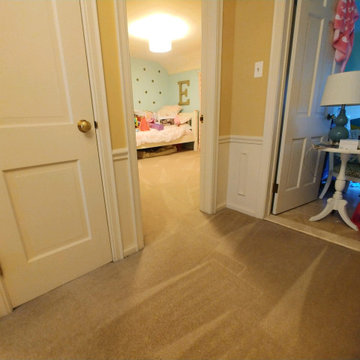
South Lyon Carpet Cleaning offers truck mounted hot water extraction (steam cleaning), upholstery cleaning, pet stain & odor removal, 3M carpet protection, encapsulation cleaning, as well as flood and water restoration. Not all carpet cleaning services are created equally; choose a company with a great reputation for service and excellence, and one with years of experience behind them. Our pictures speak for themselves! Residential/Commercial. Family Owned & Operated Since 1991. Licensed, Bonded, & Insured.
Free Estimates! (734) 635-8124
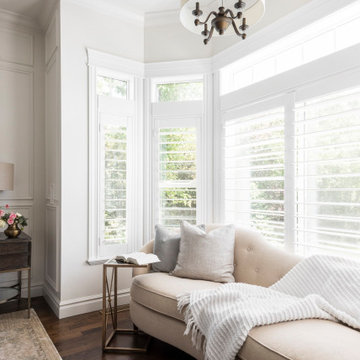
Traditional millwork details, neutral color palette, and custom furniture abd bedding combine to make a luxurious retreat. A chaise lounge invites comfortable living.
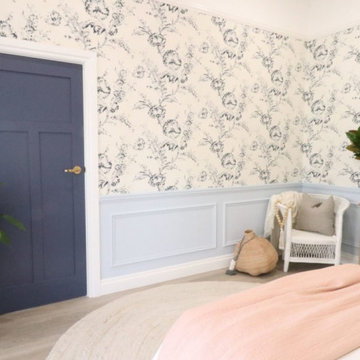
This little heritage house, named ‘Carrington House’ by Naomi, is a cottage that has seen better days. It’s history and potential captured Naomi’s interest and heart as the ultimate ‘fixer upper’ - while in total disrepair and some areas unsafe to access, the bones of something special could be seen from the gorgeous sandstone foundations, the brickwork and the chimney, and the great sized yard with plenty of potential.
We’ve followed Naomi on this ‘slow burn’ reno as she reveals room by room the absolute transformation of this home, which breaths new life into it again.
Intrim manufactured and supplied Intrim SK498 skirting boards in 135mm and 90mm for the architrave, Intrim CR22 chair rail, Intrim IN23 inlay mould and Intrim PR20 picture rail.
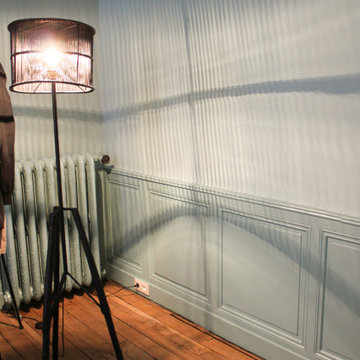
Mise en couleur de la chambre dans un bleu-gris très doux.
Création d'un dressing sur mesure, intégrant les spécificités de la pièce et la cheminée. Finition peinte, niches en chêne.
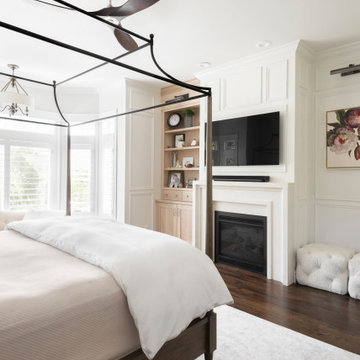
Traditional millwork details, neutral color palette, and custom furniture abd bedding combine to make a luxurious retreat. A chaise lounge invites comfortable living.
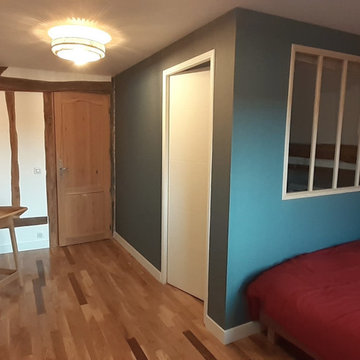
Dans le corps principal de la maison, deux chambres d'enfant ont été transformé en suite parentale avec salle de douche. Pour éviter l'ajout d'une fenêtre de toit et une autorisation préalable de changement sur façade, la paroi entre l'espace nuit et la salle d'eau a été pourvu d'une verrière bois au teinte naturelle pour respecter l'ambiance campagne pratique. Un espace bureau et rangement offre de multiples fonctions à la pièce avec des espaces optimisés.
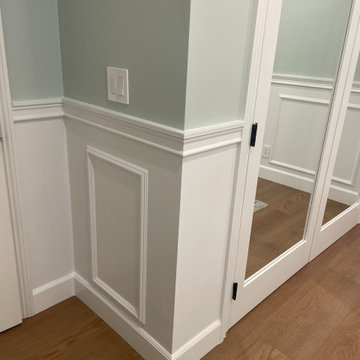
We also updated the guest bedroom with New wainscoting, fresh paint, LVP flooring, closet doors and shelves and rods, and the beautiful chandelier which add the perfect finishing touch.
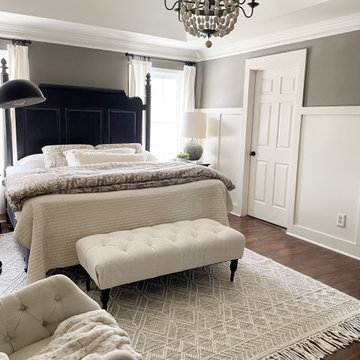
Primary Bedroom Makeover. This space already had great bones and the furniture was still in good shape. I gave this room a fresh new look by giving the existing furniture pieces a makeover and purchasing a few new design elements. Painting the furniture Sherwin Williams Tricorn Black made a dramatic change in the look and feel of the space.
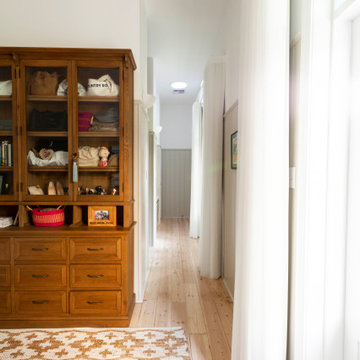
View from master bedroom looking towards dressing room and ensuite bathroom. Timber wall panelling creates a more intimate scale in this tall space.
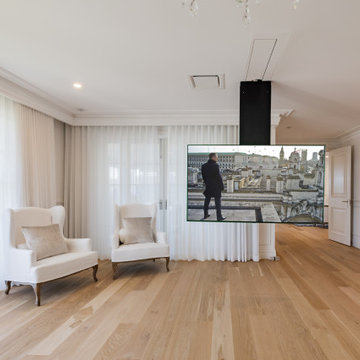
The Estate by Build Prestige Homes is a grand acreage property featuring a magnificent, impressively built main residence, pool house, guest house and tennis pavilion all custom designed and quality constructed by Build Prestige Homes, specifically for our wonderful client.
Set on 14 acres of private countryside, the result is an impressive, palatial, classic American style estate that is expansive in space, rich in detailing and features glamourous, traditional interior fittings. All of the finishes, selections, features and design detail was specified and carefully selected by Build Prestige Homes in consultation with our client to curate a timeless, relaxed elegance throughout this home and property.
The master suite features gorgeous chandeliers, solid french oak timber flooring (sanded and polished on site to our specification to achieve this elegant, timeless finish).
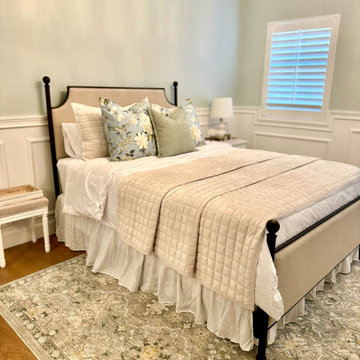
We also updated the guest bedroom with New wainscoting, fresh paint, LVP flooring, closet doors and shelves and rods, and the beautiful chandelier which add the perfect finishing touch.
Traditional Bedroom Design Ideas with Decorative Wall Panelling
4
