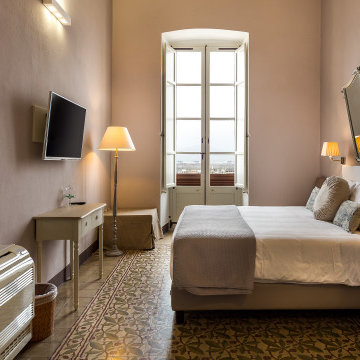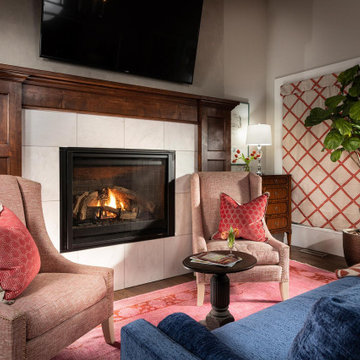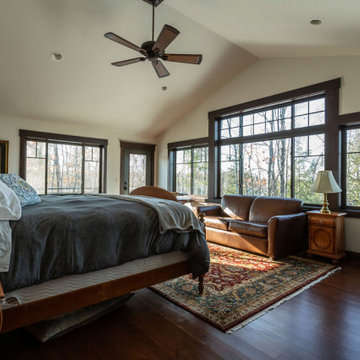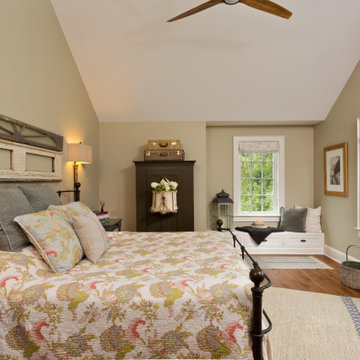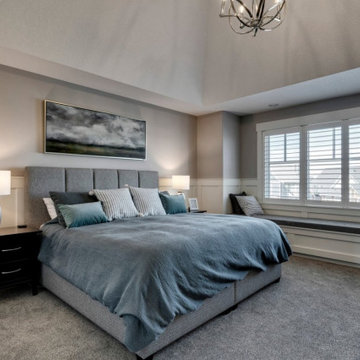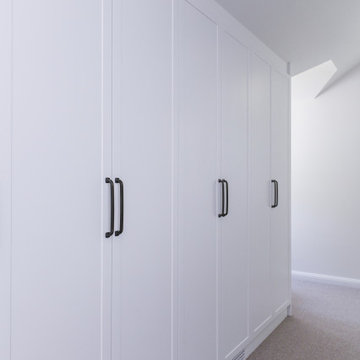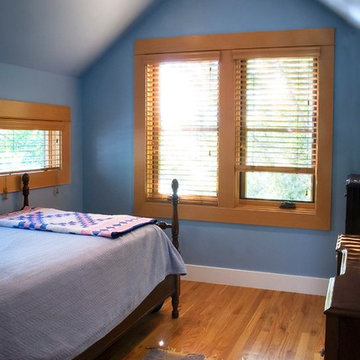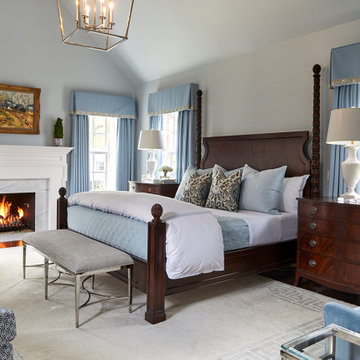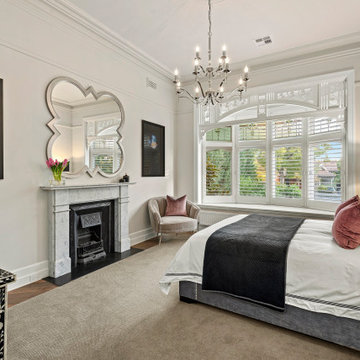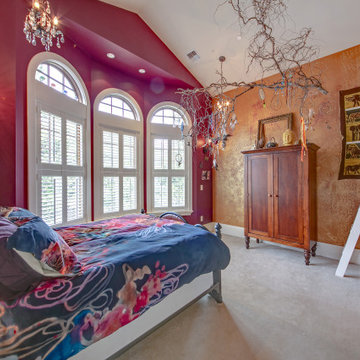Traditional Bedroom Design Ideas with Vaulted
Refine by:
Budget
Sort by:Popular Today
81 - 100 of 432 photos
Item 1 of 3
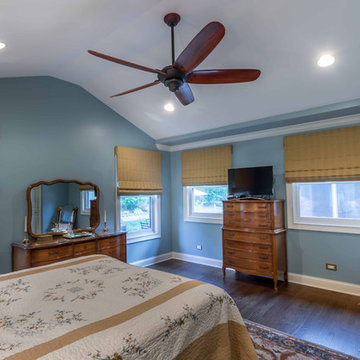
This 1960s brick ranch had several additions over the decades, but never a master bedroom., so we added an appropriately-sized suite off the back of the house, to match the style and character of previous additions.
The existing bedroom was remodeled to include new his-and-hers closets on one side, and the master bath on the other. The addition itself allowed for cathedral ceilings in the new bedroom area, with plenty of windows overlooking their beautiful back yard. The bath includes a large glass-enclosed shower, semi-private toilet area and a double sink vanity.
Project photography by Kmiecik Imagery.
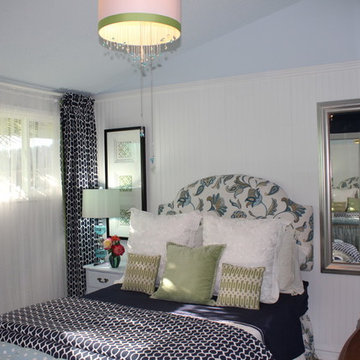
Claudia's bedroom was dated. She decorated her bedroom years ago and was in a desperate need of an update. Our budget was limited and most of the things in this room were used and we transformed them. See the de-construction of this transformation and imagine how we can also transform your place...hue
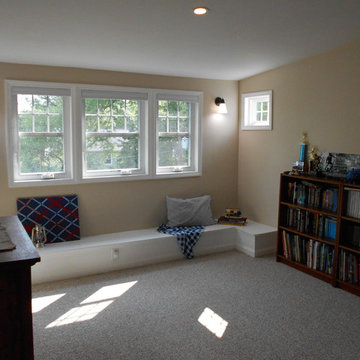
This project consisted of a small finished attic with skylights that was difficult to keep cool and was not safe or large enough to use as a bedroom. This was solved by adding a large dormer to the rear of the third floor to allow for a finished attic bedroom, complete with closet and egress windows complimented by a built-in window seat that cleverly disguises HVAC ducting below. The egress windows are casements, but look like double hung windows to match the existing windows of the house. Construction by Macs General Contracting.
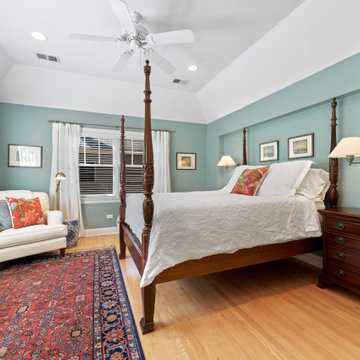
Sellers included this space in their 2005 renovation. We rolled up the very large rug and owner lightened up the bedding to show how large the room really is. All the dark was beautiful (and cozy) but light sells. Plenty or room for a king size bed and buyer are thrilled with all the light.
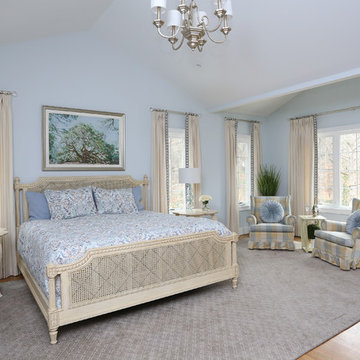
This main bedroom suite is a dream come true for my client. We worked together to fix the architects weird floor plan. Now the plan has the bed in perfect position to highlight the artwork of the Angel Tree in Charleston by C Kennedy Photography of Topsail Beach, NC. We created a nice sitting area. We also fixed the plan for the master bath and dual His/Her closets. Warm wood floors, Sherwin Williams SW6224 Mountain Air walls, beautiful furniture and bedding complete the vision! Cat Wilborne Photography
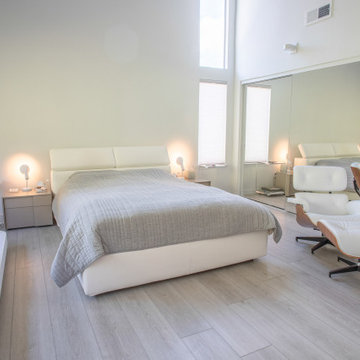
Influenced by classic Nordic design. Surprisingly flexible with furnishings. Amplify by continuing the clean modern aesthetic, or punctuate with statement pieces. With the Modin Collection, we have raised the bar on luxury vinyl plank. The result is a new standard in resilient flooring. Modin offers true embossed in register texture, a low sheen level, a rigid SPC core, an industry-leading wear layer, and so much more.
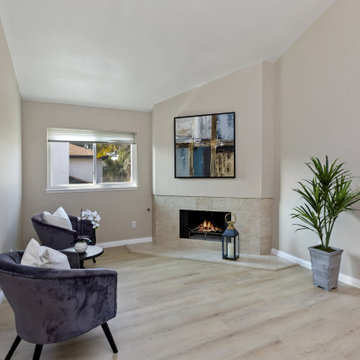
AFTER: A single neutral wall color appeals to the highest number of potential buyers. We also carried over the LVT flooring from downstairs because this is the kind of detail today's buyers are looking for.
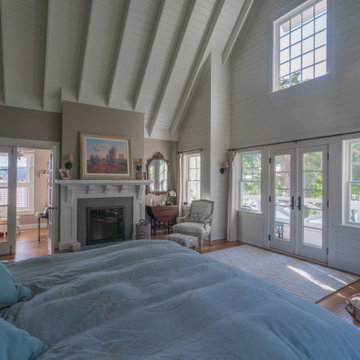
The vaulted cathedral ceiling gives an open, airy ambience to the master bedroom looking out over the Bay. With large windows from corner to corner on the exterior walls and close to the ceiling, the room makes use of the abundant natural light reflecting off the white shiplap walls.
The fireplace is designed to blend seamlessly into the coastal decor, with French doors opening into the master bath.
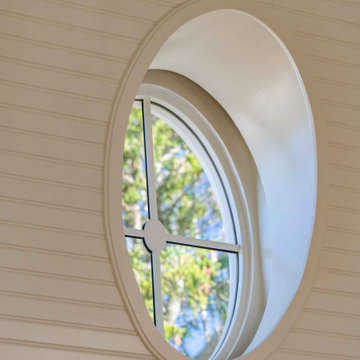
The architectural ornamentation, gabled roofs, new tower addition and stained glass windows on this stunning Victorian home are equally functional and decorative. Dating to the 1600’s, the original structure was significantly renovated during the Victorian era. The homeowners wanted to revive the elegance and detail from its historic heyday. The new tower addition features a modernized mansard roof and houses a new living room and master bedroom. Rosette details from existing interior paneling were used throughout the design, bringing cohesiveness to the interior and exterior. Ornate historic door hardware was saved and restored from the original home, and existing stained glass windows were restored and used as the inspiration for a new stained glass piece in the new stairway. Standing at the ocean’s edge, this home has been brought to renewed glory and stands as a show piece of Victorian architectural ideals.
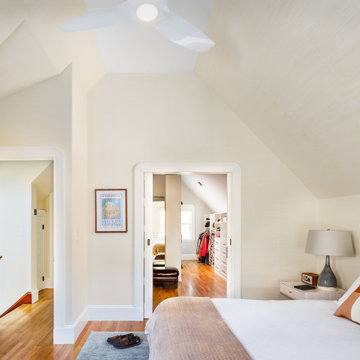
A small shed dormer provides headroom for the stairs that transform this attic into an elegant owners' suite with custom closet, dressing room, and ensuite bath. At the same time, the owners upgraded insulation and installed rooftop solar and air source heat pump to increase the comfort and efficiency of the entire home.
Traditional Bedroom Design Ideas with Vaulted
5
